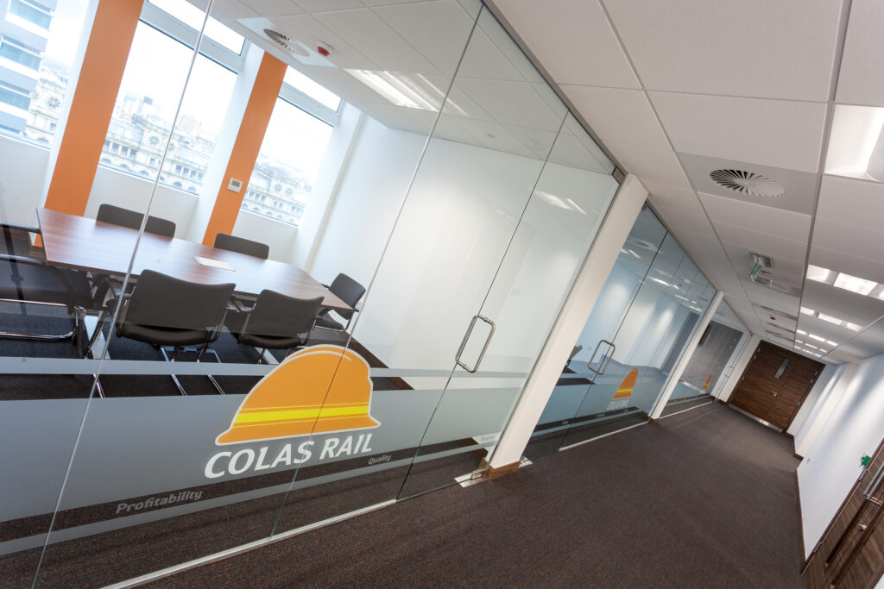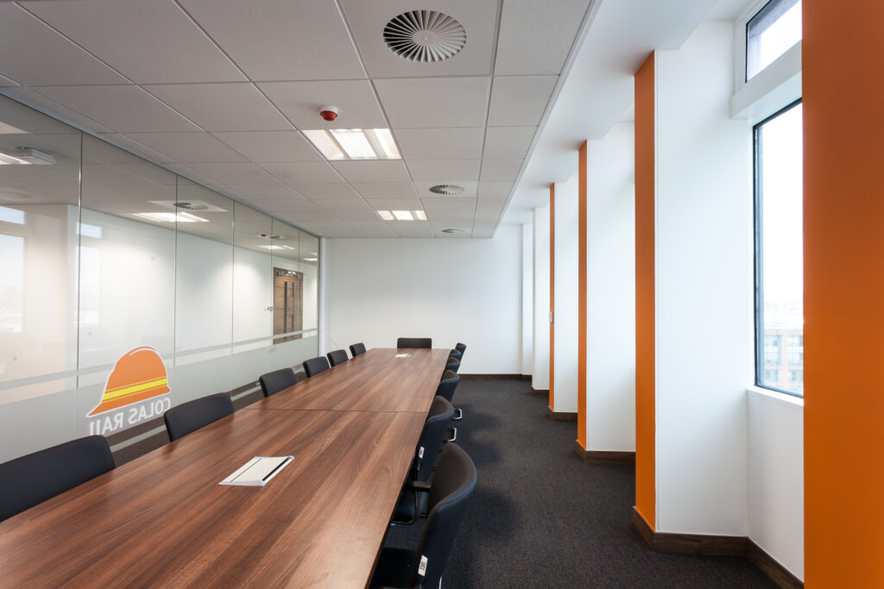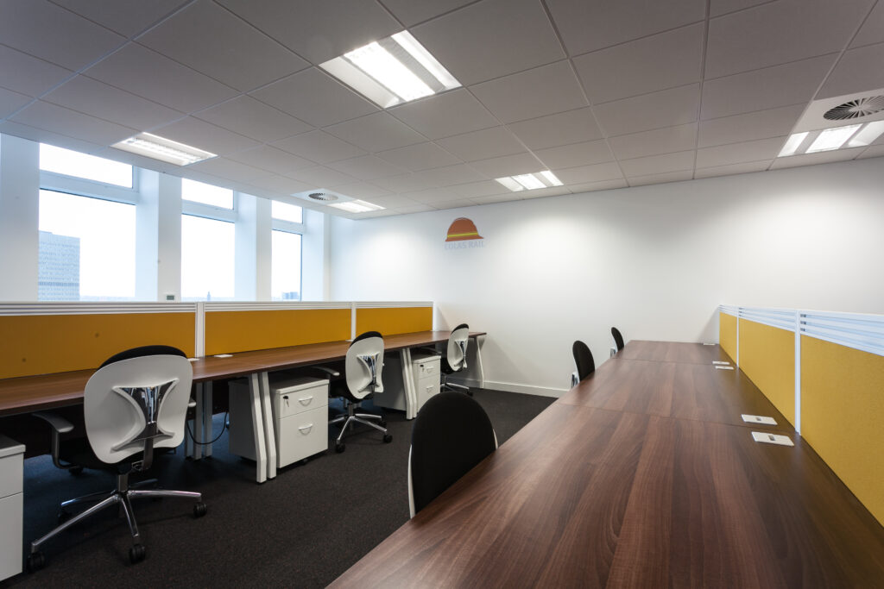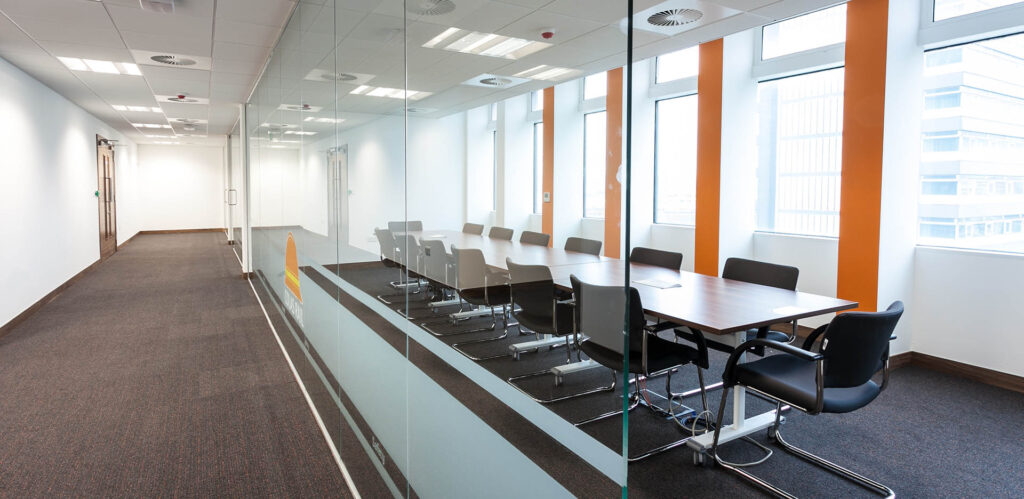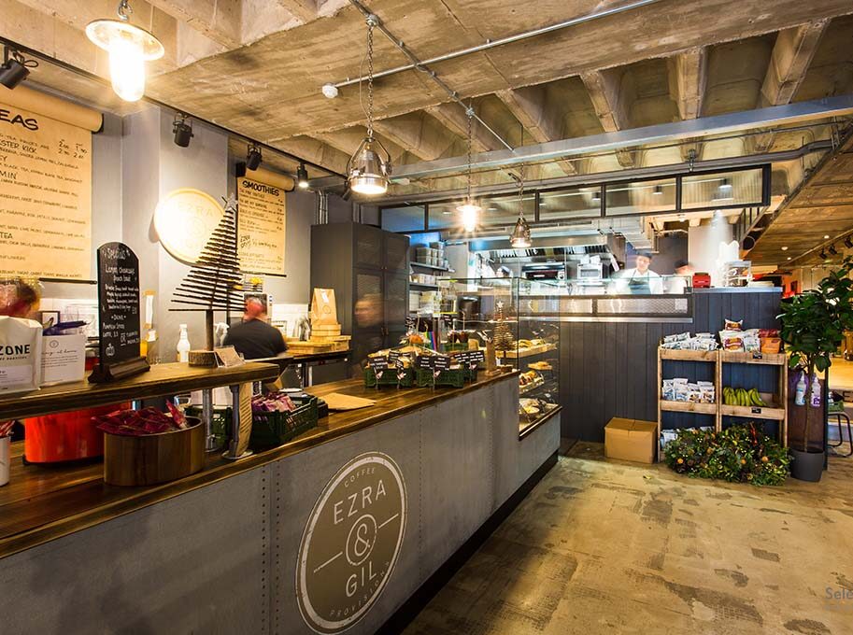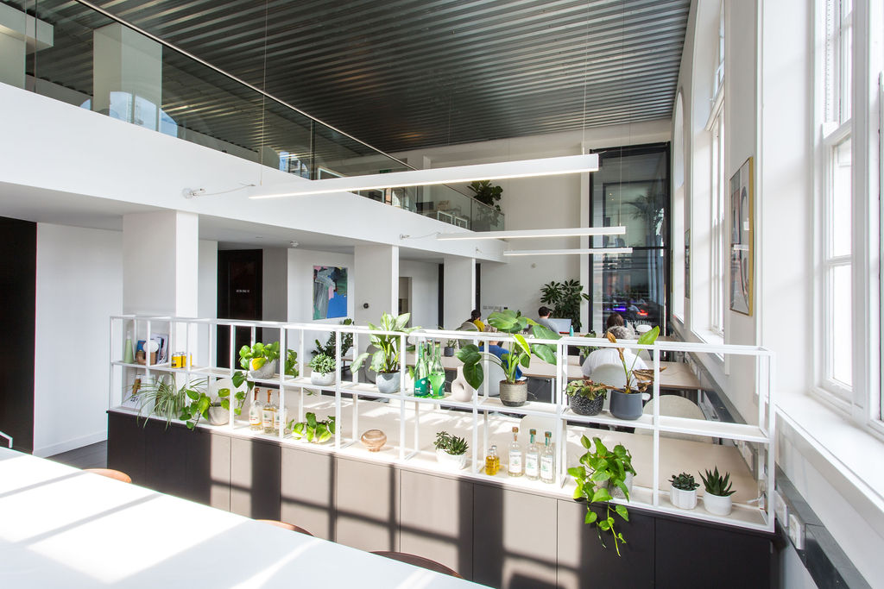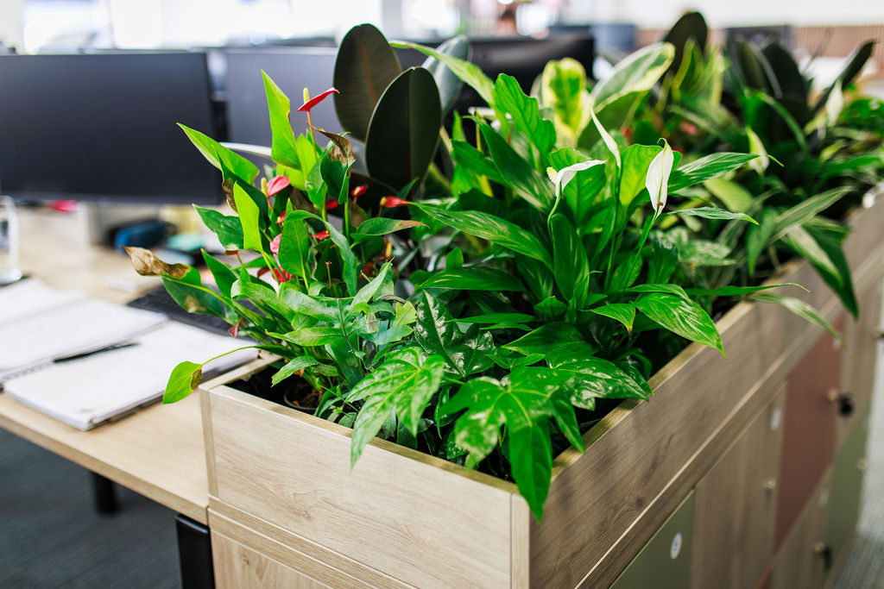As office fit-out contractors in Manchester, Select Interiors are often asked about more technical parts of a renovation. One of these is the difference between a Cat A or Cat B fit-out. These are technical terms used in the world of commercial property renovations to describe the different levels to which an office or workspace is completed.
Another term is ‘Shell and Core’ which refers to the initial stage of a commercial building’s construction, where only the essential structural and external elements are completed. It is the most basic form of a building before any interior fit-out is done.
Unfortunately, there is no universal definition of ‘Category A’ or ‘Category B’ fit outs. However the following definitions describe what can be assumed to be included:
Shell and Core
A Shell and Core fit-out usually covers the following:
- External building structure. The framework, walls, and cladding of the building.
- Structural floors and ceilings. Concrete slabs, but no internal finishes.
- Lobbies and common areas. Entrance areas, stairwells, and lifts, often finished to a basic standard.
- Toilets and essential services. Usually provided but in a minimal or unfinished state.
- Mechanical and electrical infrastructure. Includes basic power supply, ventilation systems, and fire safety systems but with no distribution to individual office spaces.
- Basic plumbing and drainage. Connections in place, but not fitted out for specific tenant use.
- Glass windows and external doors. These are fully installed to create a weatherproof structure.
The above Shell & Core works are usually completed before Select Interiors take on a project.
Select Interiors carried out high specification joinery, finishing and management works on this project. Our Managing Director Carl Brown was heavily involved with the direction of the design, along with his operations and makers team, who completed the office to the highest standard.
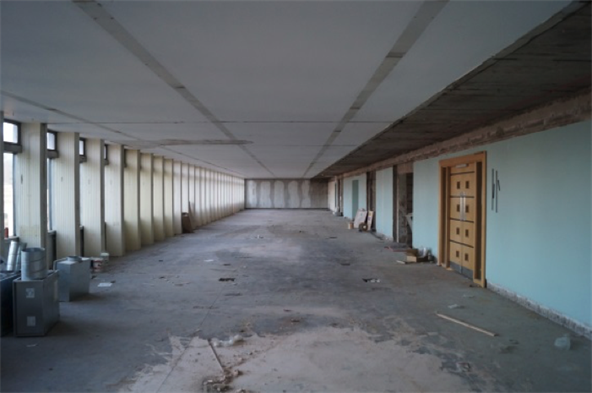
Shell and core example prior to Select Interiors work commencement
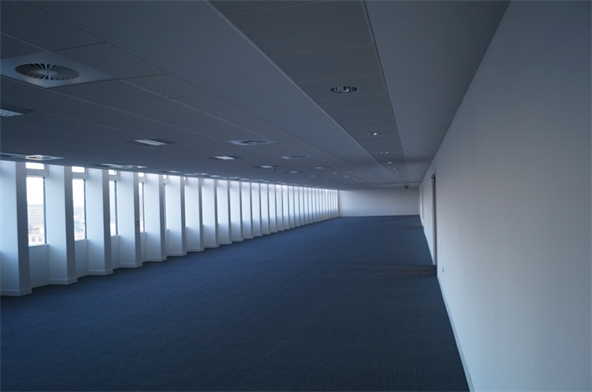
Image demonstrates the transformation following Select Interiors extensive work
Category A Fit Outs: ‘A Developer’s Fit Out’
A Cat A fit-out is the basic level of finishing that a landlord provides before a tenant moves in. It occurs once the initial building work (shell and core) has been completed. It usually includes:
- Basic mechanical and electrical services (HVAC, lighting, power distribution)
- Suspended or finished ceilings
- Raised floors (if applicable)
- Fire detection and safety systems
- Basic internal walls and doors
- Lift and lobby areas
- Sprinklers and fire alarms
- Signs and distributed power
Essentially, a Cat A space is functional but empty; there is no partitioning, branding or final finishes are included. Tenants will need to carry out additional work to make it suitable for their business.
During works
Here is an example of a completed Cat A fit out for Colas Rails & Bruntwood Properties Lt. Included were cleaner’s sockets, small power, lighting, suspended ceilings, ventilation, decoration and flooring
The base structure was dilapidated and required a whole infrastructure for mechanical & electrical services as well as external walls between existing glazing. The works were undertaken over a 6-week programme for the Landlord
Select Interiors won this project for the Cat B fit out and were awarded another HQ for Colas Rail in York.
Please see below for more photographs of the completed Cat B fit out works for Colas Rail
The Cat B Fit Out
A Cat B fit-out is an interior fit-out that’s customised to your business and ensures it is fully ready for occupation. It includes:
- Partitioning and meeting rooms
- Office furniture, equipment and workstations
- Flooring, carpets, and finishes
- Kitchenettes and breakout areas
- IT infrastructure and cabling
- Reception areas
- Branding and design,including furniture and storage
A Cat B fit-out means a team creates a fully operational workspace, tailored to your company’s needs and branding.
They usually follow on from the completion of Category A works. However, they can be integrated into a Category A construction programme, as in the example above of the 10th floor at City Tower. Benefits of this include the fact it can reduce costs and construction time. One reason for this is because there is no duplication of materials.
See the full set of completion images and case study of the office CAT A & B scheme on the 6th floor of the iconic City Tower which is located in Piccadilly in Manchester city centre.
There are many elements to a Cat B fit out. Some parts of Cat A fit out can be altered to suit the revised layout, as on the scheme illustrated for Bruntwood Properties & Colas Rail.
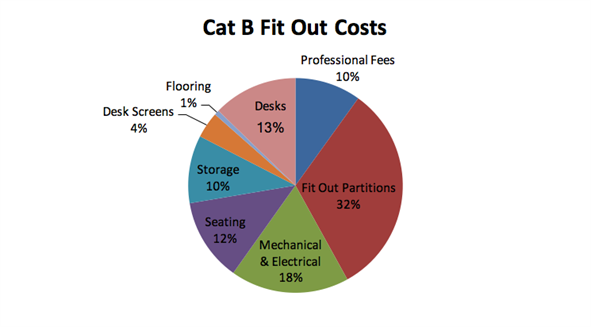
The above Pie Chart illustrates the breakdown percentage of total budget for the Cat B fit out as photograph above the chart
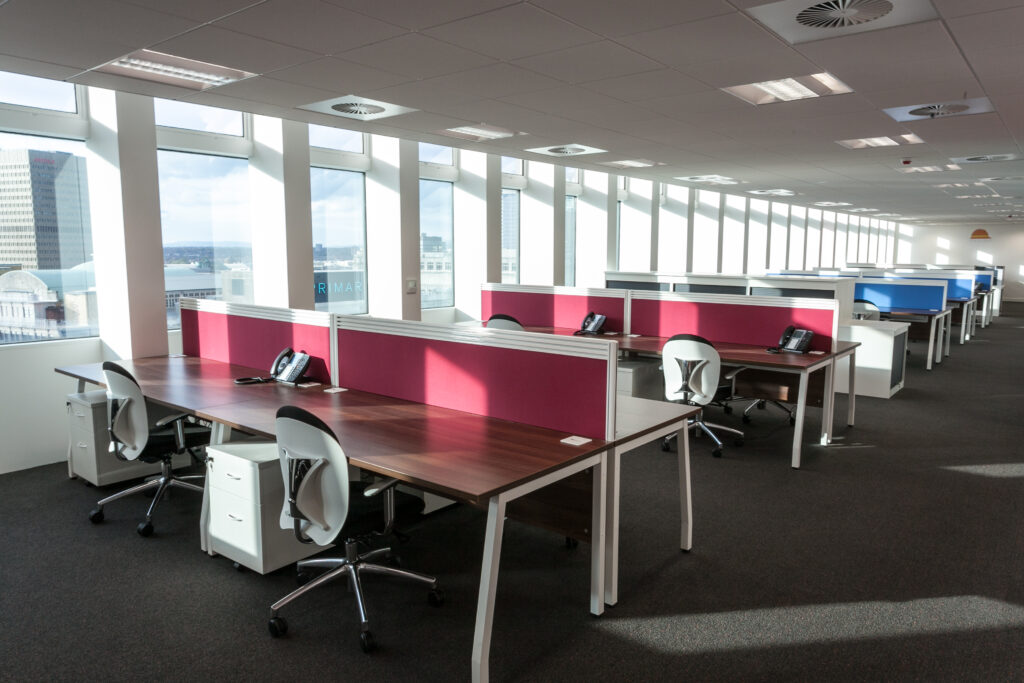
Completion of Colas Rail Cat B works by Select Interiors
What to Consider Beforehand
Site Manager & Gantt Chart Programme
Having a site manager appointed to your project will ensure a smooth, seamless and safe journey for the contractors and client. Delivering the project on time (following Gantt Chart Programme) and on budget is also a huge benefit to everyone involved.
Professional Fees
These fees include design drawings, electrical, mechanical, and fire strategy drawings, along with:
- the location plan
- sub consultants’ fees (including Electrical & Mechanical Engineers)
- CDM Coordinators
- Building Control plan check and disbursements
- Plus site management for the 4 week programme
- waste removal
- general overheads
- preparing Health, Safety and Operational Manuals
Overall, it comes to 10% of contract value of £150,000.00.
Many business owners like the simplicity of dealing with only one company. There is a reduced chance of miscommunication & misunderstandings. This speeds things up and results in less admin & hopefully headaches for you the client. This is something our office fit-out contractors can deliver in and around Manchester.
Fit out – Partitions
This price factors in premium quality toughened seamless glass partitions, bespoke joinery, black walnut doors, skirting boards, and a fitted kitchen, which came to 32% of the contract value.
Mechanical & Electrical
These costs are for the electrical and data alterations, along with the provision of lighting & fire strategies. It featured:
- 2 x double power sockets
- 2 x data outlets per workstation
- installation of AV Polycom system in the boardroom
It came to 18% of the contract value
Cat 5E data cabling installation & Installation of Air Conditioning Condenser
Seating, Storage, Desks and Furniture
This cost covered the supply & install seating for 146 workstations, two meeting rooms for 6 individuals, and a boardroom accommodating 20 people. Representing 13% of the contract value
Office Seating & Kitchen Staff Breakout Seating
These costs covered 4 large plan chests, 16 number chest height tambour storage units, and 22 lineal metres of full-height, bespoke storage fitted to two walls. 10% of contract value
These costs are for the manufacture, supply & install of bespoke screens to all desks throughout the 10th floor – 13% of contract value
Bespoke desk-top screens
Flooring
These costs are for supply and installation of screed and rubber stud flooring for kitchen/break and print areas. The carpets were part of the costs of a CAT A fit-out. It represented 1% of the contract value.
Stud Rubber Flooring to Pepro Area & Kitchen
Need More Information? We’re Happy to Help
I hope this helps you better understand the terms set out by landlords. It can be confusing when you’re faced with the agreements of a lease and the associated paperwork, making it harder to tell what will and won’t be included in CAT A. However, our fit-out experts are always happy to provide more clarification.
The pie chart and images are a snapshot of how costs were apportioned on a recently completed project. Remember, all contracts differ; but I hope this barometer of costs and the accompanying images will help demystify the fit out process and where the money is spent.
Who Are We?
Based in Manchester, Select Interiors is leading office contractors and commercial interior design specialists. We’re experienced experts in commercial fit-outs, including offices and retail stores.
Choose us and you’ll benefit from in-house design professionals and a designer with 33 year’s empirical experience. We know how to design translation processes at site level.
There can be a disconnect between architects and design professionals and contractors in terms of build detailing. This is something we’re dedicated to changing. Select Interiors ensure that both parties work together to realise your aspirations.
Our experience as both designers and contractors can help save you costs and reduce the stress of the whole process.
Talk to the experts about how an engaging fit out can save you time, stress, and costs. Simply contact the Select Interiors design team on 0161 445 4040 or email sales@select-interiors.com

