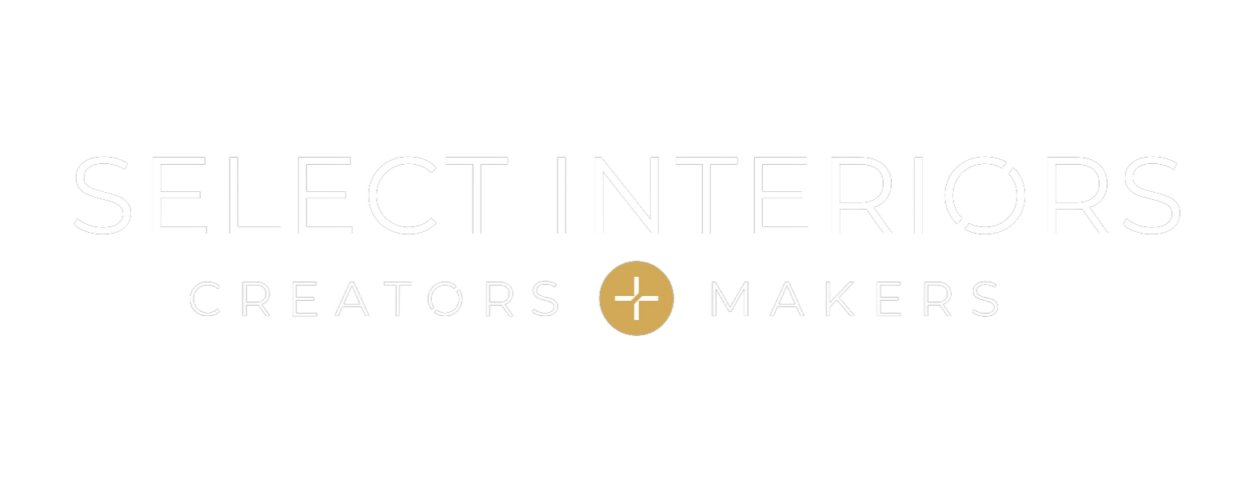This is not the death of the office
- Carl Brown
- Design Trends, General, Office fit out, Office Fitting
This pandemic will not be the death knell for the office, though we at Select Interiors think that there will be changes both in the culture of work and the actual space.
Covid-19 is not the death of the Office
This pandemic will not be the death knell for the office though we at Select Interiors think that there will be changes both in the culture of work and the actual space
The design & fit out industry has spent a considerable amount of time developing workplaces focused on bringing people together. Shared spaces and resources, encouraging staff to move freely between a range of working areas from Coffee Shop style breakouts to high table collaboration spaces
We and other designers & contractors now have the challenge of rethinking what the office will now look like post Covid. It is likely that occupancy will be reduced with a rota of staff working from home until the virus is eradicated which will mean less workstations in the open plan office. We also think that the recent trend for smaller desks without screens to promote an ‘open, collaborative culture will be reversed to give more space between desks & the reintroduction of (wipeable) screens.
We are working with companies to re-design areas with a one-way system by introducing screens, storage/acoustic mobile barriers as an encouragement to maintain social distancing. We have noted that offices that have returned to work using our recent recommendation of taping the floor has not succeeded and staff seem to ignore the taped walkways, we are now recommending physical barriers which reinforce the social distancing message.
Meeting/boardrooms should be re-purposed as flexible working space when required if short term, companies are effectively removing 50% of their workstations. Our recent blog recommended leaving every other chair empty be removing seating to storage in a ‘W’ formation so the luxury of a 10-person boardroom & meeting rooms empty for 70% of the working day will be an unaffordable luxury.
The Challenges are the Pinch Points
The big challenges are the pinch points of reception areas, entrances, kitchens, and washrooms are a challenge. You ideally should work with Building Management and Landlords to ensure that there are barriers and systems in place clearly signposted and maintained for Reception areas and use of lifts with encouragement to use stairs and also to stager starting times for your staff. Kitchens and breakout areas will need to be used depopulated in terms of seating and tables to account not only for social distancing but also for the inevitable queue of the Coffee machine. A 2-person policy for W.C.s and washrooms with innovations like touch free infa-red taps and flushing systems introduced by Landlords to reduce the risk of transferring infection in these high-risk areas
Flexibility & being agile will be the key to encouraging staff to get back to work, reinforced by your Health & Safety Policy which should be communicated clearly by email, letter and on your company website. It will help if you get your designer/architect (we can help) to produce a plan for how your office will function whilst we are in the midst of this pandemic. Infographics, coloured space/circulation plans as well as the facts are a great way to make the information is absorbed. Anecdotally we have found that where reams of ‘dry’ delivery information is sent, a large percentage of staff do not actually read it, some will skim through and others will call colleagues for a chat about it. Your graphic designer, or if you are large enough a communication and engagement manager ideally should make the new Covid way of working policy as captivating and therefore as digestible as possible
Post Covid Prediction
Although working from home has proved to be viable for some businesses, we believe that post-pandemic the office will again become by choice, people’s primary place of work. The WFH & flexi-time approach does not suit every business and individual, most business work within the framework of 9 – 5 as this is universal and if you are selling (aren’t we all ultimately) these are the times when you can talk to your customers & workforce. It is universally accepted that generation Z’s tech savvy youthful coders and IT engineers are adept at the flexible approach however anecdotally it is interesting to note the uplift stats for people accessing mental health services during Covid. One of our clients noted that since upgrading during the pandemic their healthcare plan to include mental health professionals over 50% of the workforce had accessed the service, the company employs a highly educated and motivated workforce and I think this tells a story. Our prediction is that staff welfare and especially wellbeing will be even more important post Covid and that office design will adapt to enable a flexible/fluid approach to bums on seats with a little more space and multi-use areas that allow the workforce to choose where they can work more effectively within the footprint. We also predict that WFH will be adopted as an option for a percentage of staff that have demonstrated their ability to work productively from their home. We do not believe in The Death of the Office as for the majority the camaraderie, being part of a team and the social interaction will always trump the isolation of WFH
Latest Projects…
We at Select Interiors Manchester Makers & Creators of unique interiors at competitive prices. We design and create environments that not only make the most efficient use of space but that incorporate a sense of fun and unique, bespoke elements to every scheme
Talk to the experts about how we can improve your office, restaurant, cafe or retail space, call the Select Interiors design team on 0161 445 4040

