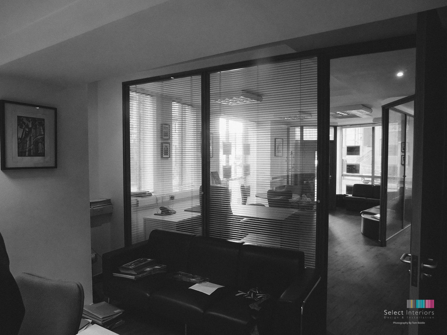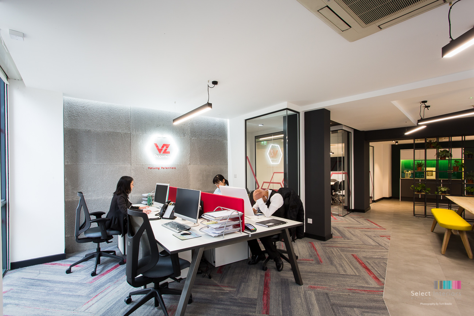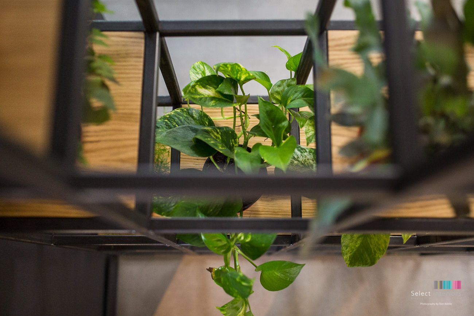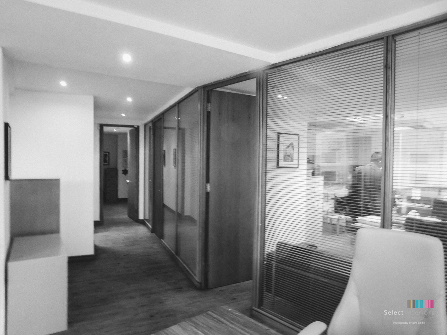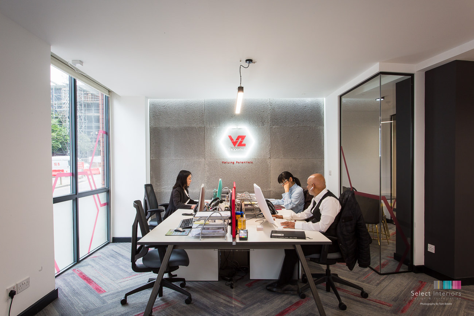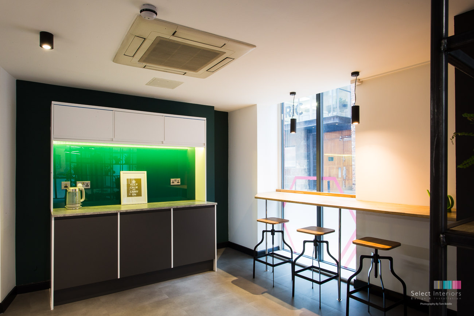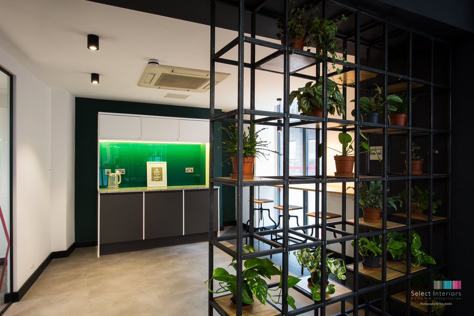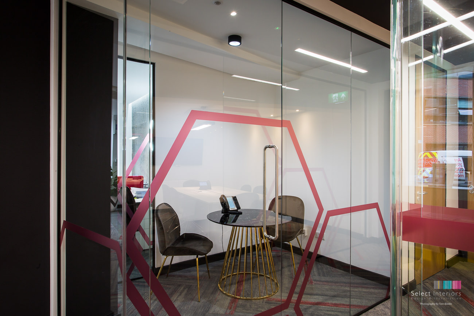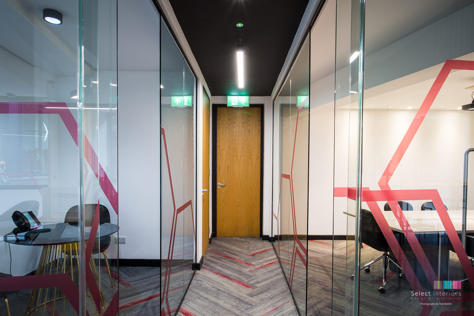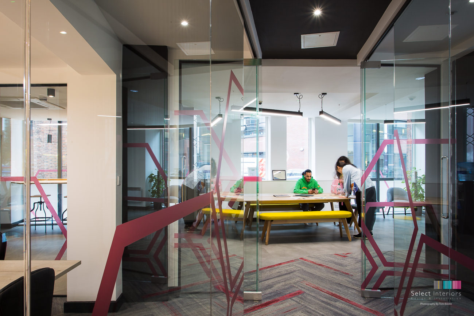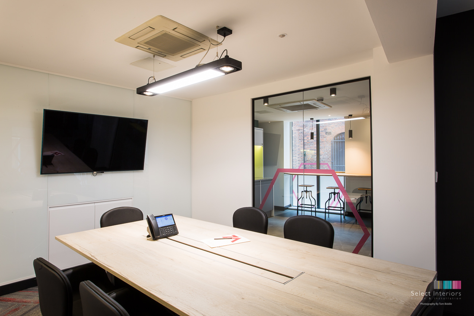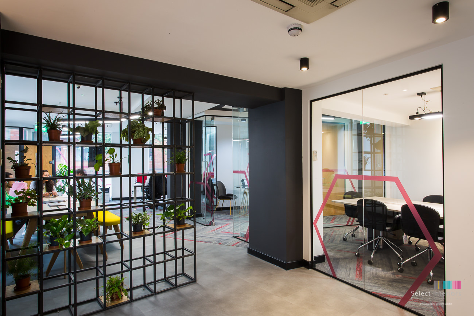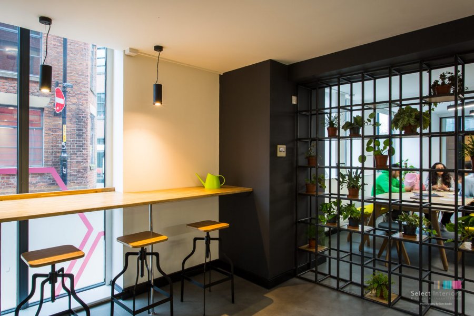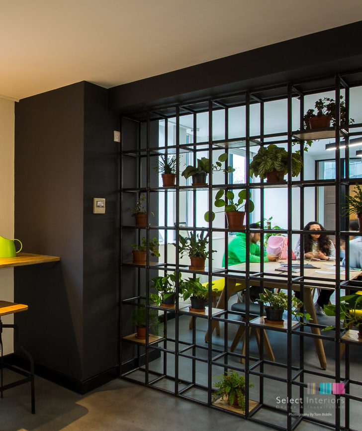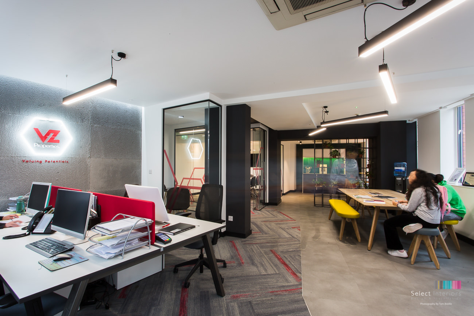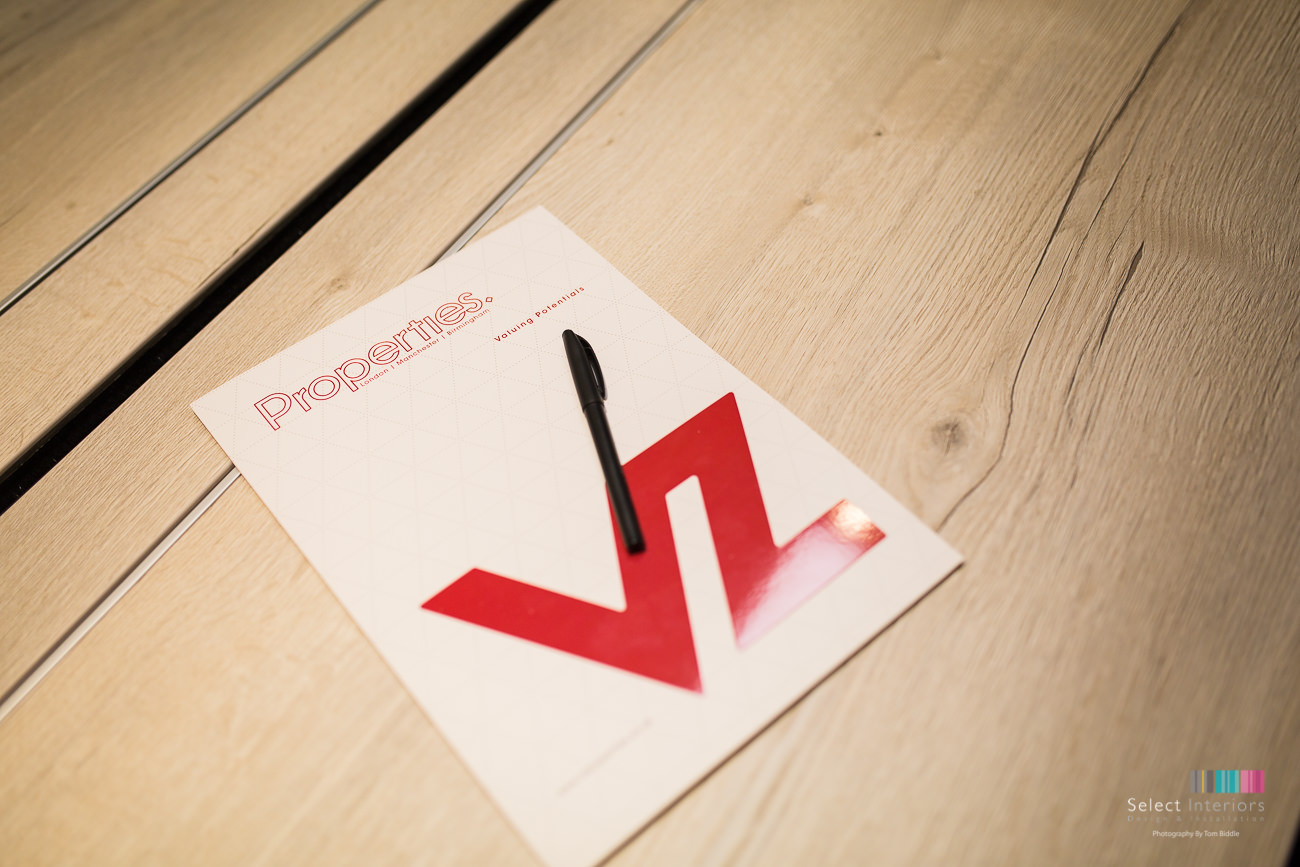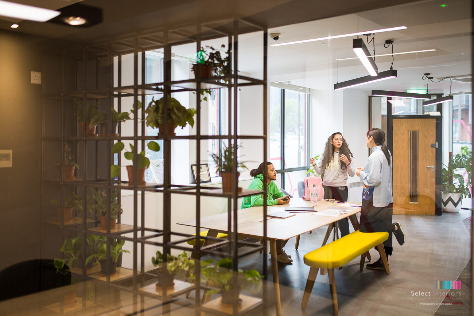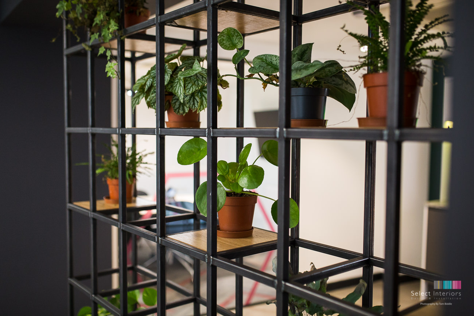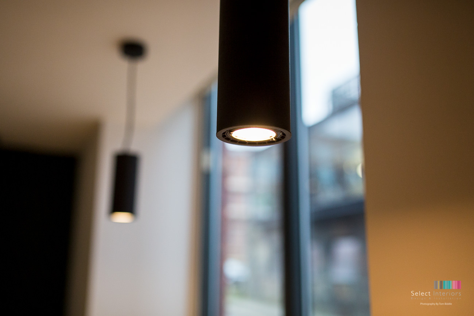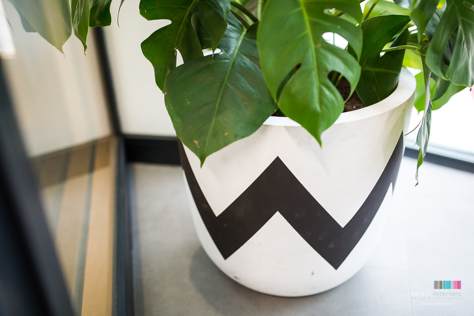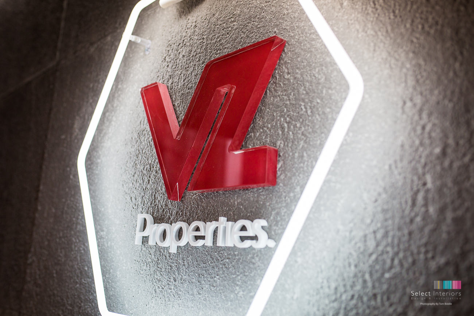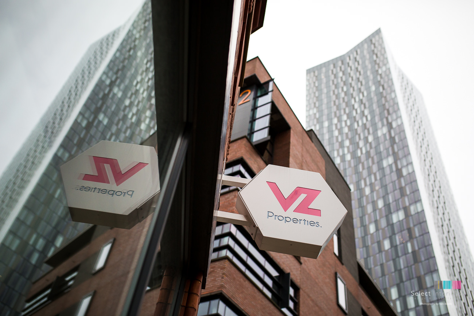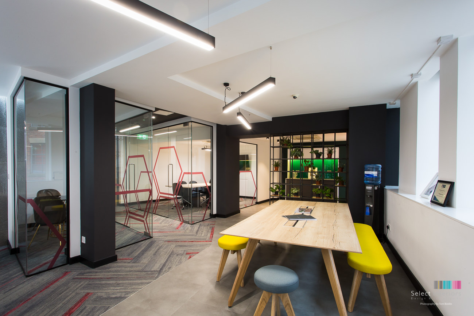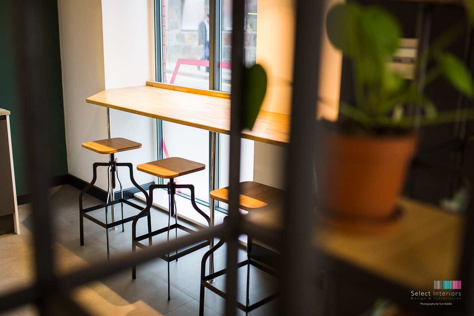Case Study
VZ Properties
Project story
electrical, data, bespoke Aluminium glazed partitions, bespoke steel fabrication, opaque glass walls and splash backs, decoration, flooring, cast concrete feature walls, bespoke signage & graphics. The dynamic Managing Director Vincent Cheng has asked Select Interiors to design & fit out up-coming branches in Birmingham & London.
more projects
frequently asked questions
A commercial fit out contractor is responsible for overseeing and coordinating all aspects of a commercial interior fit out project. This typically includes:
Design and planning: working with the client to develop a design concept and layout for the space that meets their needs and requirements.
Project management: managing the fit out project from start to finish, including coordinating with other trades and suppliers, scheduling work, and ensuring that the project stays on track and within budget.
Construction: overseeing the actual building and installation of the fit out, including walls, flooring, electrical, plumbing, and HVAC systems.
Installation of fixtures and fittings: installing and fitting out fixtures such as lighting, shelving, display units, and counters.
Finishing work: completing all final touches, including painting, flooring, and other decorative elements.
The commercial fit out contractor is responsible for ensuring that all work is completed to the highest standards and meets all relevant building codes and regulations. They are also responsible for ensuring that the fit out is completed on time and within budget.
3D visualisations are computer-generated images or animations that depict a three-dimensional representation of a proposed design or structure. They are used to give a more realistic and interactive view of a space or object, allowing clients to better understand the look and feel of a design before it is built. 3D visualisations can be used to showcase the interior and exterior of buildings, landscapes, products, and more, and they can be created using various tools and software such as 3D modelling, animation, and rendering programs.
Navigation
Sectors
Services
Contact
Select Interiors Ltd
Studio
31a Tib Street
Manchester
M4 1LX

