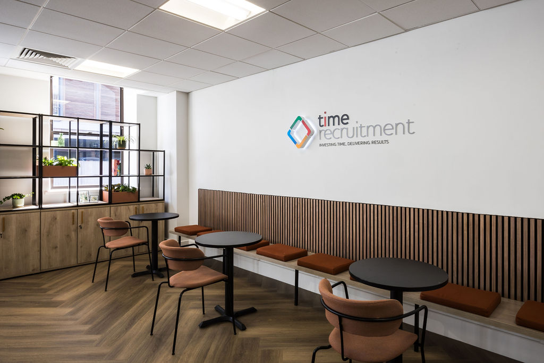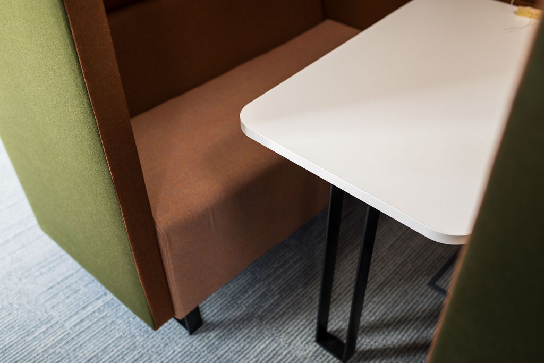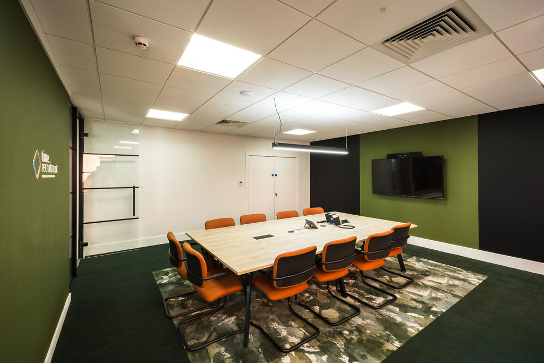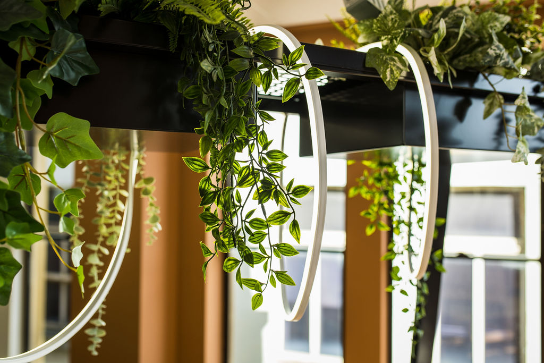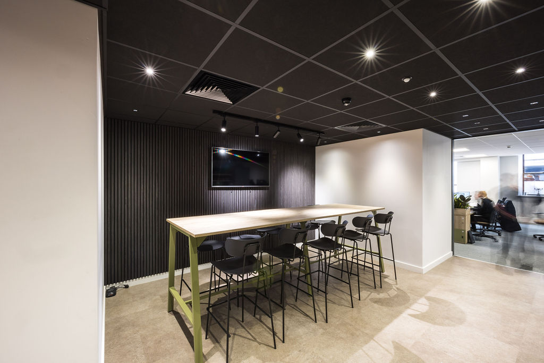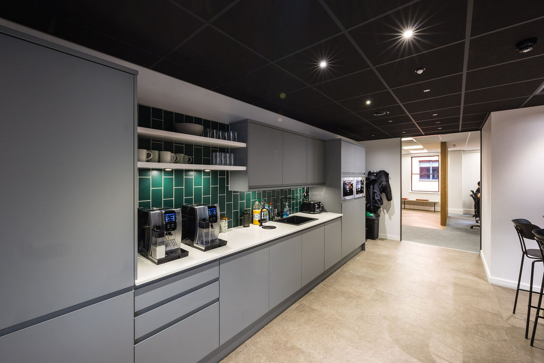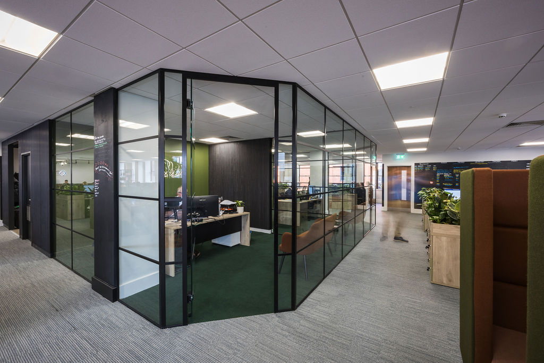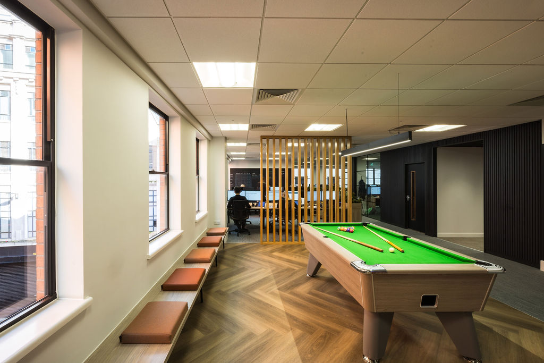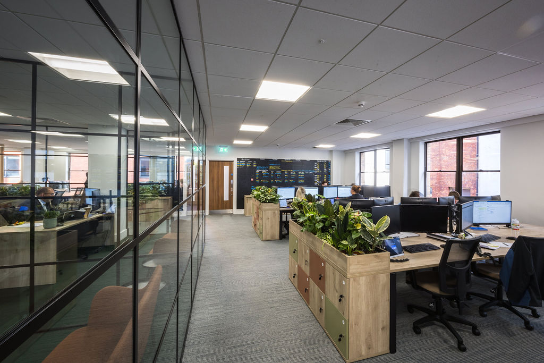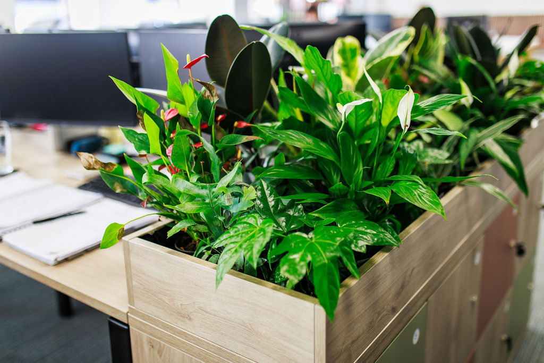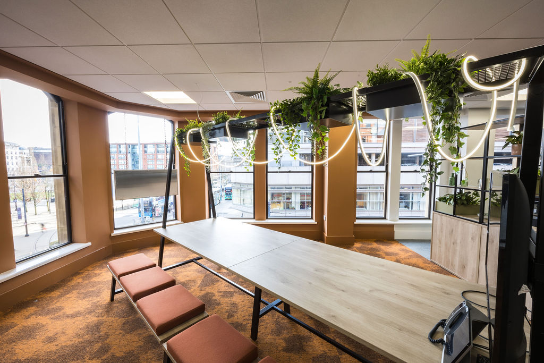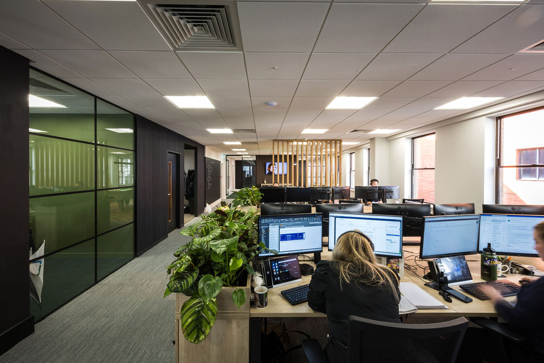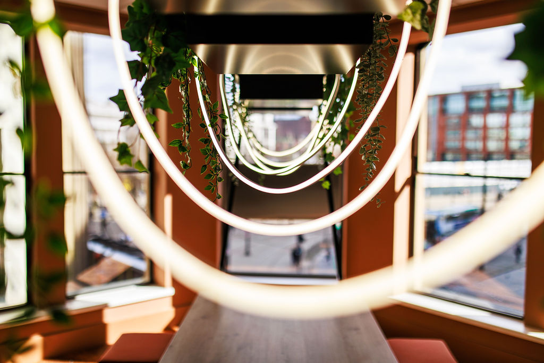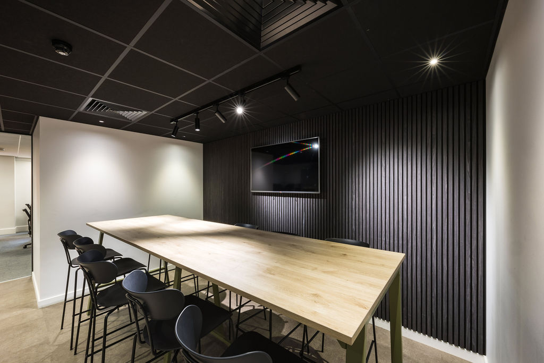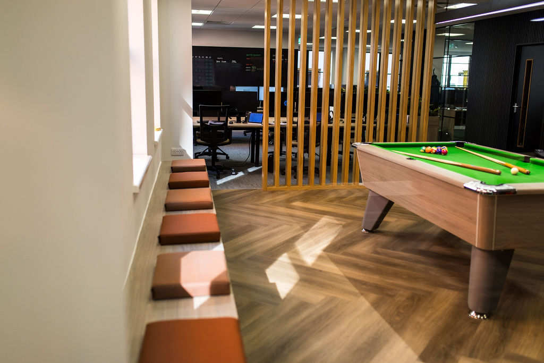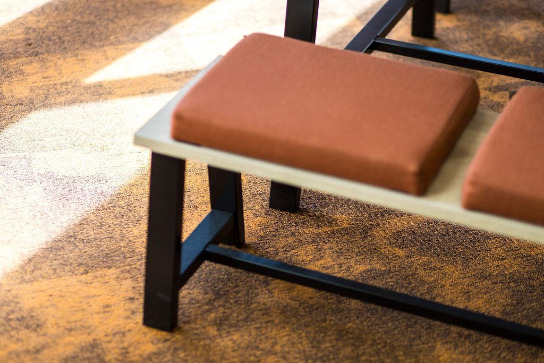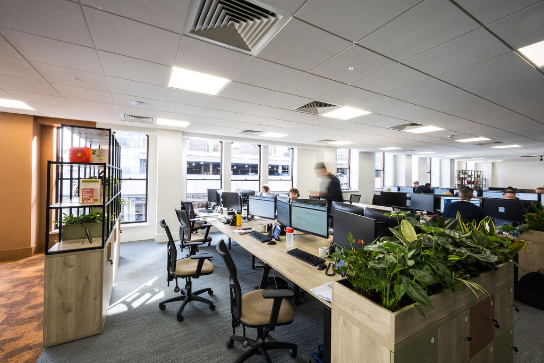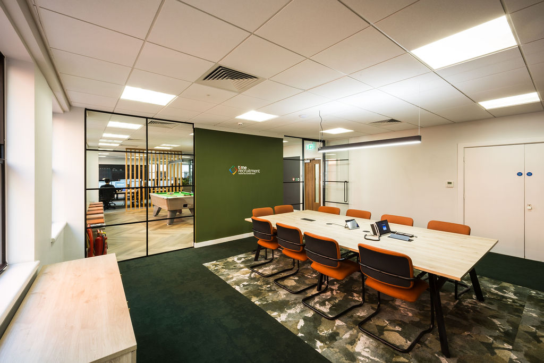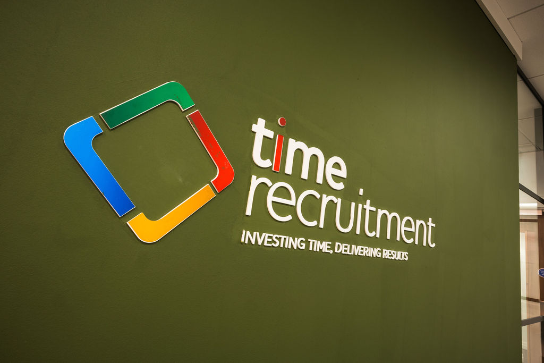Case Study
Time Recruitment HQ
Project story
Select Interiors Creators + Makers were invited by old friends the ever-expanding Time Recruitment. The brief: Creating an office fit out for our new headquarters. This is the 7th office for Time Recruitment. The brief was to create an agile office with executive offices, boardroom, private acoustic booths, 2 collaboration spaces, a games area and breakout
The process began with a thorough analysis of the company’s office fit out needs, culture, and brand identity. Understanding the workflow and requirements of the different teams was essential for designing the space to foster collaboration and the Holy Grail to increase productivity
Once we agreed the extent of works, we designed the space and produced a 3D model
and mood board so that the Directors could visualise the space and the proposed look & feel.
Scope of works: Mechanical, electrical, data, HVAC, partitioning, crittall glazing, bespoke joinery, decoration, furniture, desks, storage, steel box section dividers / display and storage units. LVT flooring & carpet tiles with rug detail in Boardroom and signage
Every aspect of the office fit out process was meticulously planned and executed to create a headquarters that not only meets the company’s functional needs but also inspires and energises the workforce. The result is a workspace that facilitates agile and collaborative working was well as the more formal functions of Boardroom and executive offices
more projects
frequently asked questions
What is an Office fit out?
An office fit out refers to the process of finishing and furnishing a newly built or an existing interior space to make it suitable for occupation. It typically involves installing partition walls, flooring, lighting, electrical and plumbing systems, and other fixtures to create a functional and aesthetically pleasing environment. Fit out works can be done in commercial, residential, retail, leisure and industrial spaces. At Select we tailor our fit outs to meet the specific requirements and needs of each client
How much does and office fit out cost?
The cost of an office fit out varies greatly depending on several factors such as the size of the space, the level of finishes and fixtures, the location, and the complexity of the work involved.
In general, the cost of a fit out can range anywhere from £40.00 sqft for a simple fit out to thousands per sqft for a large-scale commercial fit out. It’s difficult to provide an accurate estimate without more specific information about the project.
Additionally, the cost can be influenced by various factors such as the need for new electrical, plumbing, or HVAC systems, the requirement for specialised equipment and materials, and any necessary structural modifications.
It’s always best to speak to us to get a more accurate cost estimate for your specific project.
Navigation
Sectors
Services
Contact
Select Interiors Ltd
Studio
31a Tib Street
Manchester
M4 1LX

