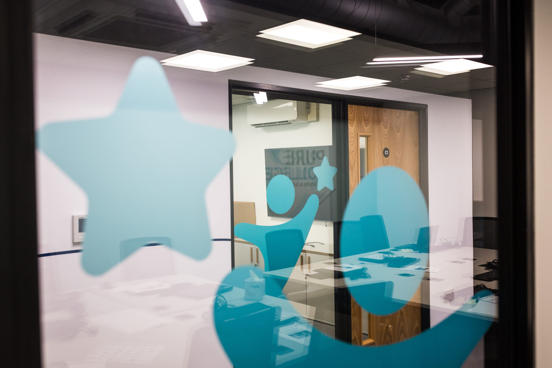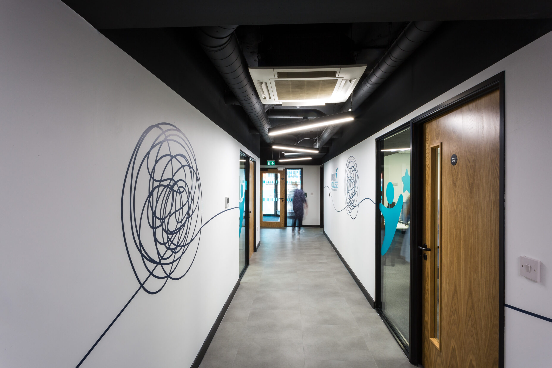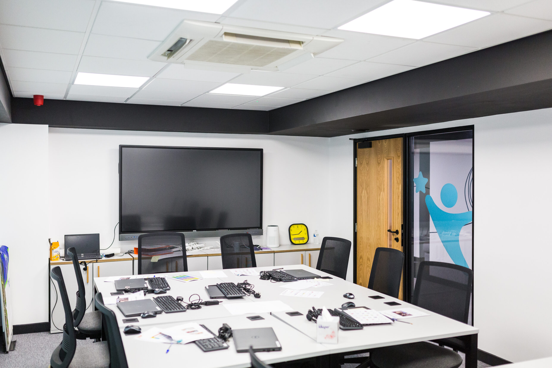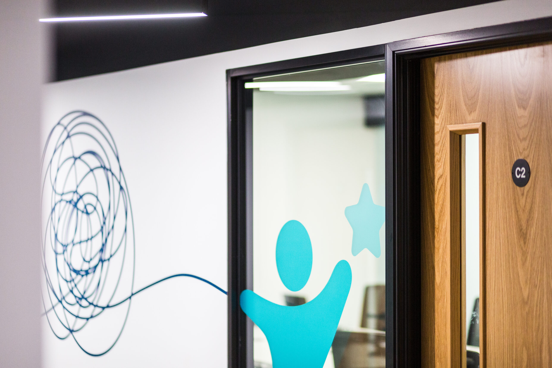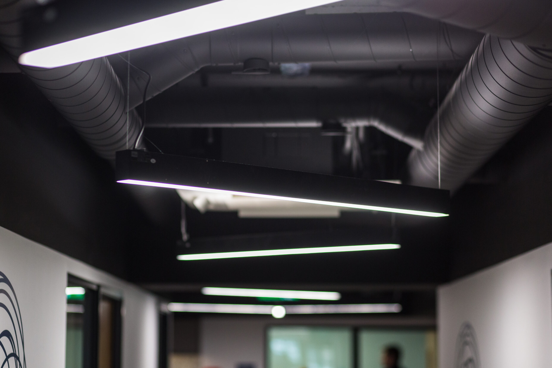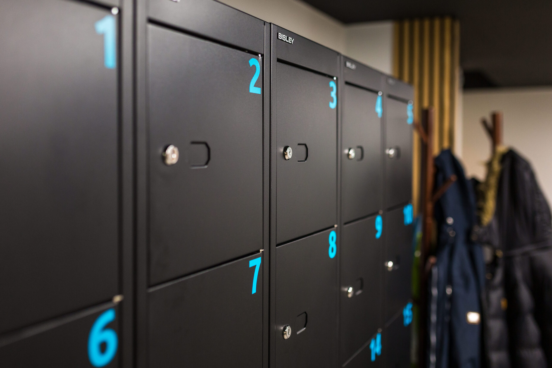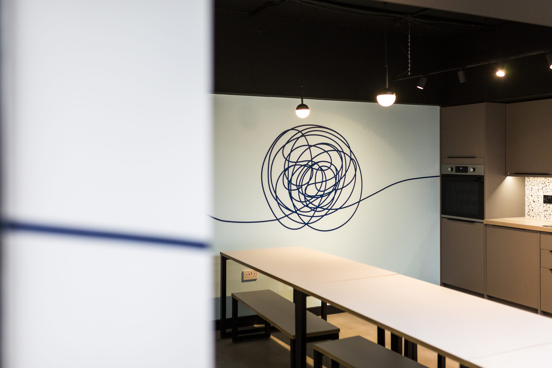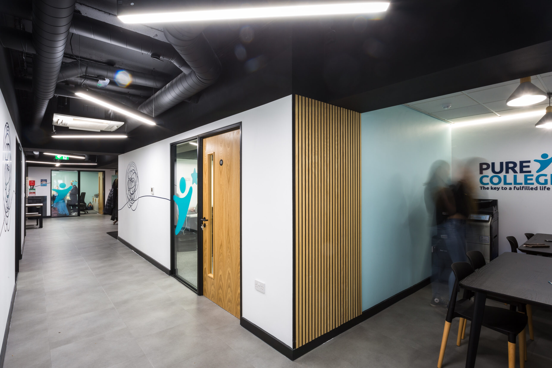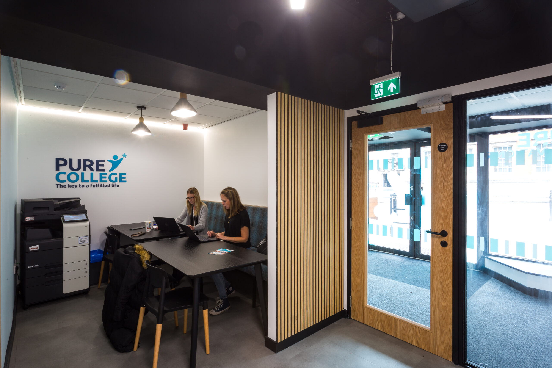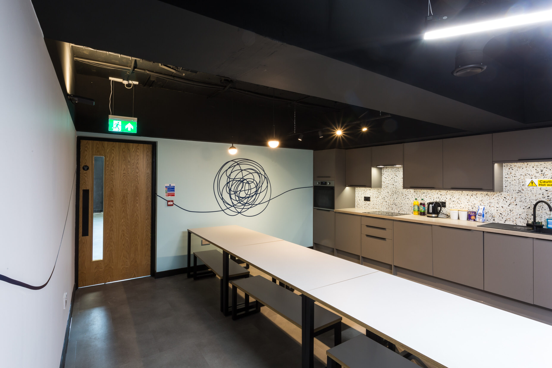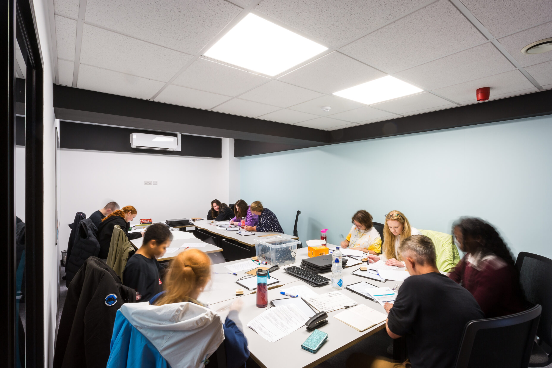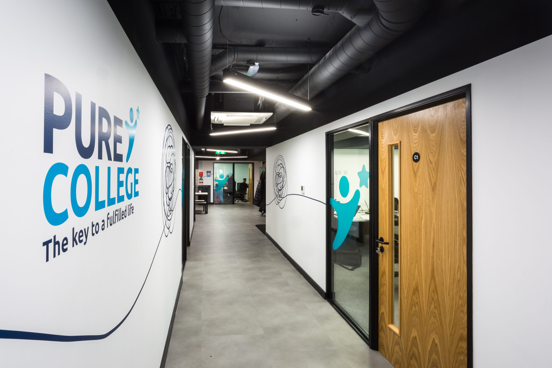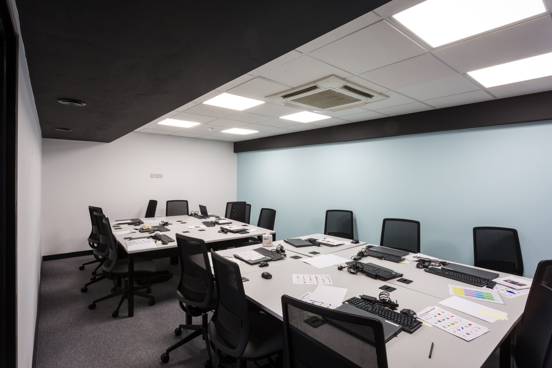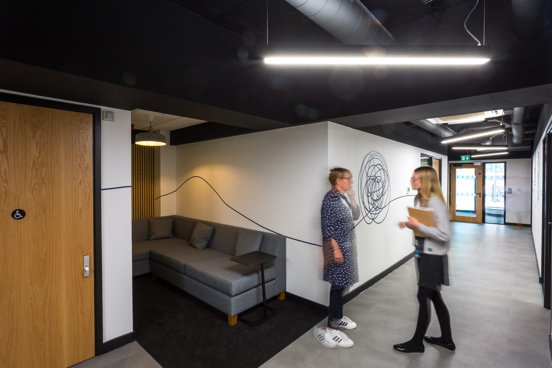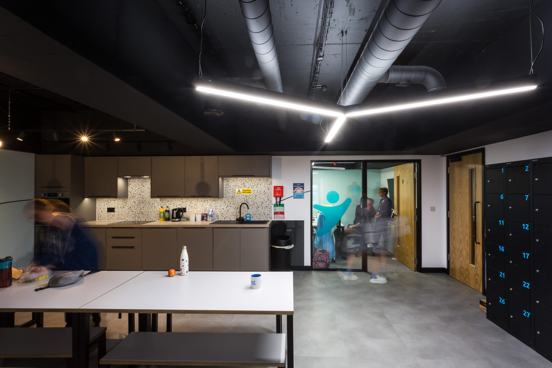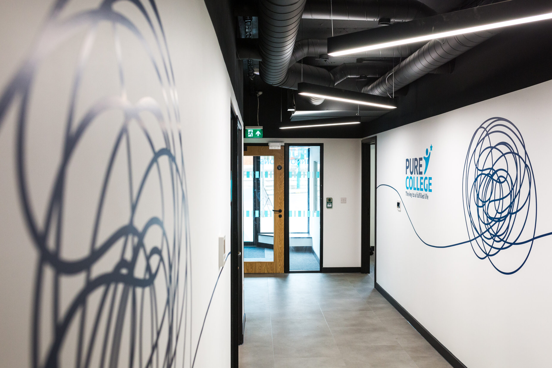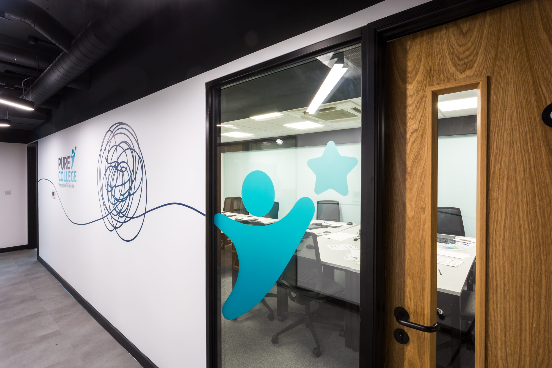Case Study
Pure College Stockport
Project story
We were inspired by the wonderful students and staff at Pure Innovations
The scheme has many functions and fitting all the requirements into the limited footprint was a challenge.
We created 3 classrooms, 1 breakout space and cooking / kitchen area, a lounge, staff room, informal meeting / greet area with banquette seating and an office all within a 2,500 sqft footprint
The conversion for serial developer Nigel Rawlings CEO of Rise Homes & Pure College had some pinch point which were overcome drainage did not suit the build – Solution to break out the fire barrier ceilings in the basement and install new complete with fire collars and rodding access & reinstating Fire Barriers. Busy classrooms within a compact footprint noise transfer & disturbance, – Solution to upgrade partitions to 15mm Soundbloc and introduce attenuation into the mechanical
system, acoustic glazing, and drop-down acoustic bars with batwing acoustic seals to doors and frames
We surveyed the site, took a brief off tenant Pure College and the Developer. We then produce 2D cad layouts, meet client & developer and revised as design evolved. We submitted all drawings to building control & managed the process to completion certificate stage
Scope of works: – Full demolition of finishes, ceilings, electrical & mechanical. Strip all existing commercial kitchen and W.C.s. Acoustic partitions, mechanical, electrical, lighting and data. Suspended ceilings, sanitaryware, bespoke cubicles and washroom fit out, ceramic tiling, kitchen, joinery, acoustic and fire rated Aluminium and glass partitions, luxury vinyl / carpet tile flooring and bespoke signage and acoustic cladding
Programme 10 weeks, completion & handover
more projects
frequently asked questions
The stages in a fit-out project typically include:
Planning and Conceptual Design: This stage involves understanding the client’s requirements and creating a conceptual design for the space.
Design Development: In this stage, the conceptual design is refined and detailed design documents are created, including floor plans, elevations, and specifications.
Approvals and Permitting: In this stage, the design is reviewed and approved by relevant authorities and necessary permits are obtained.
Procurement: This stage involves sourcing and purchasing materials and equipment required for the fit-out.
Construction: During this stage, the fit-out work is carried out, including demolition, installation of services, and fitting out of the space.
Commissioning and Handover: This stage involves testing and commissioning of all systems, final cleaning and touch-ups, and handover of the space to the client.
Closeout: This final stage involves documentation and completion of the project, including final inspections, punch lists, and resolution of any outstanding issues.
Note: The stages and scope of a fit-out project may vary depending on the specific requirements and constraints of the project.
The payment for a school or college fit-out is typically made by the owner or operator of the building. This could be a local government, a private educational institution, or a public-private partnership. The funding may come from a variety of sources, including government grants, private investment, or a combination of both.
In some cases, the fit-out may be part of a larger construction project, and the cost may be included in the overall budget for the building. Alternatively, the fit-out may be carried out as a separate project after the main building construction has been completed.
It is also possible for the cost of the fit-out to be passed on to the students or their families in the form of higher tuition fees or other charges. In some cases, the cost may be shared between the owner, the government, and the students.
Overall, the payment for a school or college fit-out will depend on the specific circumstances of each project, including the funding sources, the scope of the works, and the agreements between the relevant parties
Navigation
Sectors
Services
Contact
Select Interiors Ltd
Studio
31a Tib Street
Manchester
M4 1LX


