Caffeine & Co.
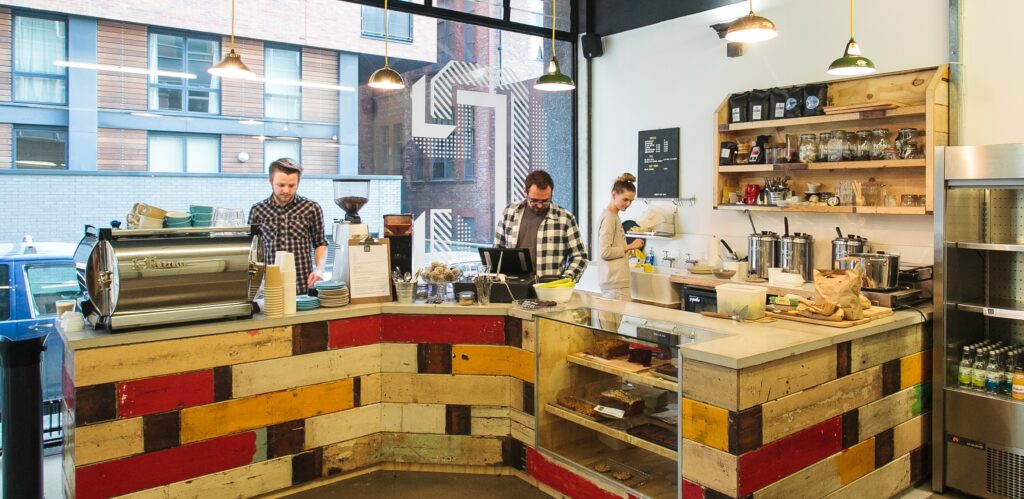
Case Study Caffeine & Co. Project story The empty unit is being designed by the Select Interiors design team to accommodate Caffeine & Co, a Co-Worker space for the expanding Hello Work concept & Allied London Estates and Clarence Dock marketing suite. more projects < Liberte Deli Allotment Bar > frequently asked questions How much […]
Allied London
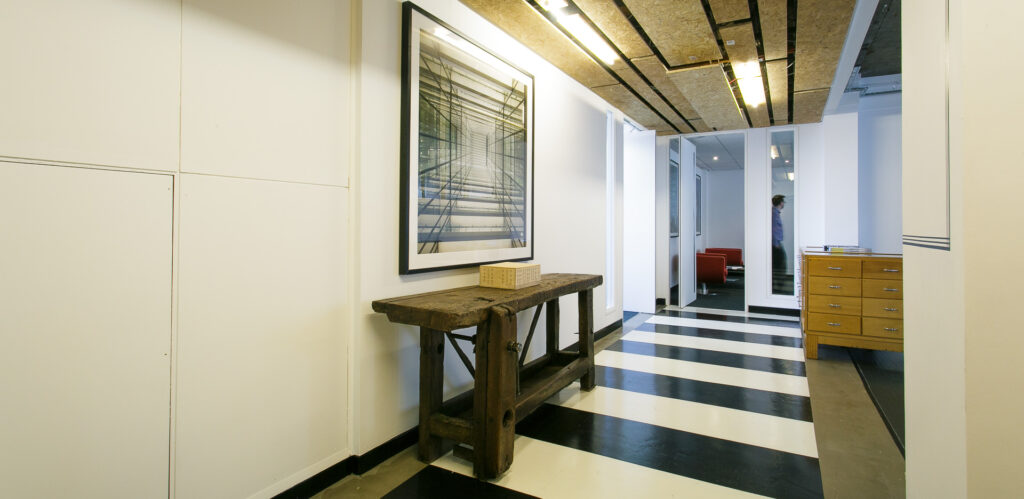
Case Study Allied London Project story A fast track fit out by Select Interiors for Allied London Estates head office fitted in the former Granada TVs headquarters on Quay Street in Manchester. The project was awarded with 24 hours’ notice to remove all furniture, fixtures and fittings. To demolish all existing partitions, to remove and […]
The Old Parsonage
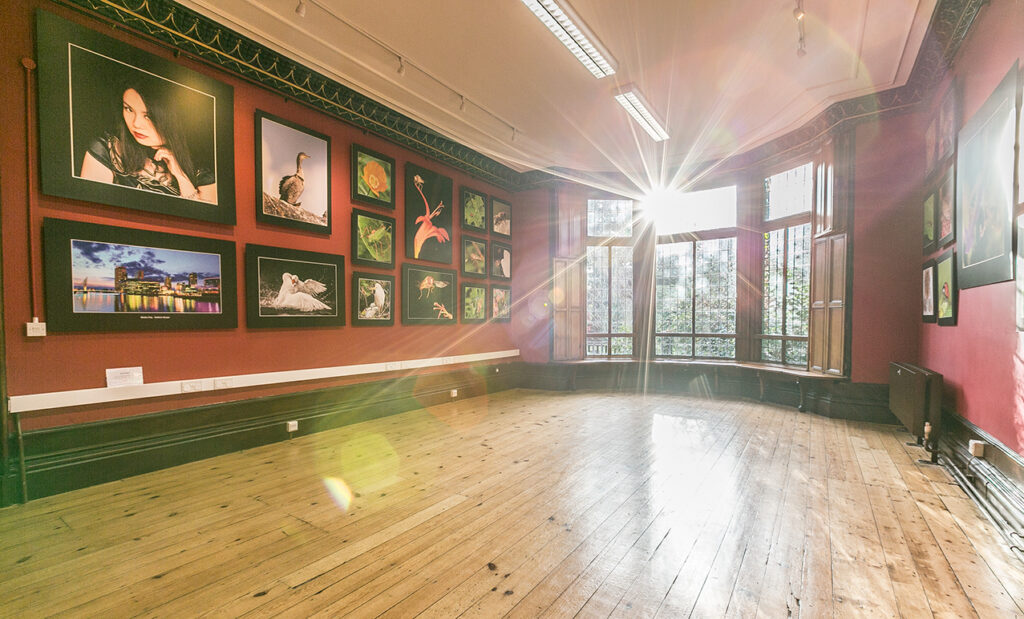
Case Study The Old Parsonage Project story This Grade II listed building was extensively refurbished by Select Interiors Ltd. Scope of works included design, planning, building control application to completion, external remedial and re-pointing, roofing, leadwork and external drains.Internal works included structural waterproofing, timber treatments, plaster finishes, general building works, mechanical and electrical, decoration, joinery, […]
Liberte Deli
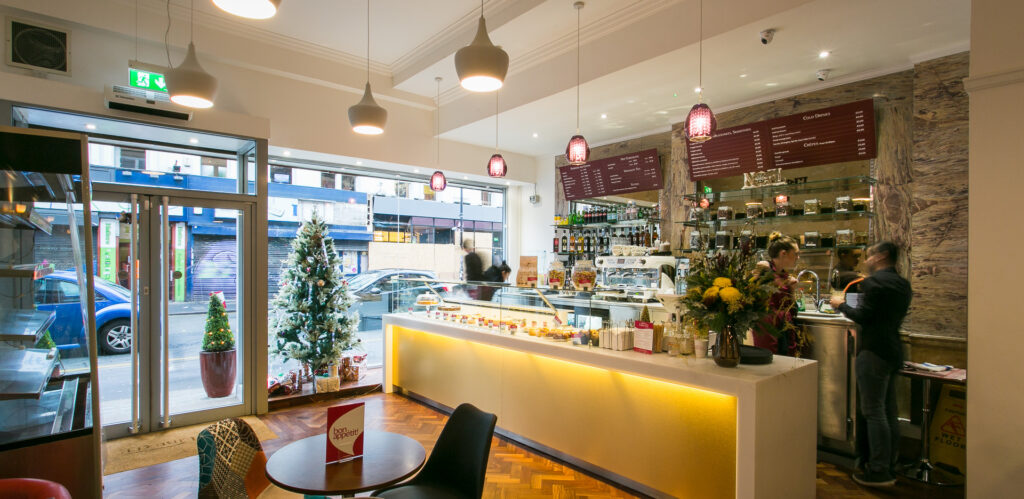
Case Study Liberte Deli Project story This Deli shop fit was developed as a homage by the operator to his Father who founded a bakery boulangerie in France. The footprint and existing electrical supply were two challenges we had to overcome. The design, & shopfitting brief was to create a Deli, commercial bakery, kitchen, shop […]
Intelligent Conversation
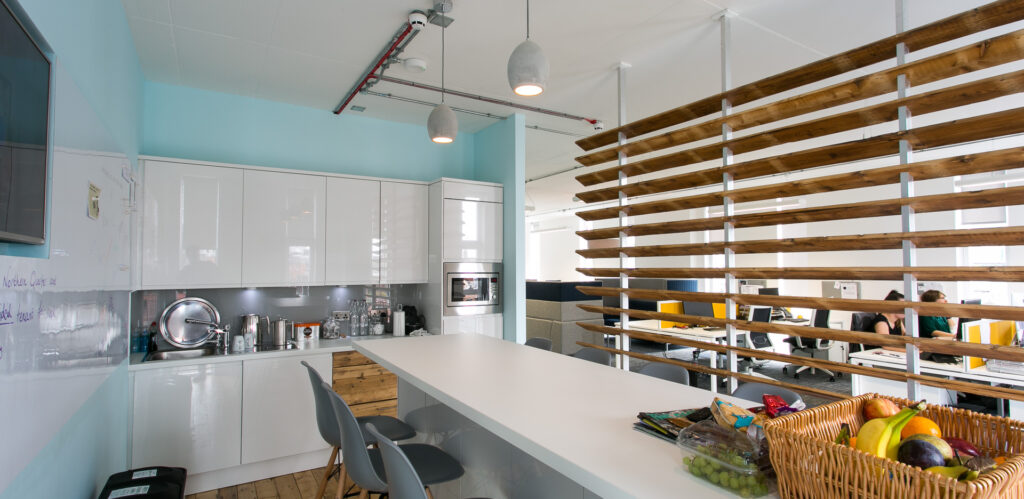
Case Study Intelligent Conversation Project story Intelligent Conversation is one of the UK’s leading boutique agencies with a reputation for delivering high value, strategic PR and communications consultancy. We worked with the space on the 5th floor in the Hive, a Grade A Breeam rated, award winning for best commercial workspace. Select Interiors were recommended […]
Basil Chambers
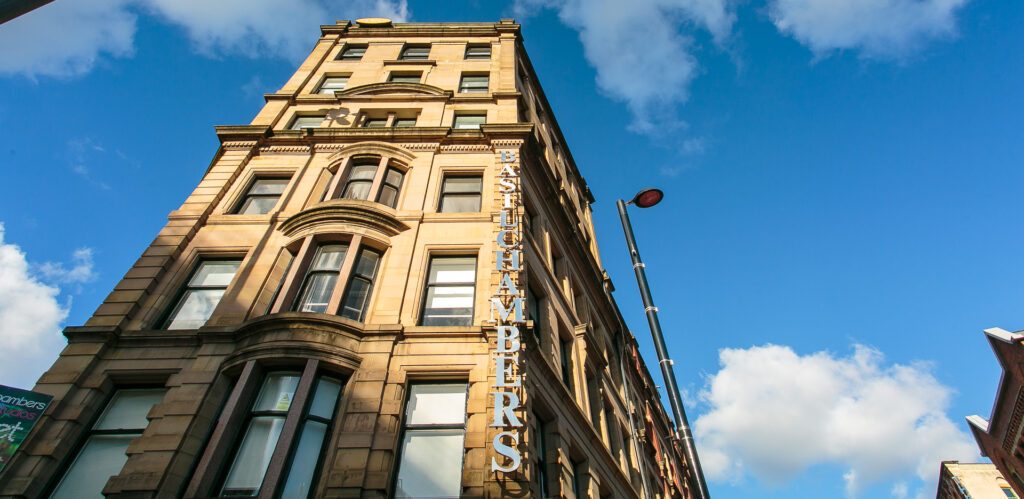
Case Study Basil Chambers Project story Basil Chambers is a handsome Grade II Listed building wedged between the Northern Quarter’s trendiest location High St & Nicholas Croft. Named after Basil David who operated numerous textile companies from the building. The refurbishment of the Grade II listed interior was managed by Structural Consultants CCS. Select Interiors […]
Hello Hub
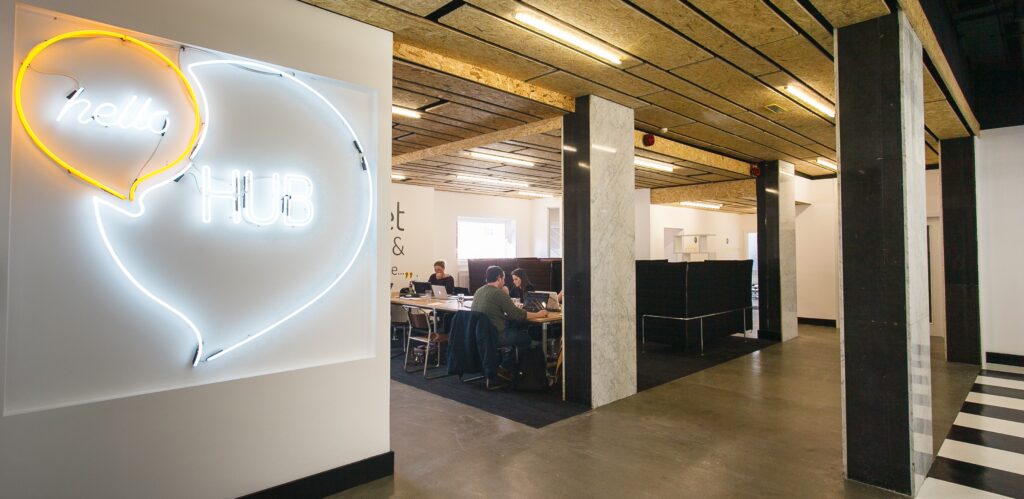
Case Study Hello Hub Project story This forerunner of the Co-worker model was the brainchild of CEO Mike Ingall the brilliantly creative mad genius behind the mighty Allied London Estates group. The concept sketch penned onto a scrap of paper was developed by Select Interiors as 2D and 3D design model for Project Managers OBI […]
Strategic People
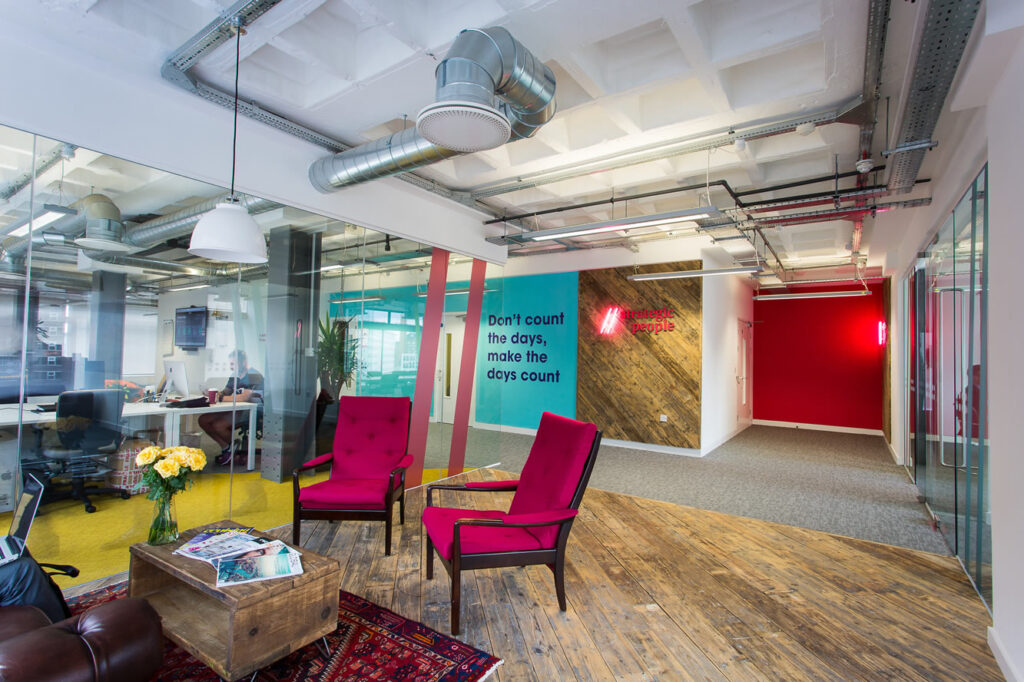
Case Study Strategic People Project story Strategic People are a dynamic recruitment company that required a fun, colourful, creative and ergonomic workspace. The lead time including all the bespoke desks and furniture was 3 weeks with 4-week programme on site. The scheme incorporates vintage and new furniture and lighting with a workbench for a Credenza. […]
Bizspace Nottingham
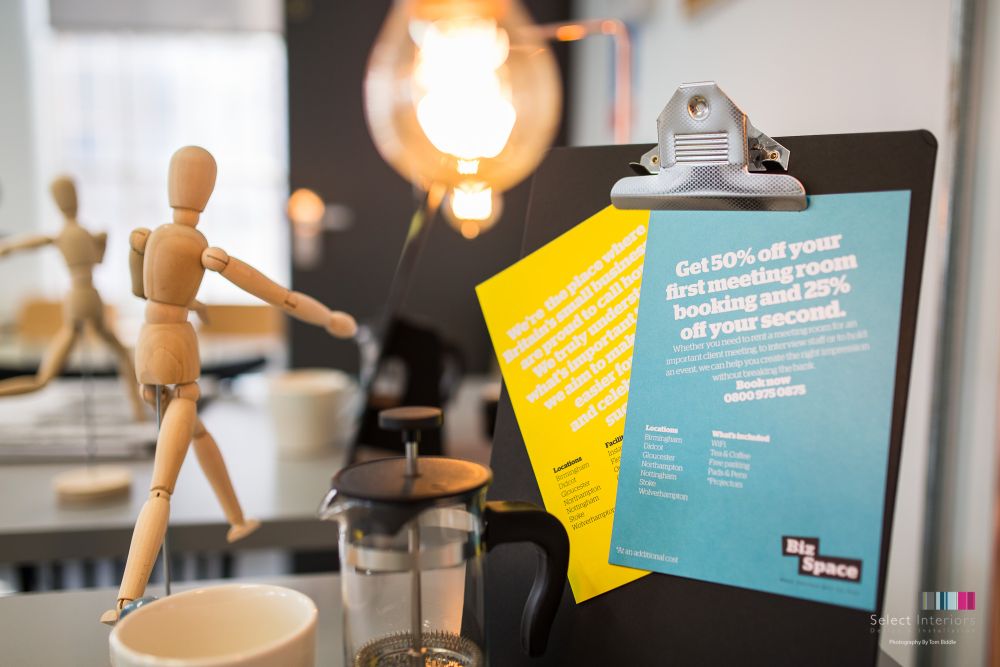
Case Study Bizspace Project story This Victorian mill conversion by Select Interiors working for Kate Yates of Territory Interiors Ltd was to refurbish over 4,000.00 sqft to include a new reception, communal workspace, meeting rooms, washroom facilities and all corridors / communal spaces. Designed by Kate Yates from Territory Interiors & fitted out by Select […]
Clarke & Clarke
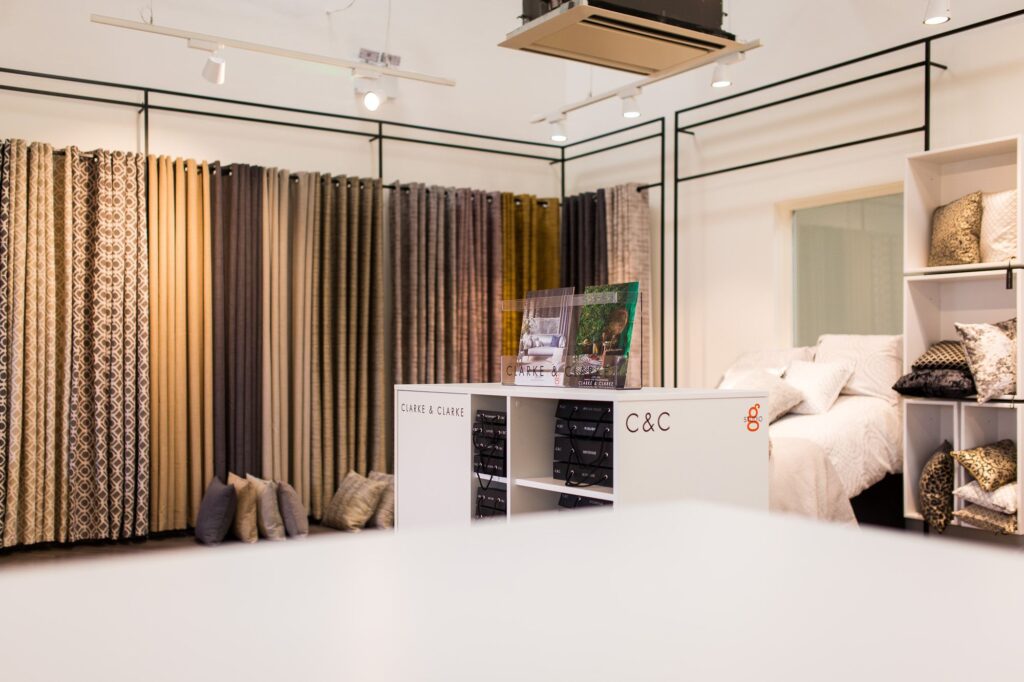
Case Study Clarke & Clarke Project story The showroom was designed by award winning architects and designers Judge Gill. The showroom was formerly a store area and Chairman Lee Clarke’s brief was to convert the space to be light, have open ceilings and bespoke units and metalwork units to display their wide range of fabrics […]


