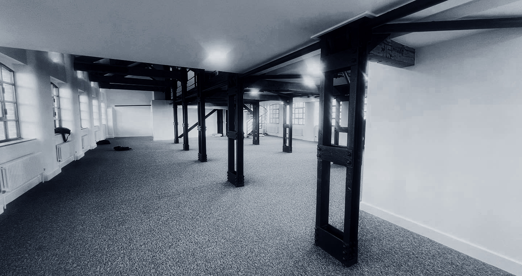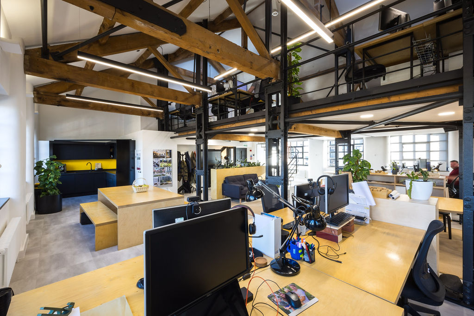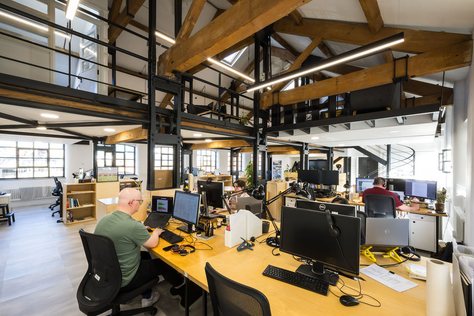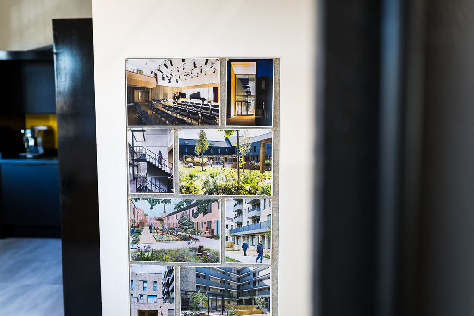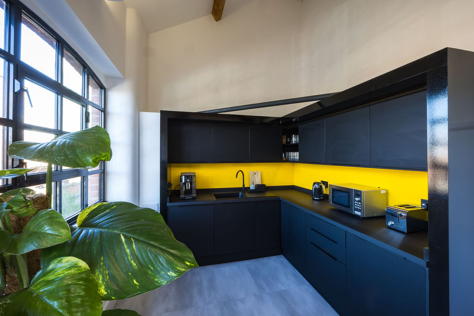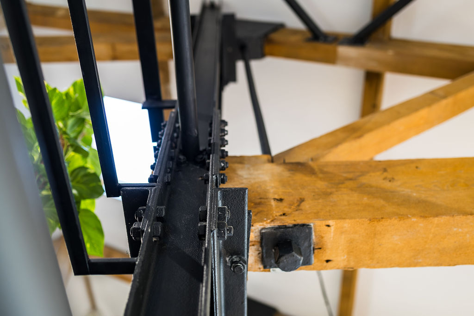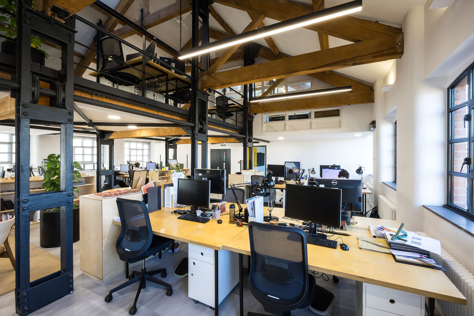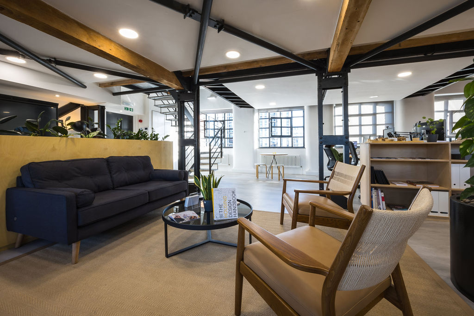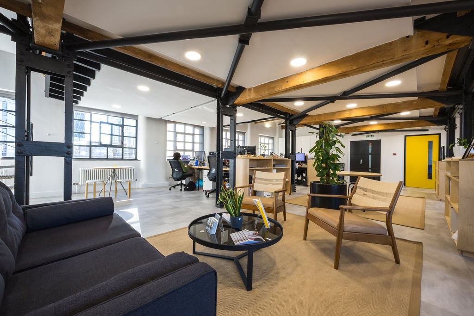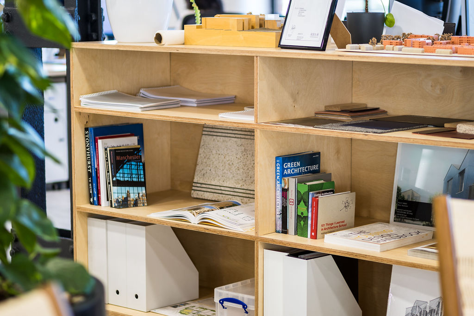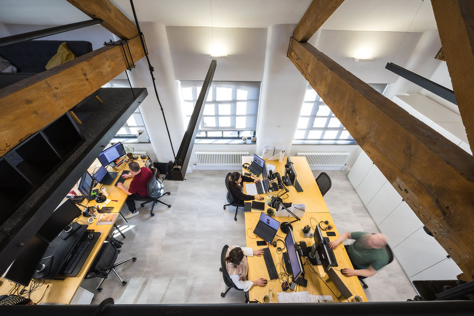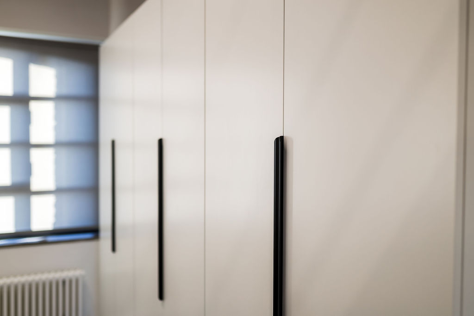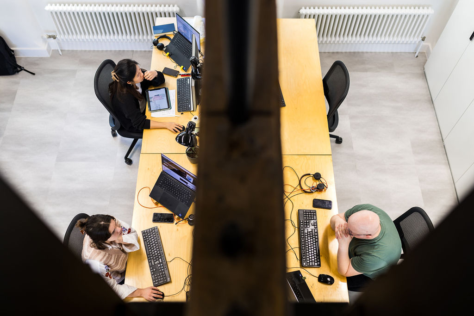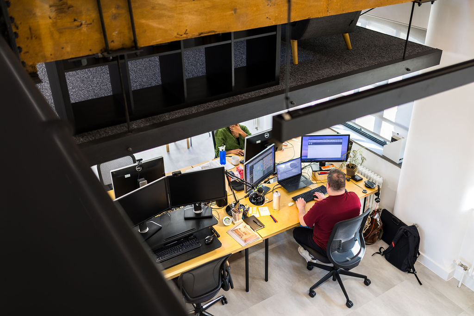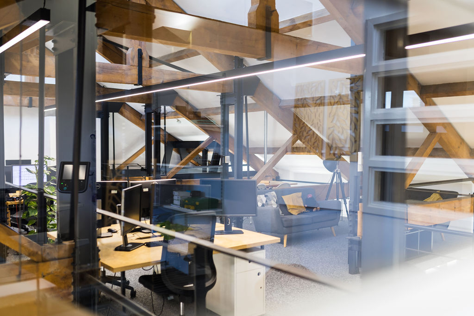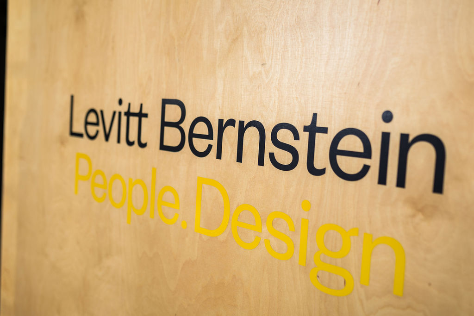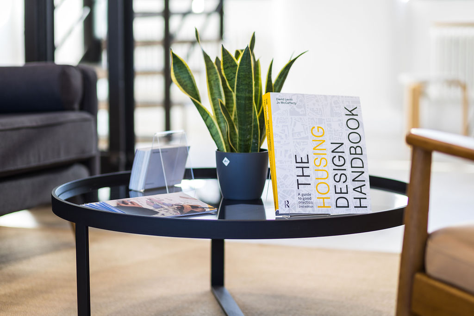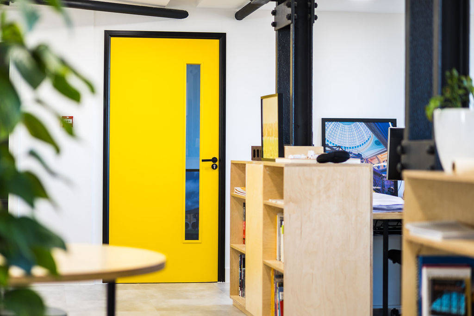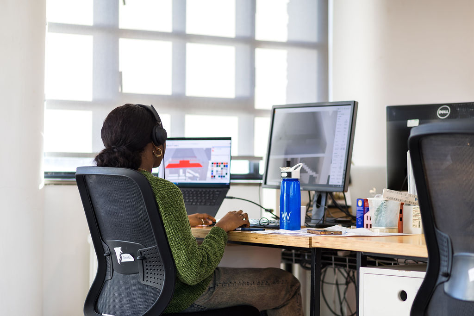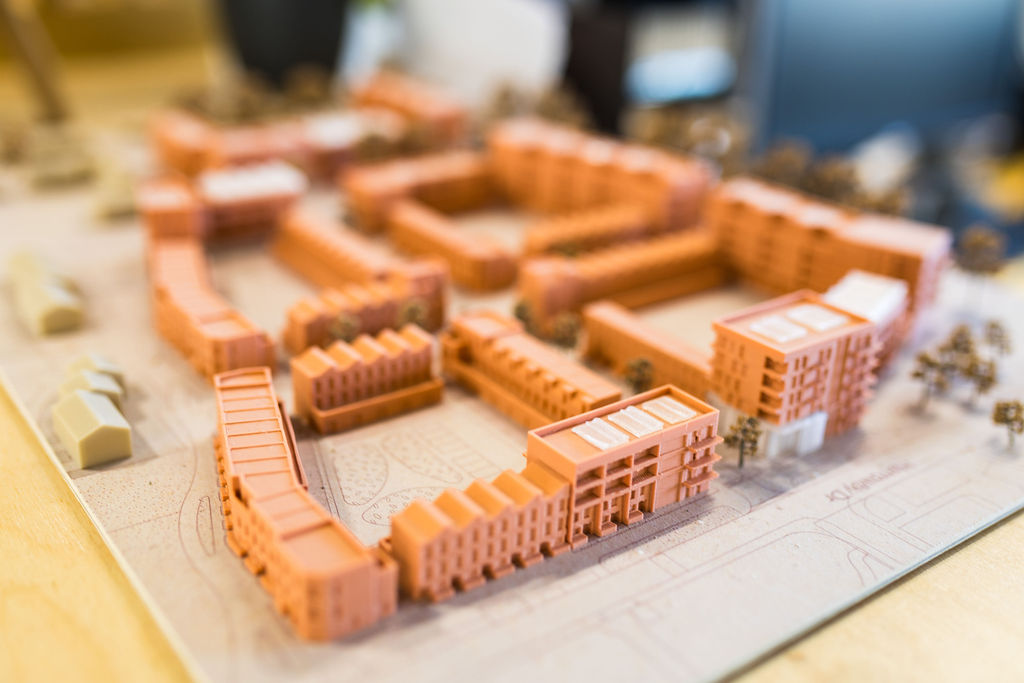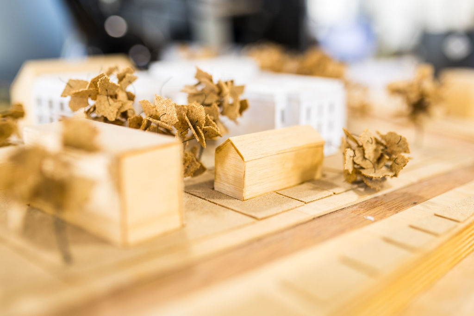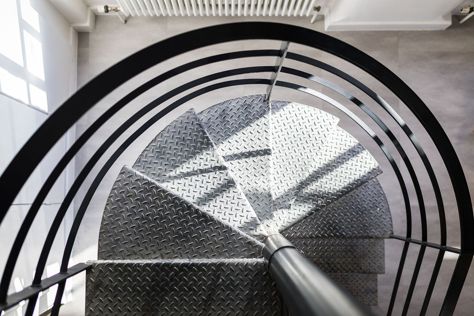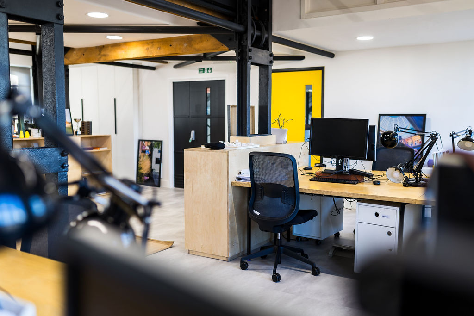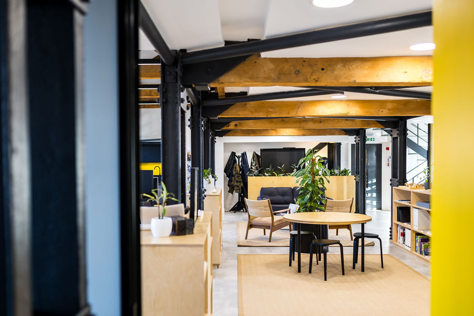Case Study
Levitt Bernstein Architects
Project story
This is the third office fit-out for multi award winning Levitt Bernstein Architects, the space was a shell and required a Cat B office fit-out. The brief was to install a kitchen / breakout, server room and to create open plan space for 20 staff to include informal seating / reception and collaboration space.
The programme was 4 weeks, scope: Demolition, plywood overlay, large format LVT tiles, mechanical, electrical, data and LED lineal lighting. We reused and remodelled and moved the bespoke joinery we had manufactured and fitted out their previous offices. The bespoke shelving and storage were built on site from Birch faced plywood,
the large, fitted storage was ‘hacked’ Ikea wardrobes and we added gables and pelmet to give a fully fitted look. We installed raw galvanised metal clad sockets and containment with sating Black sockets installed within fitted shelving units to distribute power to desks as the unit did not have computer access flooring.
Select Interiors Creators + Makers then carried out a further phase of electrical & lighting works for the Landlords Castlefield Estates, continual lineal LED lighting and pendants on separate switching & circuits
more projects
frequently asked questions
The stages in an office fit-out project typically include:
Planning and Conceptual Design: This stage involves understanding the client’s requirements and creating a conceptual design for the space.
Design Development: In this stage, the conceptual design is refined and detailed design documents are created, including floor plans, elevations, and specifications.
Approvals and Permitting: In this stage, the design is reviewed and approved by relevant authorities and necessary permits are obtained.
Procurement: This stage involves sourcing and purchasing materials and equipment required for the office fit-out.
Construction: During this stage, the fit-out work is carried out, including demolition, installation of services, and fitting out of the space.
Commissioning and Handover: This stage involves testing and commissioning of all systems, final cleaning and touch-ups, and handover of the space to the client.
Closeout: This final stage involves documentation and completion of the project, including final inspections, punch lists, and resolution of any outstanding issues.
Note: The stages and scope of an office fit-out project may vary depending on the specific requirements and constraints of the project.
Yes, you will have a designated designer and project manager assigned to your project
Navigation
Sectors
Services
Contact
Select Interiors Ltd
Studio
31a Tib Street
Manchester
M4 1LX

