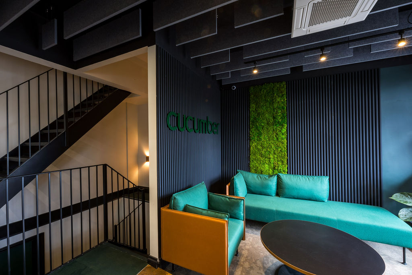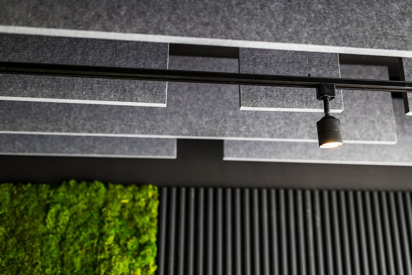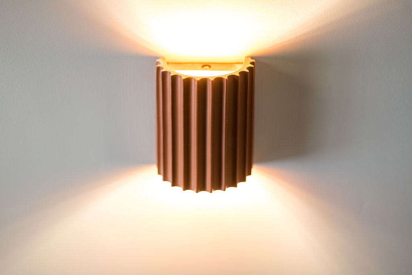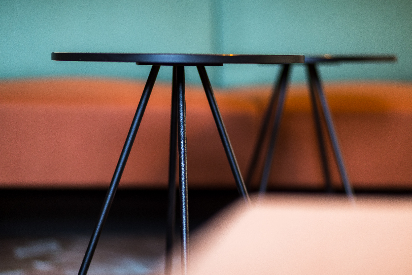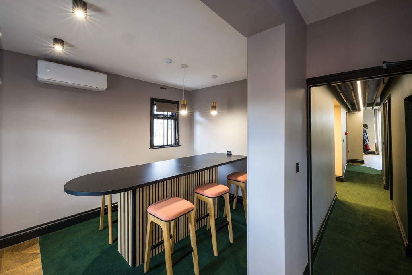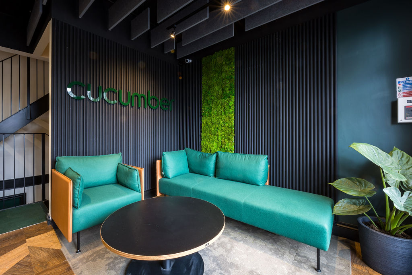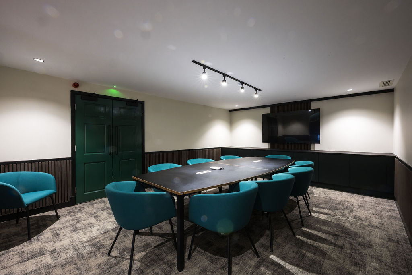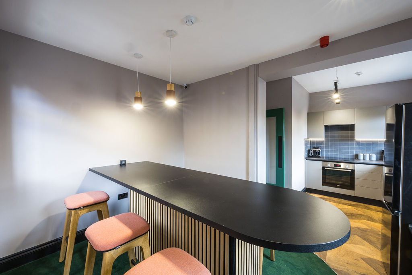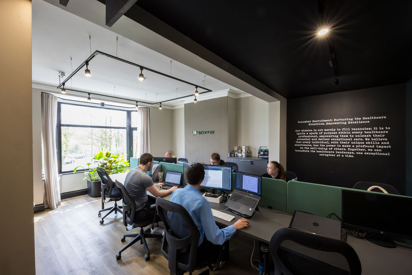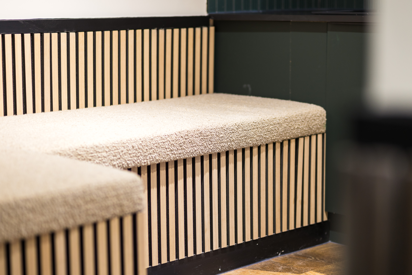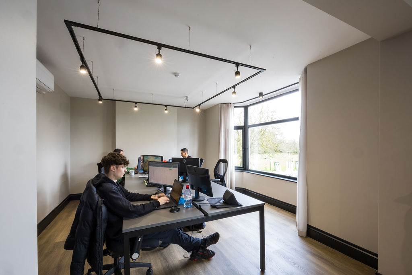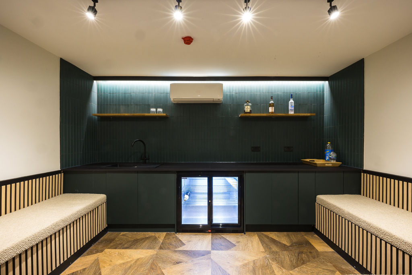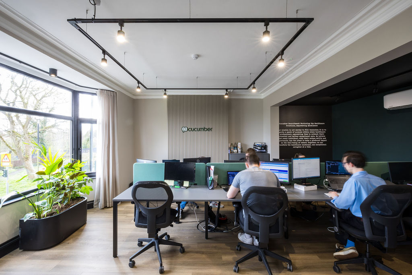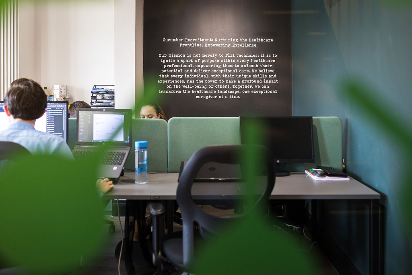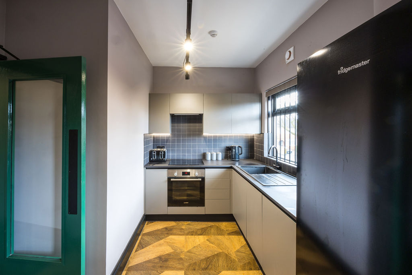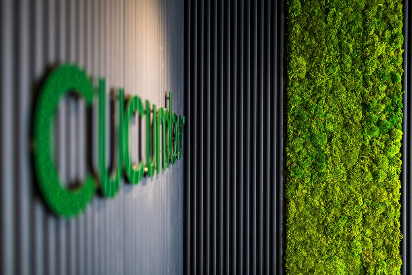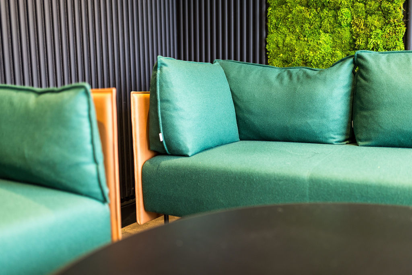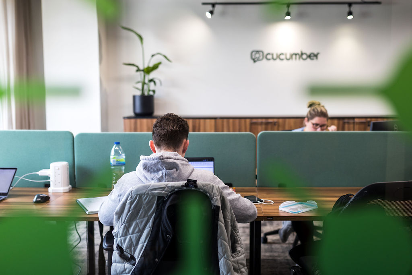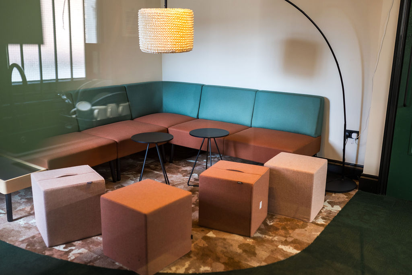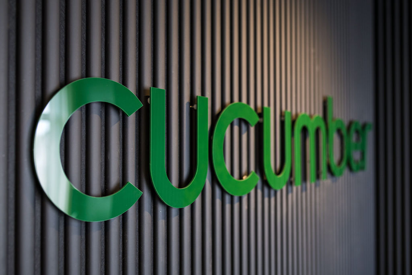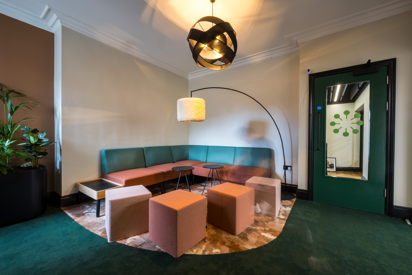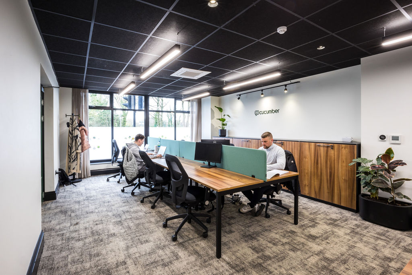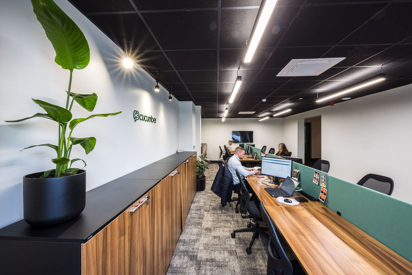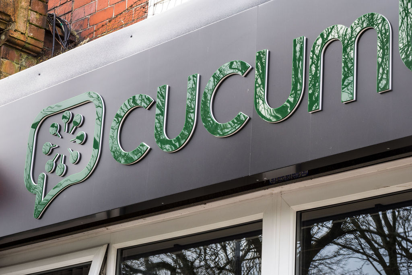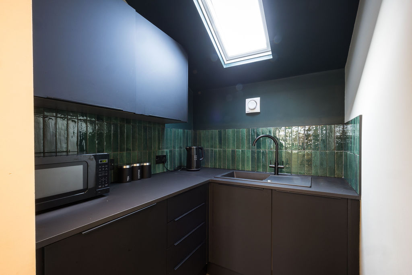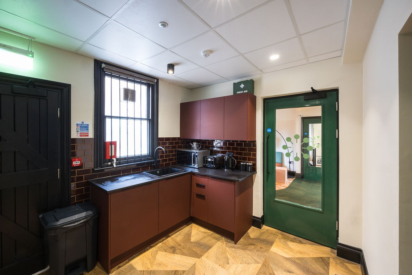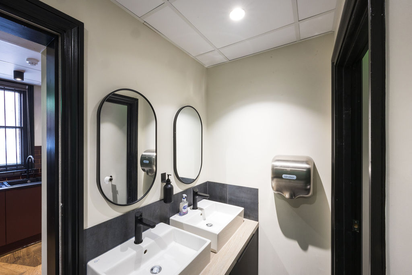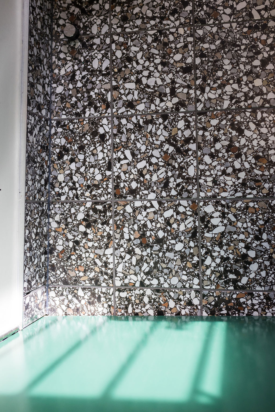Case Study
Cucumber Recruitment
Project story
This Design & Build office fit-out project for Cucumber Recruitment, they invested in buying their own building to free themselves of the perpetual rental from Landlords. The Edwardian double fronted 3 storey building plus cellars was in a sorry state. The basement was damp, the building was dilapidated and required a turnkey design & build solution
Scope of works, full office design & 3D modelling, submission of drawings and management of works to Building Control including Structural & Mechanical Engineer’s designs. Build scope: Extensive demolition / strip out. Structural works, general building, structural waterproofing, new drainage, dry lining, plaster partitions, acoustic & FR rated glazed partitions, electrical, mechanical A/C, heat recovery, ventilation & plumbing. New windows, new fabricated steel staircases, joinery including 4 kitchens, reinstating period cornices in 2 areas,
decoration, flooring, signage, desks, furniture, storage, sofas, and planting.
Whilst working with these clients we essentially adopted a forward-thinking mindset centring on delivering solutions as virtually all the plaster throughout literally fell off the walls when we started the demolition & structural works. The building had been vacant for some years, humidity and water ingress from leaks had caused extensive damage to the internal structure. We had to review all the original budgets to accommodate the additional work and hacked off and fully lined the walls and ceilings throughout. Balancing some of the bespoke elements and introducing ‘hack’s to hopefully achieve a scheme that was true to the original design intent
Can we at Team Select Creators + Makers help you realise your office fit-out vision with our unique collaborative office design & build service?
more projects
frequently asked questions
An office fit-out refers to the process of finishing and furnishing a newly built or an existing interior space to make it suitable for occupation. It typically involves installing partition walls, flooring, lighting, electrical and plumbing systems, and other fixtures to create a functional and aesthetically pleasing environment. Fit out works can be done in commercial, residential, retail, leisure and industrial spaces. At Select we tailor our fit outs to meet the specific requirements and needs of each client
The cost of an office fit-out varies greatly depending on several factors such as the size of the space, the level of finishes and fixtures, the location, and the complexity of the work involved.
In general, the cost of a fit out can range anywhere from £40.00 sqft for a simple fit out to thousands per sqft for a large-scale commercial fit out. It’s difficult to provide an accurate estimate without more specific information about the project.
Additionally, the cost can be influenced by various factors such as the need for new electrical, plumbing, or HVAC systems, the requirement for specialised equipment and materials, and any necessary structural modifications.
It’s always best to speak to us to get a more accurate cost estimate for your specific project.
Navigation
Sectors
Services
Contact
Select Interiors Ltd
Studio
31a Tib Street
Manchester
M4 1LX

