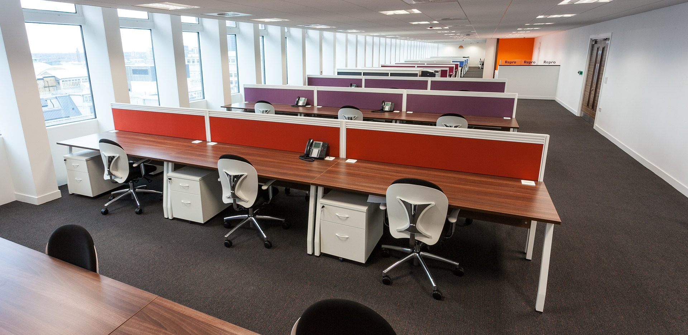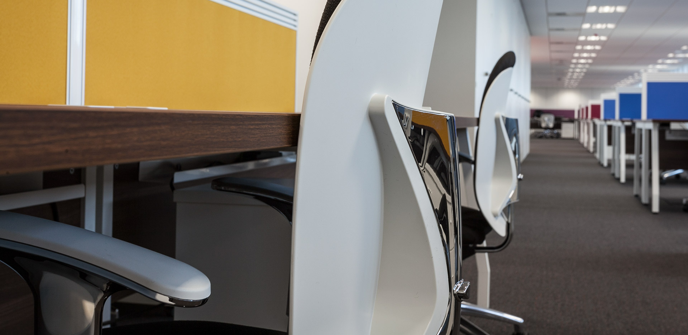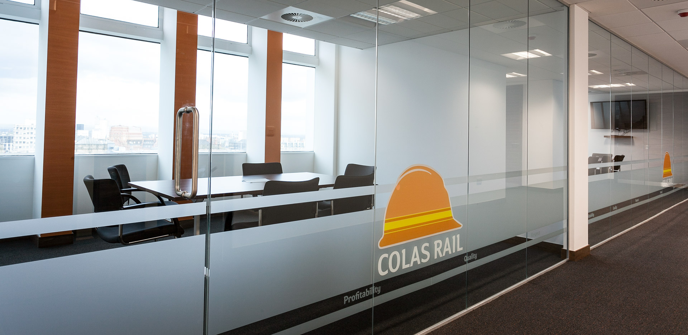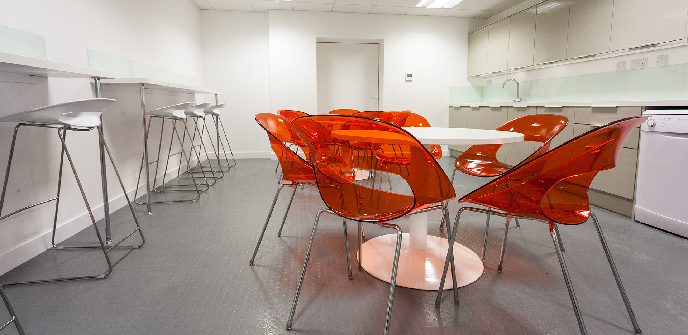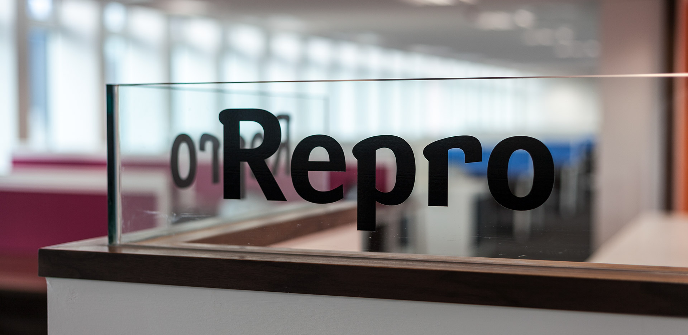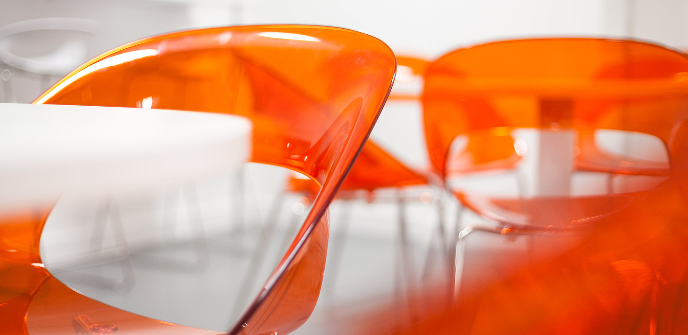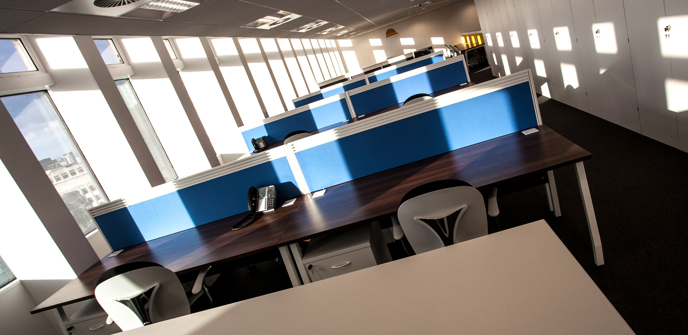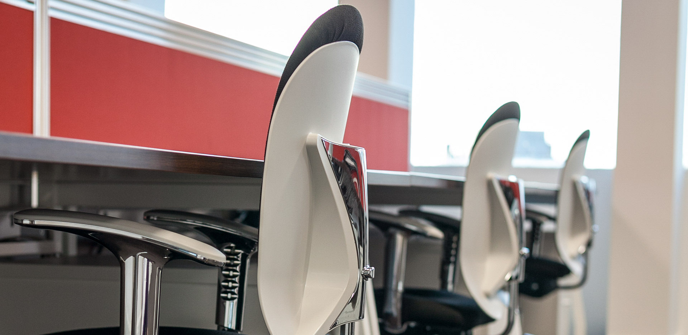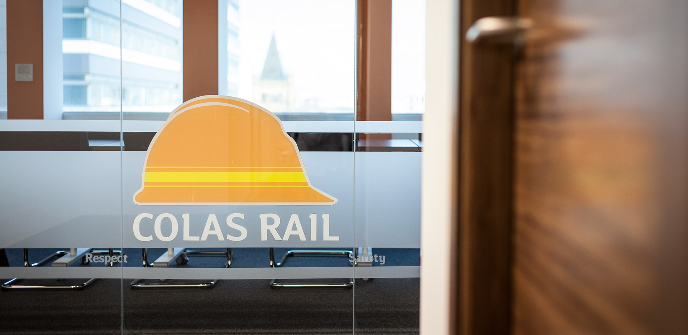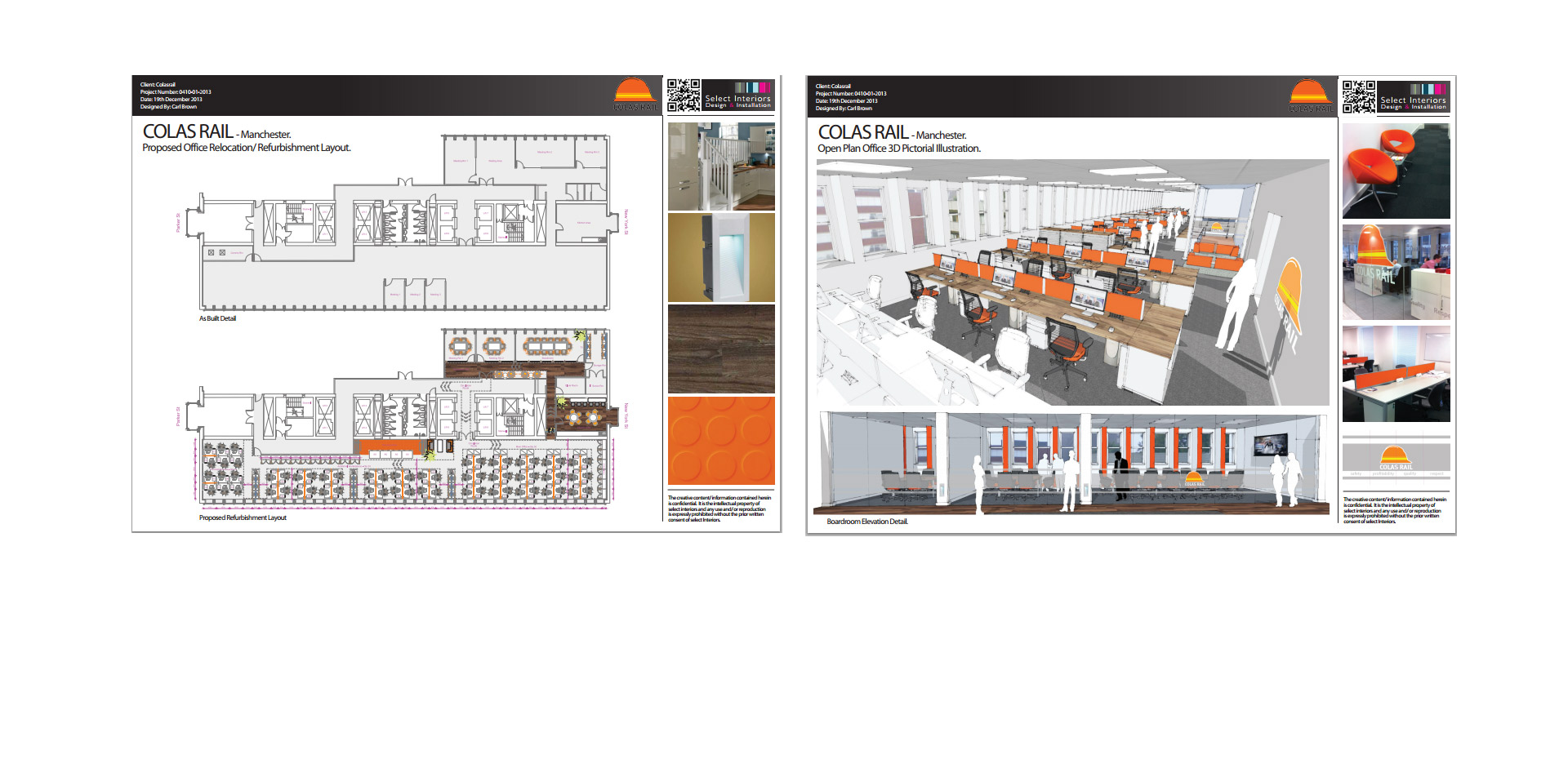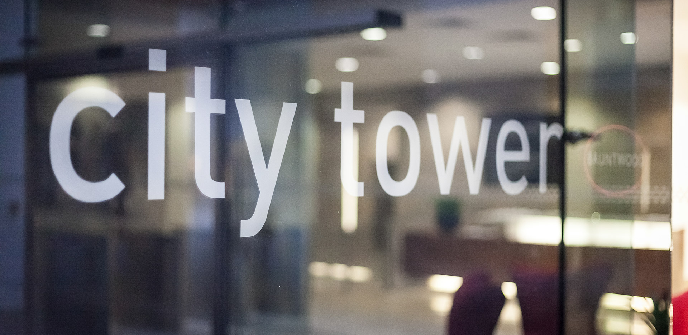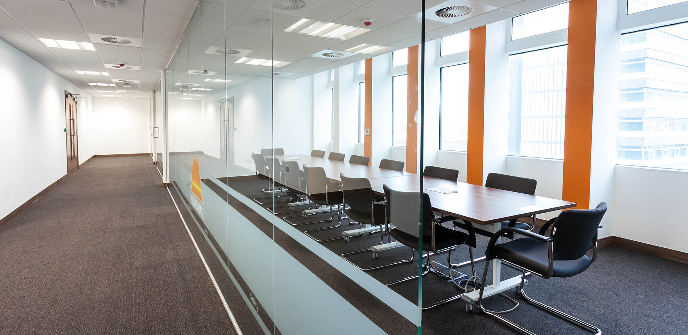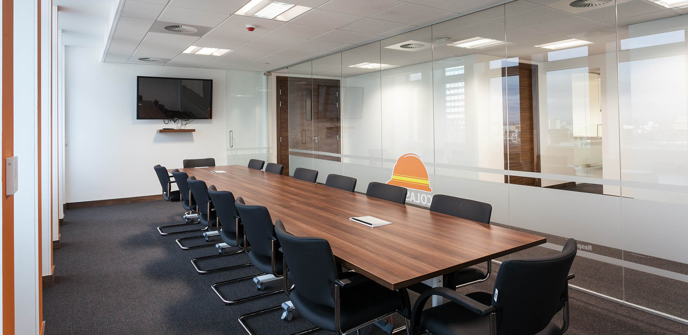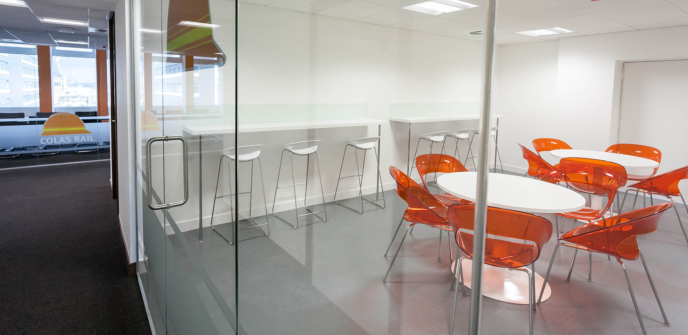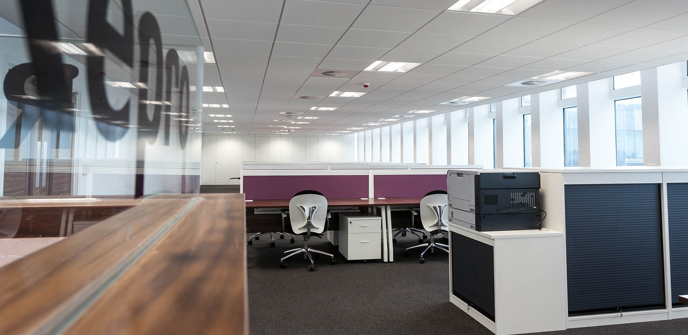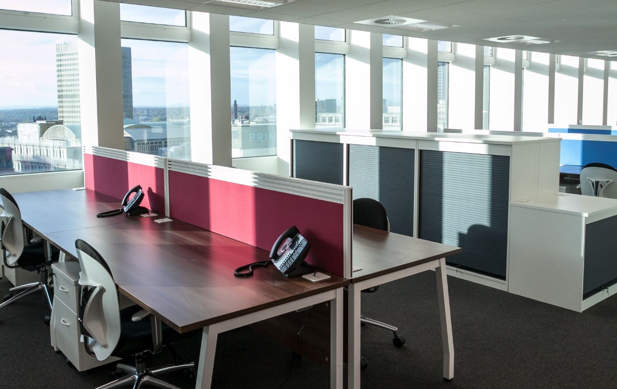Case Study
Colas Rail
Project story
The project was completed a week early and without any variations to the estimate provided to the client.
CAT A & B fit out, scope of works included electrical, mechanical, data, lighting, partitioning, air conditioning, bespoke joinery, seamless glass partitions, graphics, desks, screens, pedestals, fully fitted storage and graphics.
more projects
frequently asked questions
An office fit out is the process of transforming a new or existing space into a functional and aesthetically pleasing office environment. It involves installing or modifying walls, flooring, lighting, electrical and plumbing systems, and other fixtures to create a workspace that is suitable for the needs of the occupants.
The goal of an office fit out is to create a functional and productive workspace that meets the specific requirements and needs of the business and its employees.
The scope of an office fit out can vary depending on the size and complexity of the project, but it typically involves:
- Space planning and layout design
- Electrical and lighting design and installation
- Flooring and ceiling finishes
- Partition wall installation
- Kitchen and restroom facilities
- Furniture and equipment selection and installation
It is important to work with a fit out specialist or contractor who has experience with office fit outs to ensure that the design and construction process is executed efficiently and effectively.
The benefits of partitions in a commercial or office space include:
Privacy: Partitions provide privacy to employees, reducing distractions and allowing them to focus on their work.
Noise Reduction: Partitions help reduce noise levels in an open-plan office, creating a more productive work environment.
Increased Space Utilisation: Partitions can help to create smaller, more functional spaces within a larger area, maximising the use of space.
Improved Aesthetics: Partitions can improve the overall appearance of a space, creating a more visually appealing environment.
Increased Flexibility: Partitions can be easily moved or reconfigured, providing flexibility in the layout of a space.
Cost-Effective: Partitions are a cost-effective solution for creating separate areas within a space, without the need for construction or major renovations.
Health and Safety: Partitions can be used to comply with health and safety regulations and standards, such as fire resistance, accessibility, and ergonomics.
Branding and Marketing: Partitions can be used to display branding or marketing materials, helping to promote a company’s image.
Navigation
Sectors
Services
Contact
Select Interiors Ltd
Studio
31a Tib Street
Manchester
M4 1LX

