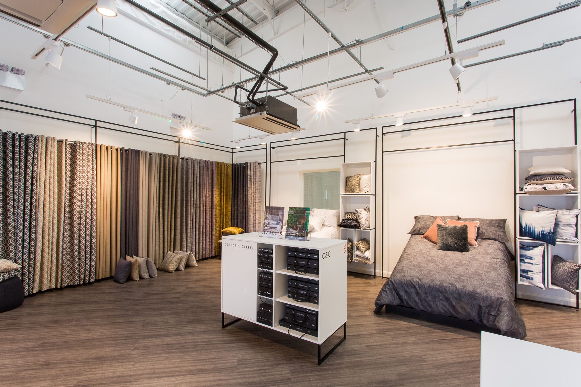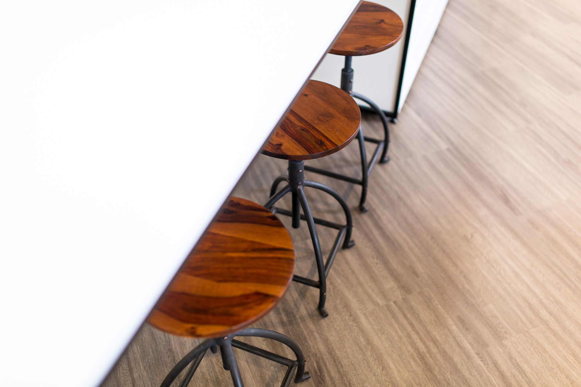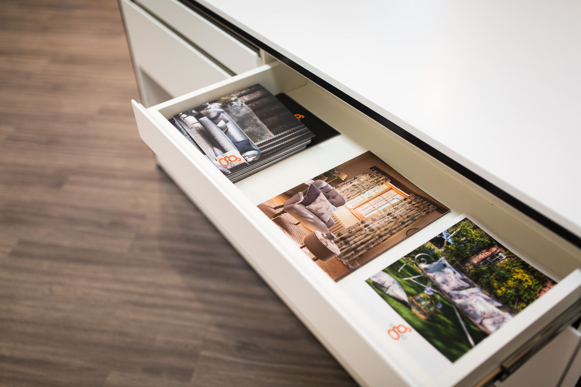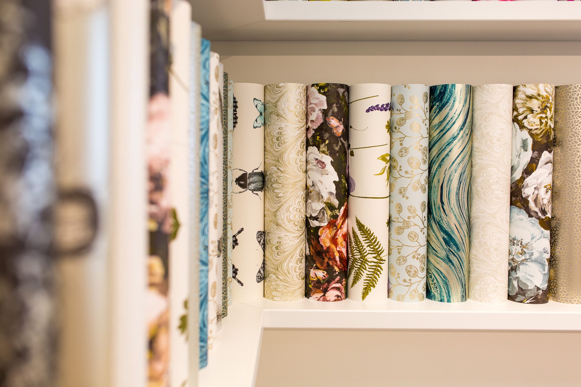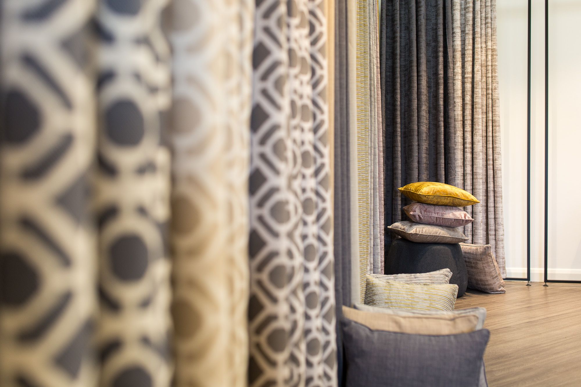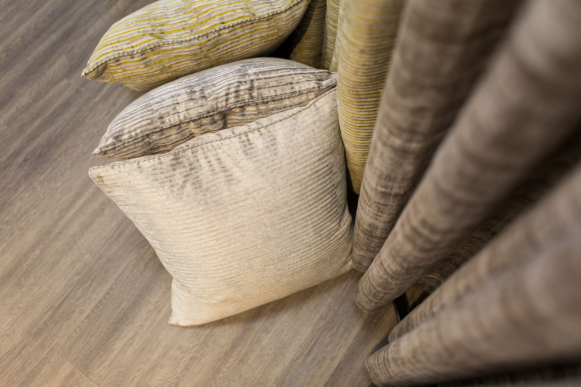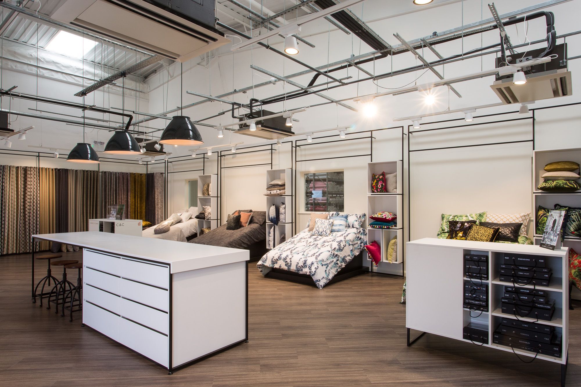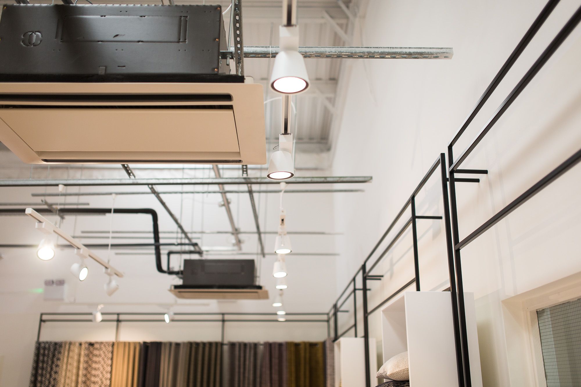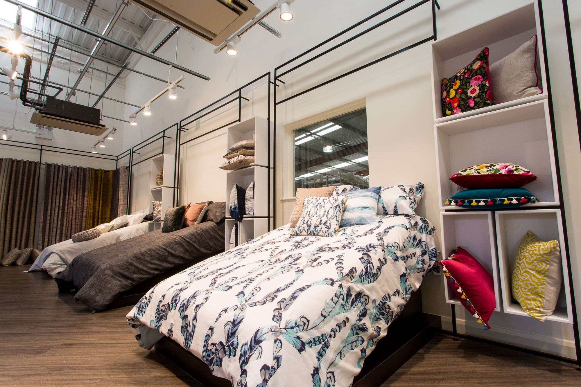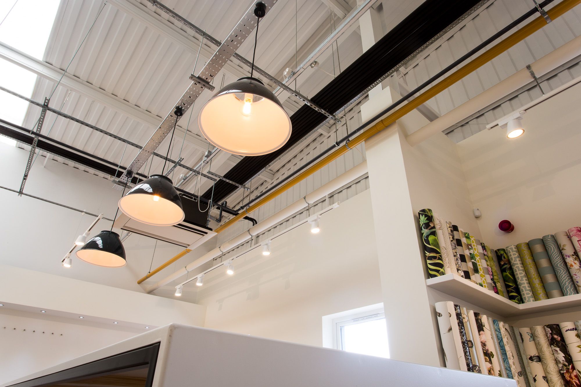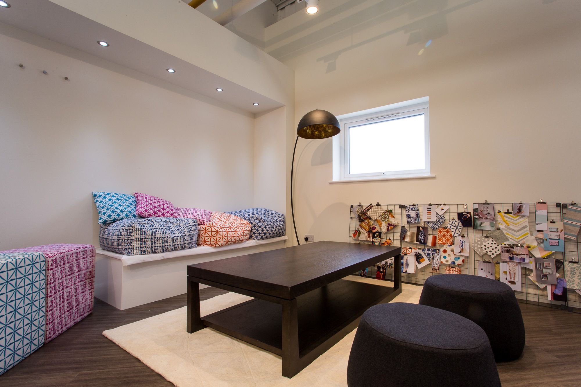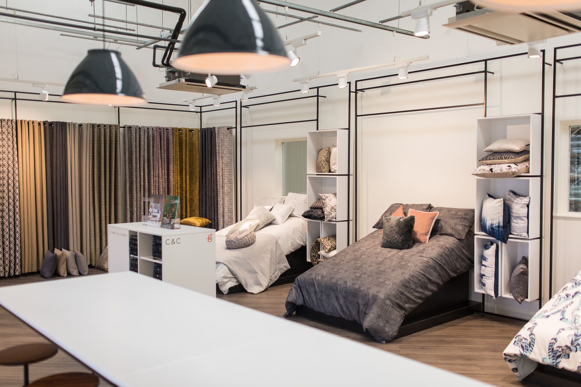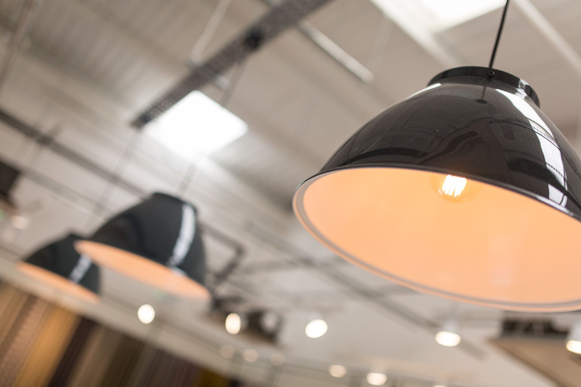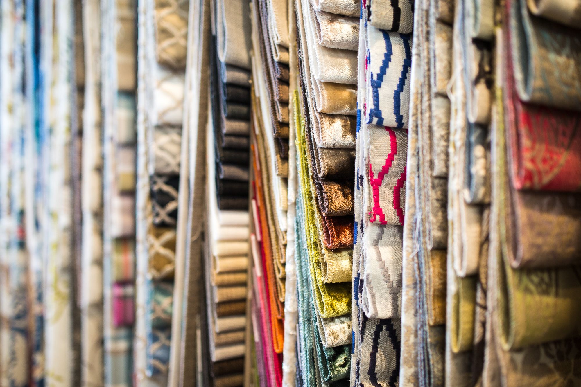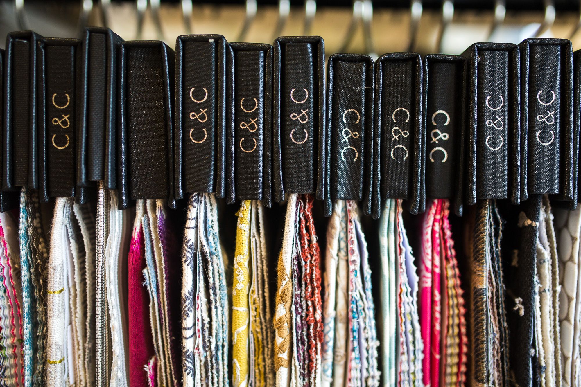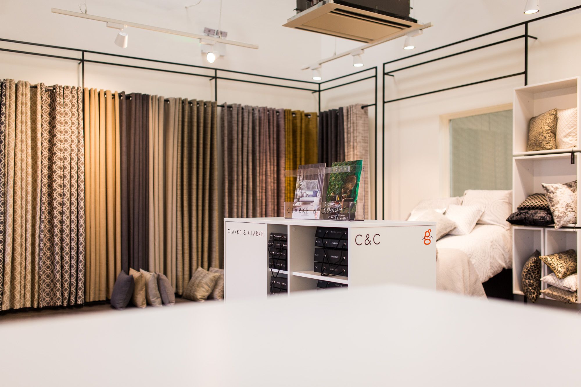Case Study
Clarke & Clarke
Project story
more projects
frequently asked questions
The cost of a retail fit out can vary greatly depending on several factors such as the size of the space, the materials used, the location, and the level of customization required. On average, a retail fit out can cost anywhere from £50 to £250 per square foot, although costs can easily run higher for high-end finishes or unique designs. It’s best to get quotes from multiple contractors to get a better understanding of the costs involved.
Typically, a commercial interior design project involves the following stages:
Initial Consultation: This involves meeting with the client to understand their design vision, requirements, and budget.
Space Planning: This involves creating a layout for the space that optimises function, flow, and efficiency.
Design Concept Development: This involves creating a design concept based on the client’s requirements and the space planning analysis.
Documentation and Approvals: This involves creating detailed drawings and specifications for the project, which are then reviewed and approved by the client and any necessary parties.
Procurement: This involves sourcing and purchasing materials, fixtures, and equipment needed for the project.
Construction and Installation: This involves physically carrying out the design and building the space, including the installation of walls, floors, ceilings, lighting, and furniture.
Project Completion and Handover: This involves finalising the project and delivering the space to the client, along with any necessary training and documentation.
Note: The exact stages and their duration may vary depending on the complexity of the project and the design process followed by the design team.
Navigation
Sectors
Services
Contact
Select Interiors Ltd
Studio
31a Tib Street
Manchester
M4 1LX

