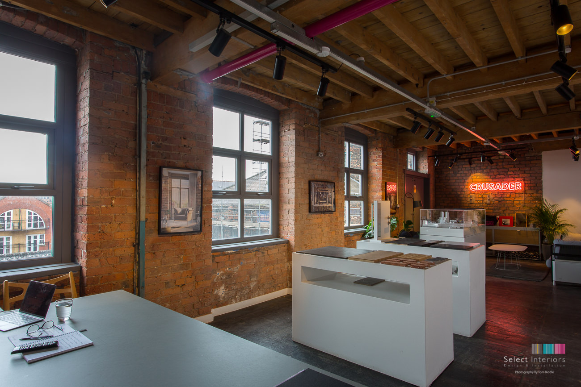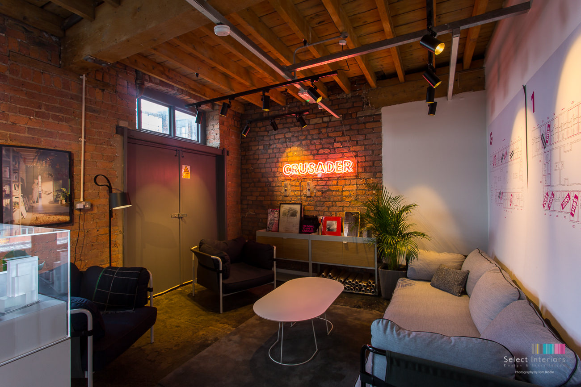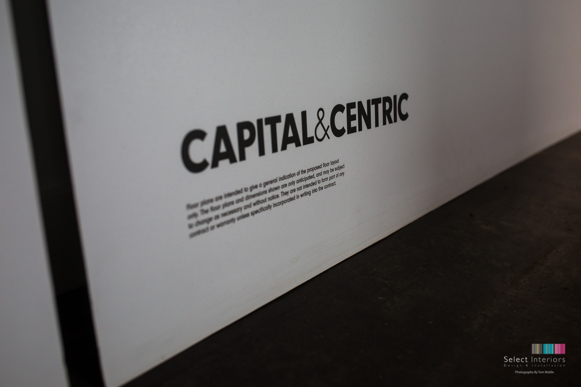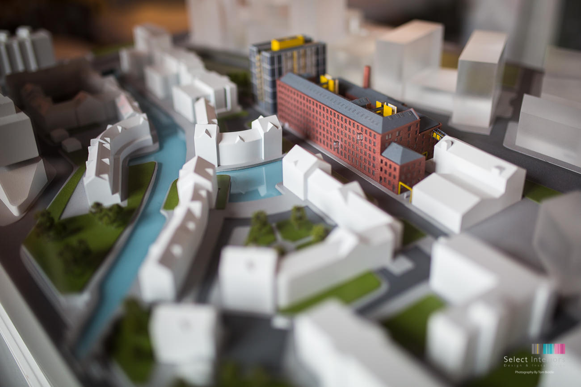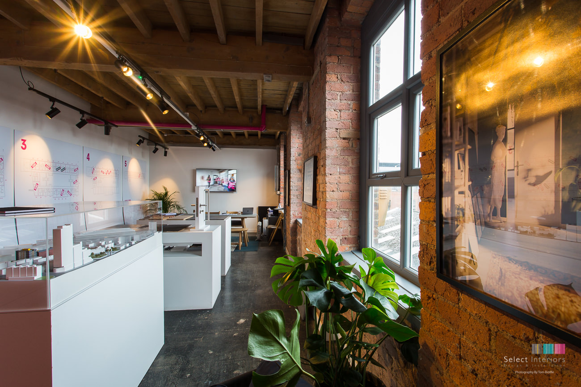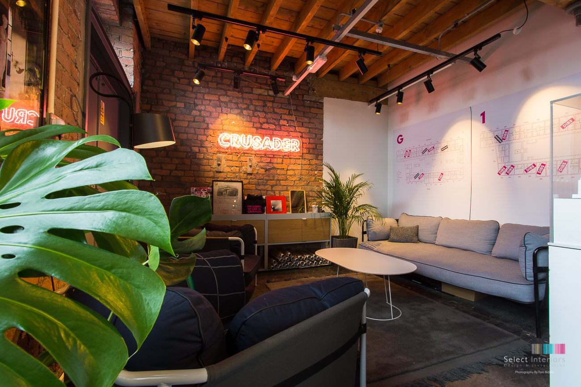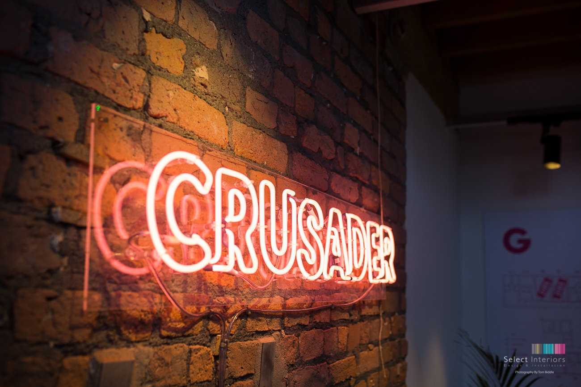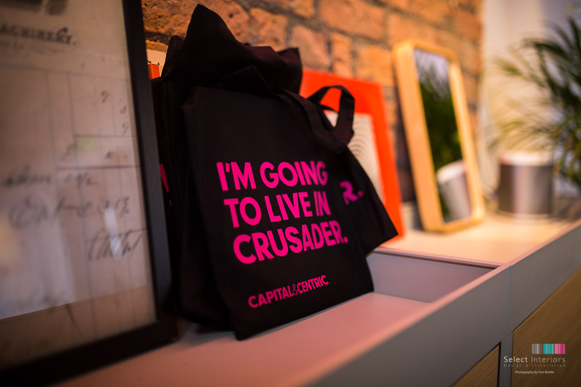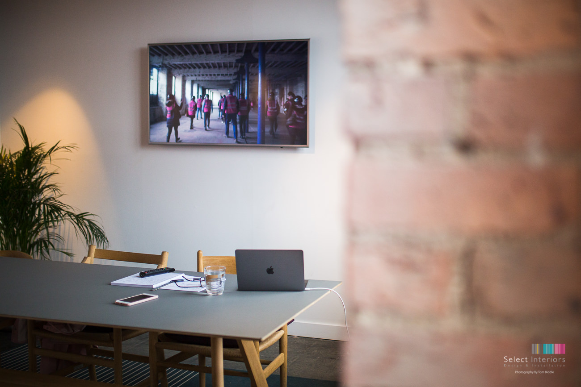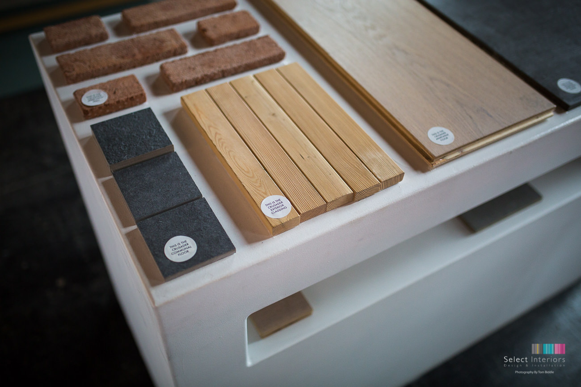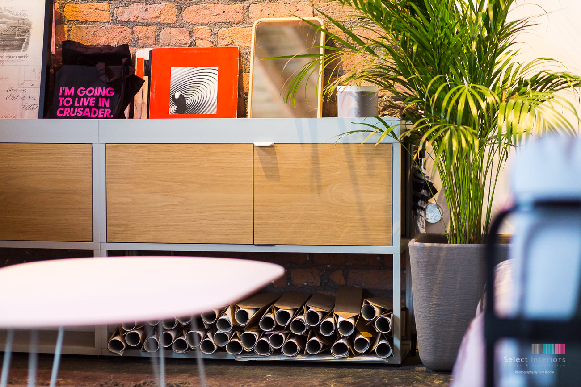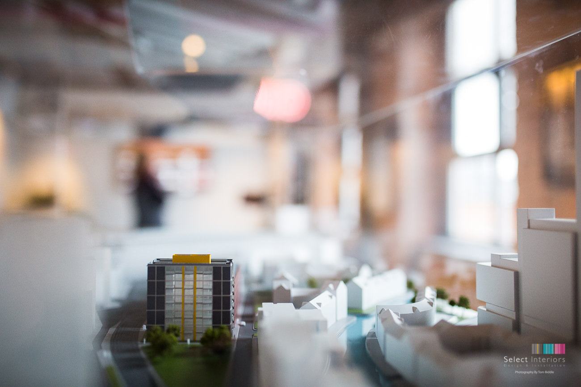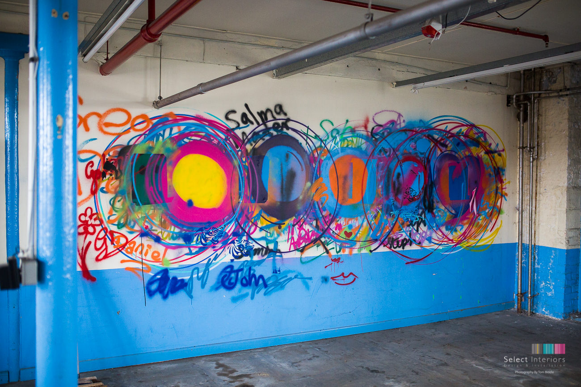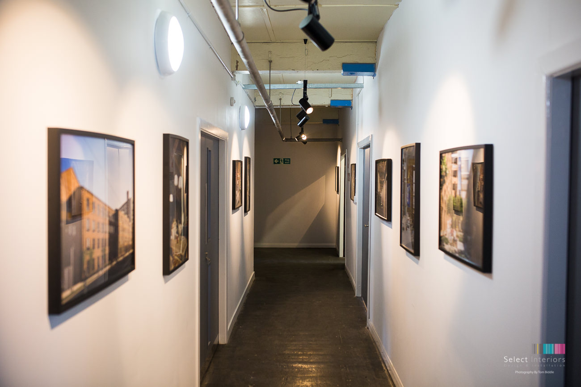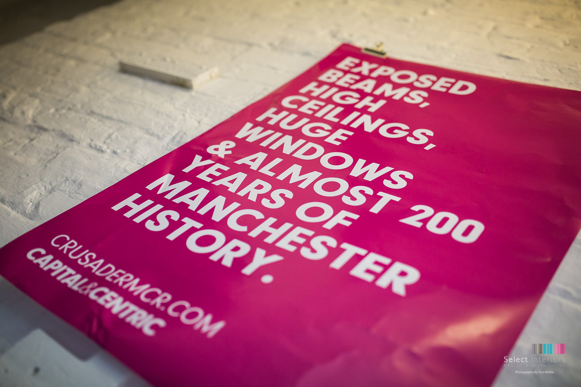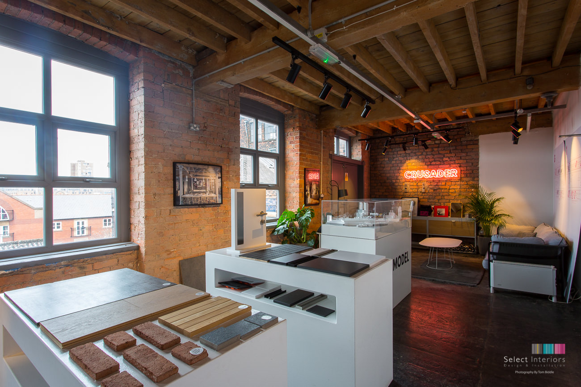Case Study
Capital and Centric Sales centre
Project story
more projects
frequently asked questions
The type of fit out you need depends on the intended use of the space, the budget, and your personal preferences and requirements.
Some common types of fit out include:
Office fit out: A professional, functional, and comfortable office environment.
Retail fit out: A visually appealing and customer-friendly retail space.
Restaurant fit out: A functional and attractive restaurant space with a well-designed kitchen, seating area, and bathroom facilities.
Healthcare fit out: A safe and functional medical facility with exam rooms, consulting rooms, treatment rooms, and patient waiting areas.
When instructing a commercial designer, it is useful to consider the following:
Objectives: Clearly communicate your goals and desired outcome for the project.
Brand guidelines: Provide any existing brand guidelines or style preferences to ensure consistency in the design.
Target audience: Consider the target audience and what will appeal to them in terms of design and messaging.
Budget and timeline: Discuss the budget and timeline for the project and ensure the designer is aware of any constraints.
Reference materials: Provide any reference materials or inspiration for the design, such as examples of similar designs you admire.
Feedback and revisions: Clearly communicate your expectations for feedback and revisions during the design process.
Final deliverables: Specify the final deliverables you require, such as files in specific formats or resolution.
By keeping these points in mind, you can ensure a smooth and productive design process with clear expectations and outcomes.
Navigation
Sectors
Services
Contact
Select Interiors Ltd
Studio
31a Tib Street
Manchester
M4 1LX

