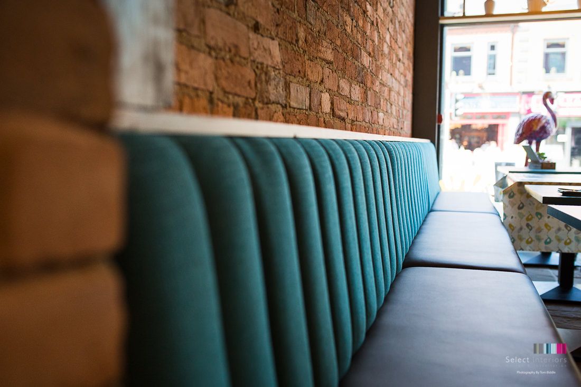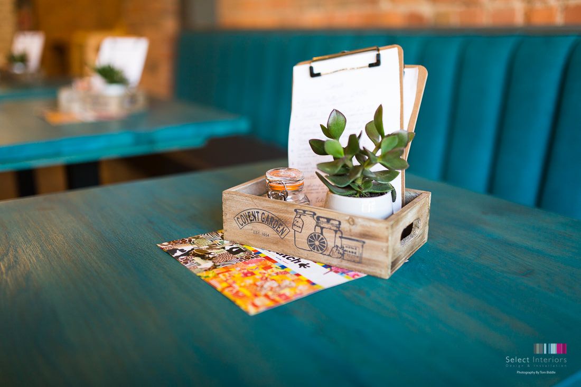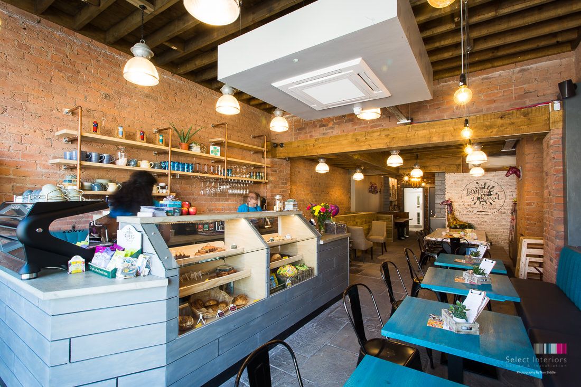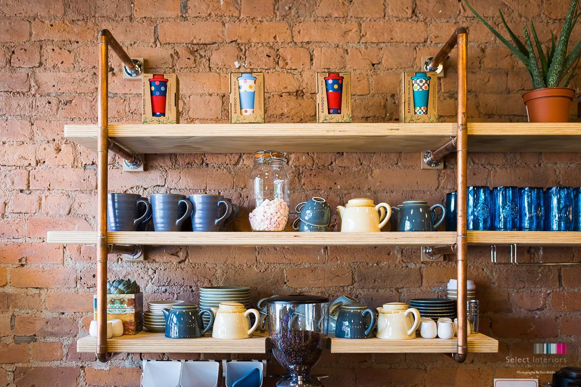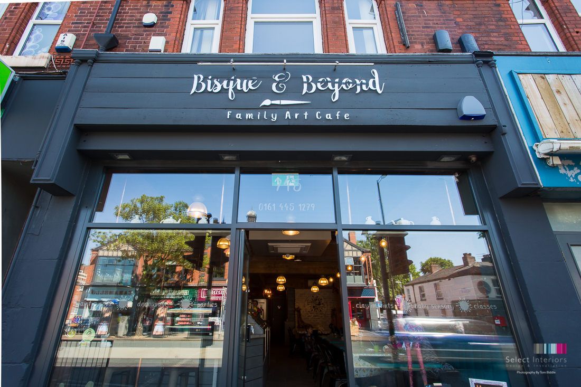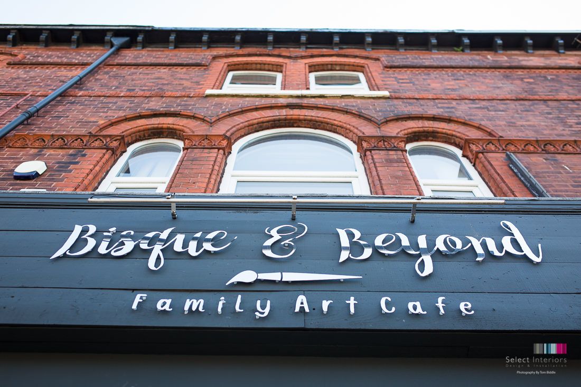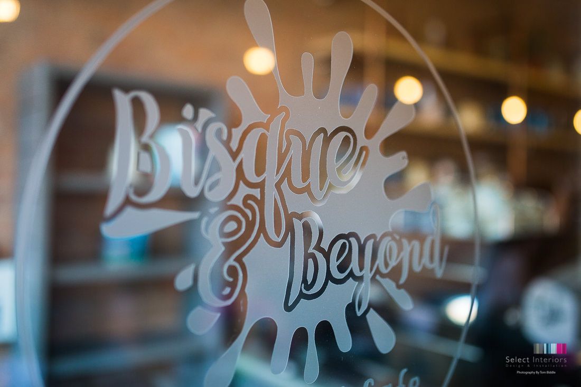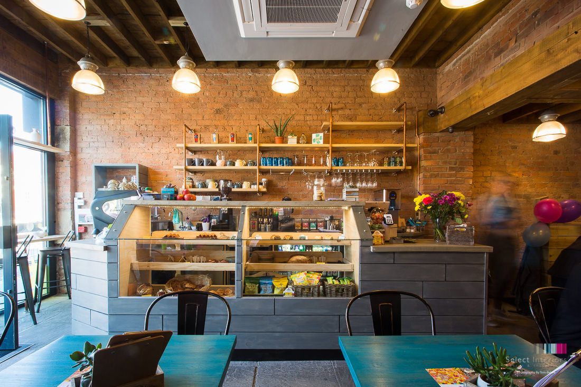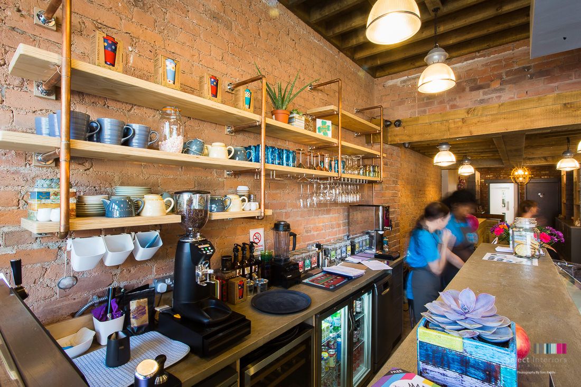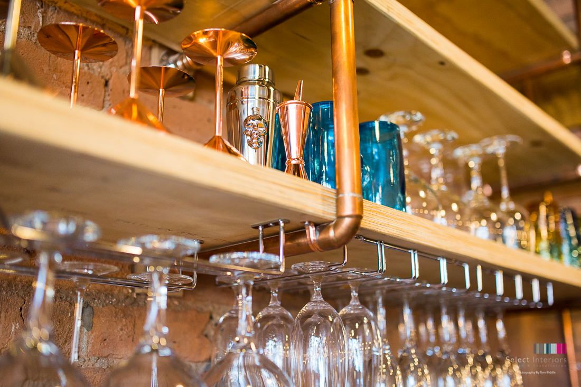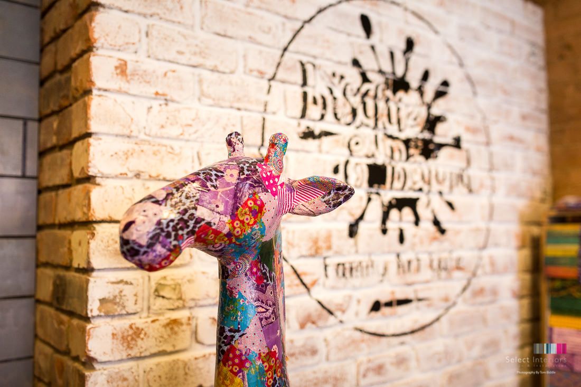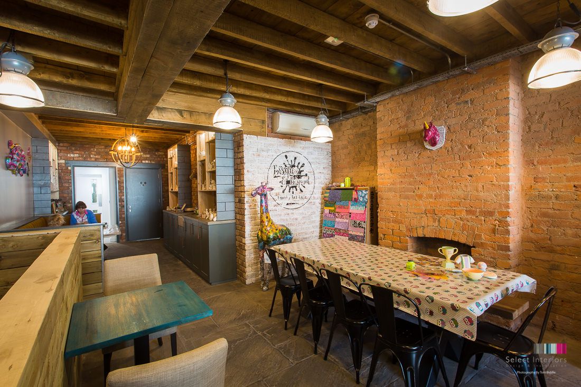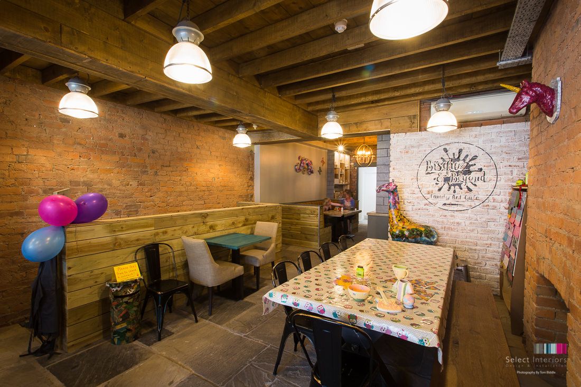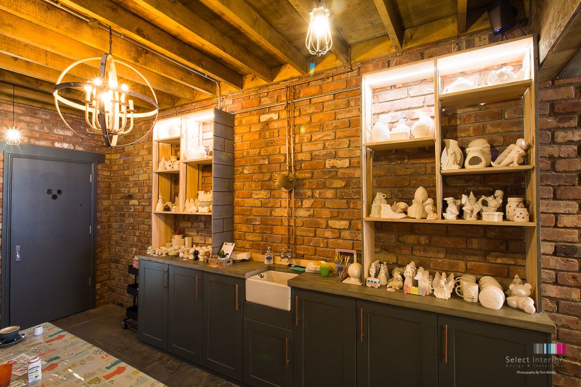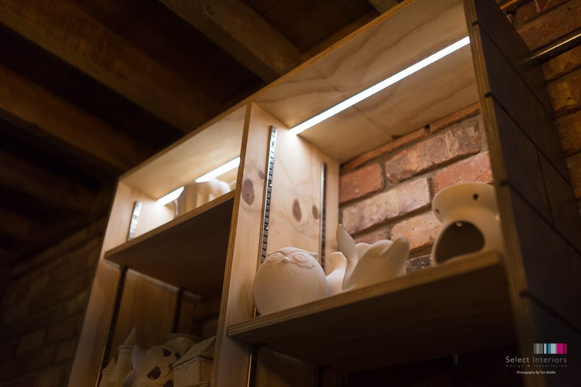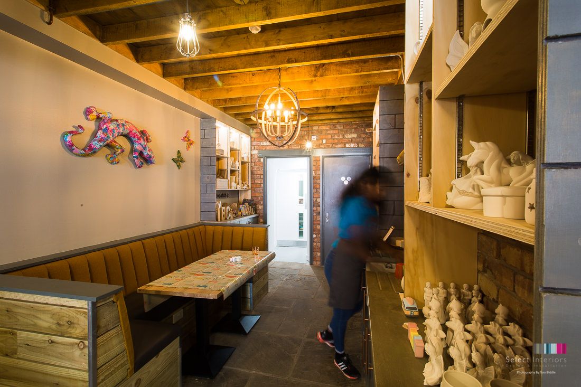Case Study
Bisque & Beyond Didsbury
Project story
Bisque and Beyond a family Art Café in the heart of Didsbury in Manchester which offer a wide range of art projects from paint pot to decopatch, clay imprints, commissions, belly casts and personalised gifts
The client wanted a ‘craft feel’ for the design and fit out. All the units, shelving, display cabinets are bespoke with cast concrete worktops. The scheme was a collaboration with the client and the Select Team team@select-interiors.com.
The basement area was converted to a baby sensory and area for kiddies parties. The scope of works included: structural steelwork, partitioning, plaster finishes, bespoke Aluminium shop-front, electrical, data, lighting, alarm, CCTV, mechanical, brickwork, bespoke and on site joinery, decoration and bespoke signage
The property was formerly a florist and the new buyers wanted to open a Located in the heart of Didsbury village, we are a truly independent family owned and run art café offering a wide range of art projects, from paint a pot to decopatch,
clay imprints and commissions, belly casts, personalised gifts and beyond!
Our family friendly café offers the best in delicious and locally sourced food and drinks, homemade cakes and bakes and a wide range of refreshing beverages, including made to order smoothies and shakes and even local craft ales. We use our favourite local suppliers, Heart & Graft Coffee Roastery and Trove bakery for their award winning speciality coffees and breads, which I’m sure you’ll agree are the tastiest for miles around!
Beneath our art café is our beautifully equipped party and sensory room, set up daily for a wide range of baby sensory classes and children’s parties. With fully qualified, DBS checked and 1st aid trained early years practitioners on hand every day to lead the activities and enhance the sensory and party experience, we ensure you get the peace of mind in knowing your children are in safe hands as well as having lots of fun!
We are looking forward to meeting all of you and are proud to be part of Didsbury village
more projects
frequently asked questions
The stages in a fit-out project typically include:
Planning and Conceptual Design: This stage involves understanding the client’s requirements and creating a conceptual design for the space.
Design Development: In this stage, the conceptual design is refined and detailed design documents are created, including floor plans, elevations, and specifications.
Approvals and Permitting: In this stage, the design is reviewed and approved by relevant authorities and necessary permits are obtained.
Procurement: This stage involves sourcing and purchasing materials and equipment required for the fit-out.
Construction: During this stage, the fit-out work is carried out, including demolition, installation of services, and fitting out of the space.
Commissioning and Handover: This stage involves testing and commissioning of all systems, final cleaning and touch-ups, and handover of the space to the client.
Closeout: This final stage involves documentation and completion of the project, including final inspections, punch lists, and resolution of any outstanding issues.
Note: The stages and scope of a fit-out project may vary depending on the specific requirements and constraints of the project.
Yes, you will have a designated designer and project manager assigned to your project
Navigation
Sectors
Services
Contact
Select Interiors Ltd
Studio
31a Tib Street
Manchester
M4 1LX

