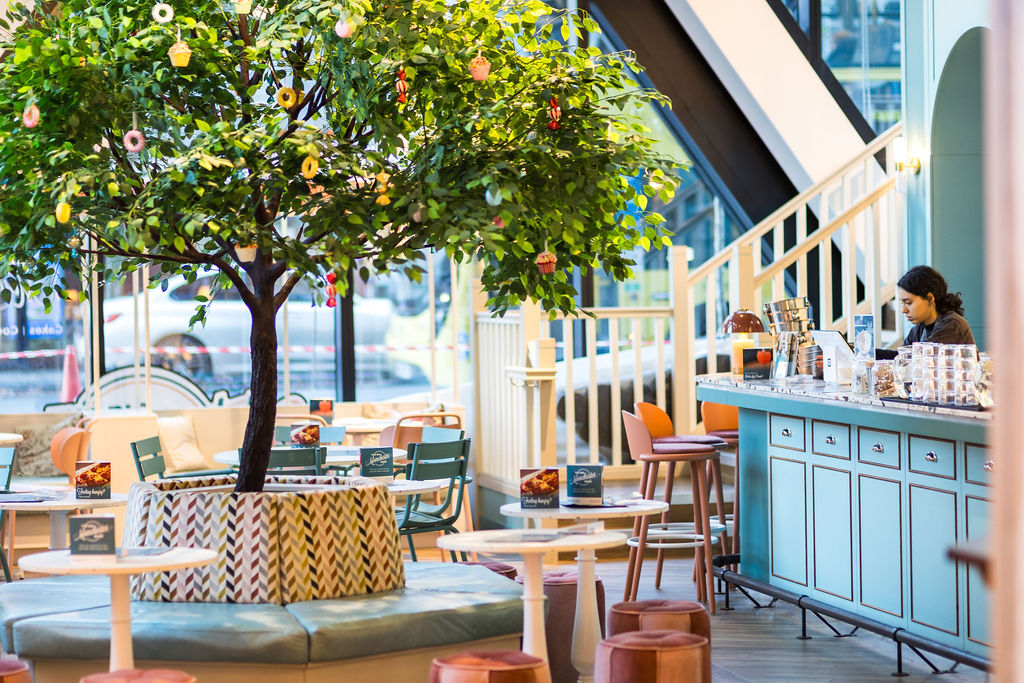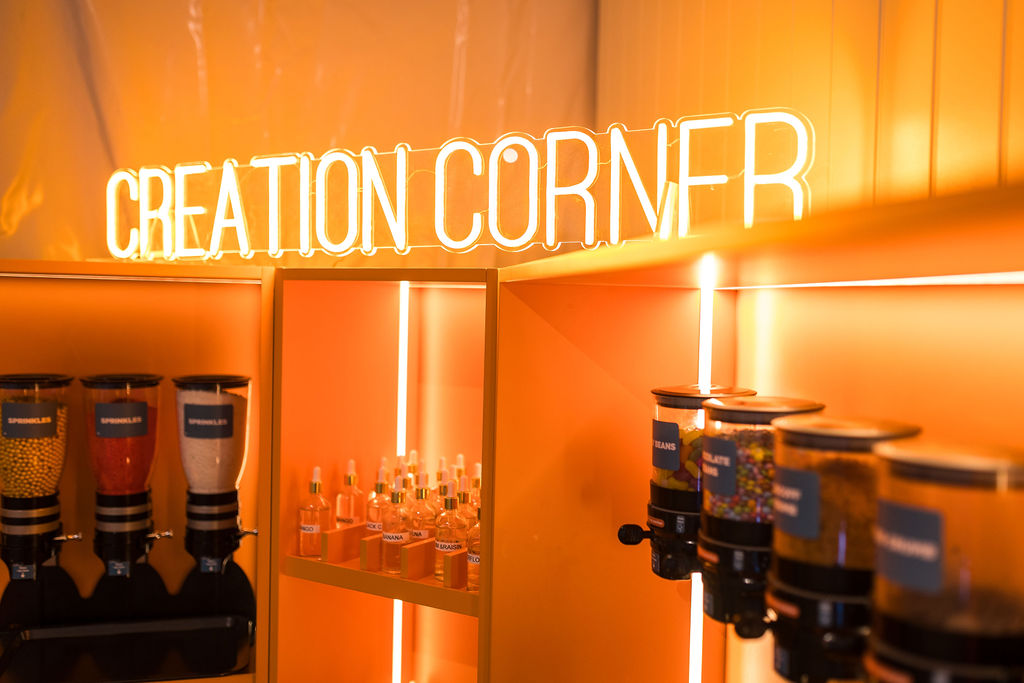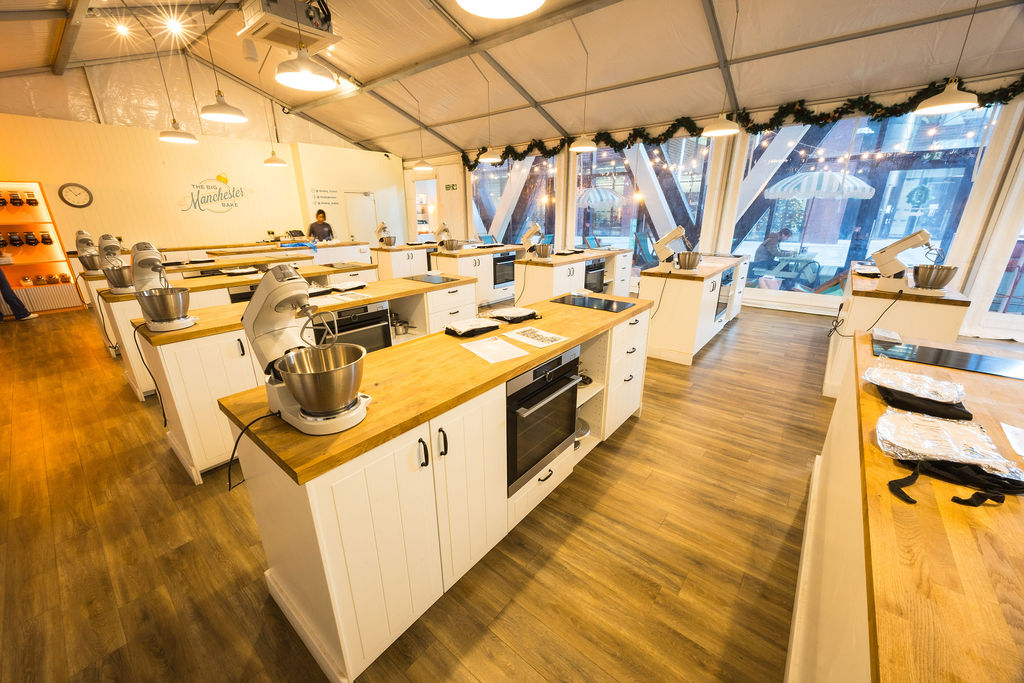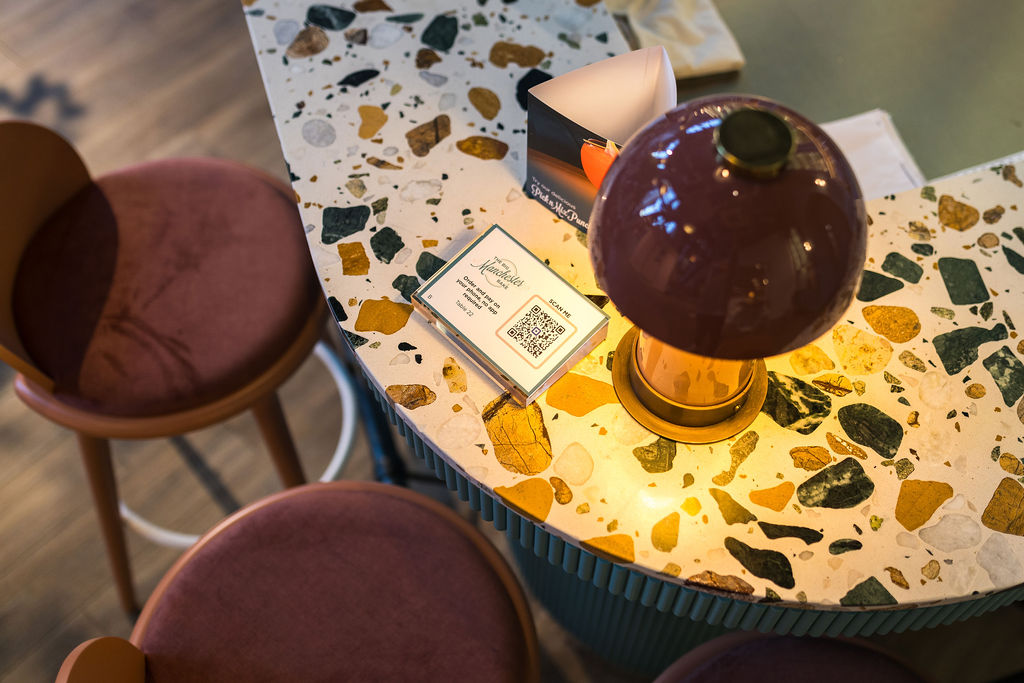Select Interiors


Creators & Makers of inspiring office, hospitality, retail and commercial interiors
Big Bakes Manchester
REWRITE Concept design establishes a foundational framework that steers the development and realization of a project, ensuring a cohesive and well-guided evolution from vision to completion.
Location:
Spinningfields, Manchester
Sector:
Hospitality
Date:
July 2024
Big Bakes Manchester
The Big Bakes Manchester hospitality interior design project is an ambitious spin-off of the popular Bake-Off TV series, translating its baking-focused creative energy into an immersive hospitality venue & experience. The project involved transforming a raw shell space into a flagship northern location. The youthful team & founders behind the concept have 2 venues in London and 1 in Birmingham. Big Bakes aims to create 8-10 more locations nationwide, tapping into the growing enthusiasm for interactive, experience-based leisure venues.
Design Concept and Inspiration
The building’s distinctive architecture, featuring a steel cross-bracing and diagrid façade, evokes comparisons to London’s iconic Gherkin, albeit with a more geometric vernacular. The unique structure provides a modern, industrial backdrop for the interior’s playful, creative interior, designed by the award-winning Ellis Design Studio. Known for their expertise in hospitality interiors, Ellis Design Studio worked closely with Select Interiors Creators + Makers to transform the bare concrete, glass, and steel shell into a vibrant, engaging environment conducive to both professional and amateur bakers.


Scope of Works
This hospitality interior design project’s scope encompassed both Cat A (basic building finishes) and Cat B (interior fit-out) works, all completed within a tight 14-week programme from the moment of order to handover, including the procurement of all materials and fixtures, computer access flooring, installation of access floors for ease of cabling and technology integration, mechanical, ventilation, plumbing, electrical, extract, fire strategy, lighting, steel mezzanine & Staircase, Structural addition to increase floor space and provide an elevated dining / training and events space, bespoke joinery, resin radial bar tops, custom bars, shelving, displays, and wainscot cladding, Amtico acoustic flooring hexagonal design with feature strips, hexagonal banquette seating with central tree feature, commercial kitchen & a baking marquee, fully fitted bake stations designed for a hands-on experience, central to the concept of Big Bakes.
Key Challenges
A constricted programme – The 14-week timeline from start to handover demanded efficient project management and coordination across trades. Building Control: The introduction of new regulations for mezzanine floors required adaptive design and compliance strategies. Logistics and waste management: Managing the delivery and installation of a significant volume of materials, fixtures, and fittings within a confined urban space while minimising waste and ensuring sustainability.


Vision and Mission
Big Bakes founders Adam and Eloise’s mission is to share the joy of baking with all. They envision the venue as more than just a baking space – it’s an experience designed to make baking accessible and fun for everyone, whether you’re a seasoned baker or a complete novice.
The Big Bakes fitted out by Select Interiors Ltd Creators + Makers is a testament to the power of collaboration, innovative design, and fluid project management. The transformation of a raw, industrial space into an immersive, functional, and enjoyable environment was challenging & rewarding. The Big Bakes Team have plans to expand further across the UK, & the US. Big Bakes is set to become a key player in the interactive leisure sector, offering people the chance to experience the joy of baking in a unique, engaging setting.
Carl's thoughts



