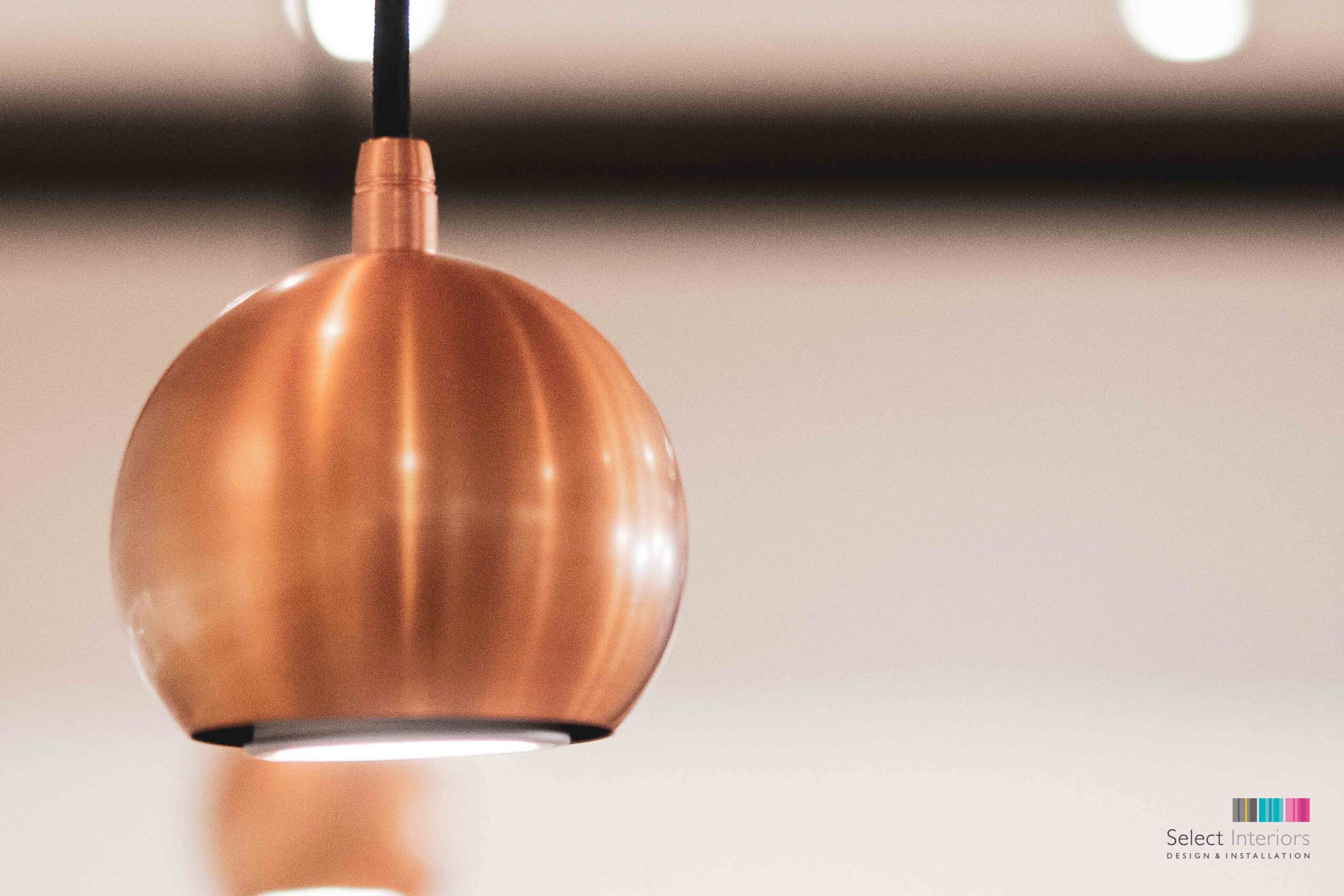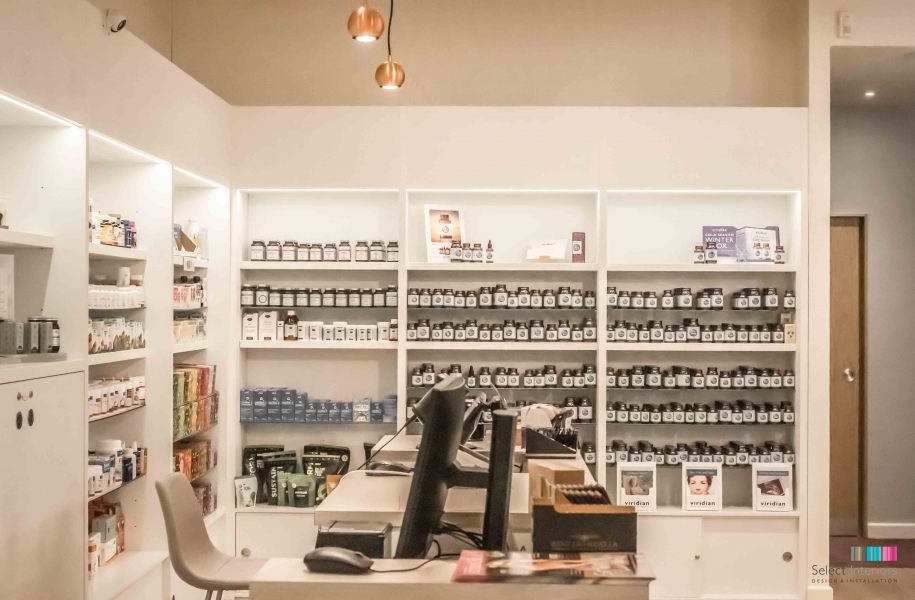Case Study
Amaranth
Project story
more projects
frequently asked questions
When designing a retail space, there are several key factors to consider:
Customer Experience: The design should aim to create a positive and memorable experience for customers, taking into account factors such as lighting, layout, and product display.
Brand Identity: The space should reflect the brand’s identity, values, and aesthetics.
Functionality: The design should be functional and efficient, with effective use of space and storage to maximize sales and minimize operational costs.
Accessibility: The space should be accessible for people with disabilities and easy to navigate for all customers.
Technology: The use of technology, such as digital signage, interactive displays, and point-of-sale systems, should be considered to enhance the customer experience and streamline operations.
Safety and Security: The design should consider the safety and security of customers and staff, including the use of security cameras, emergency lighting, and fire prevention systems.
Sustainability: Consideration should be given to the use of environmentally friendly materials and energy-efficient systems to reduce the environmental impact of the space.
Budget: A realistic budget should be established and considered throughout the design process to ensure that the project remains on track and within budget constraints.
It’s important to work with a professional interior designer or architect to ensure all of these factors are taken into account and to create a well-designed, functional, and attractive retail space.
Shopfitters are professionals who specialise in designing, building, and installing interiors for retail spaces, such as stores, shops, and shopping centres. They work with business owners and tenants to create functional and attractive spaces that meet their specific needs and requirements. Shopfitters are responsible for a wide range of tasks, including planning and design, project management, construction, installation of fixtures and fittings, and finishing work such as painting and flooring. They also coordinate with other trades, such as electricians and plumbers, to ensure that all aspects of the fit out are completed to a high standard.
Navigation
Sectors
Services
Contact
Select Interiors Ltd
Studio
31a Tib Street
Manchester
M4 1LX


















