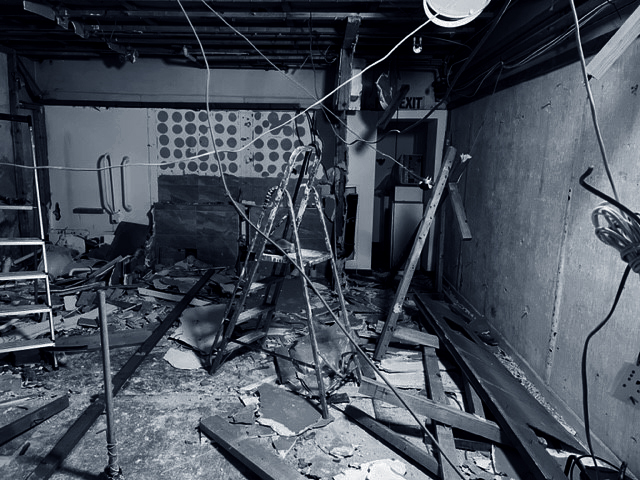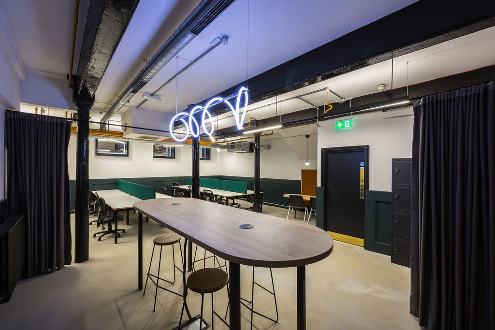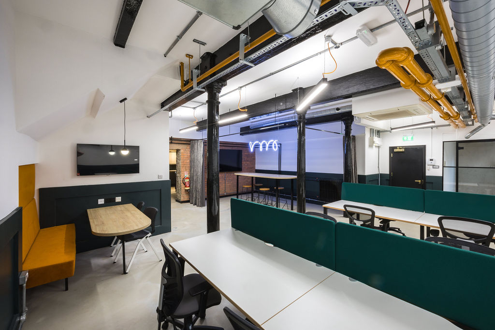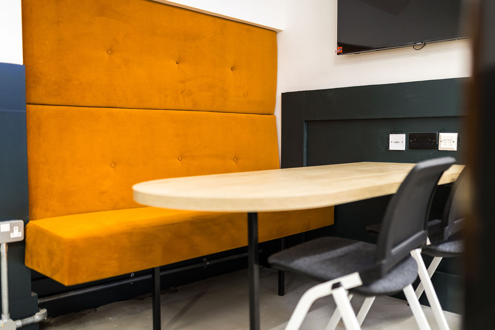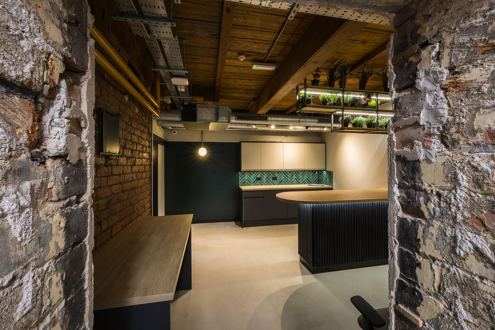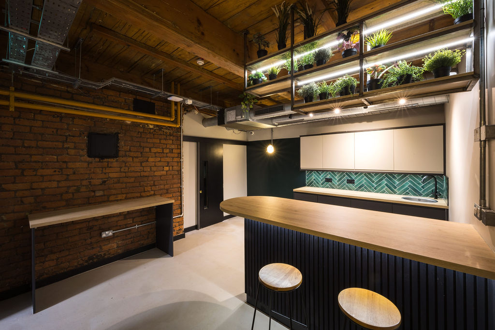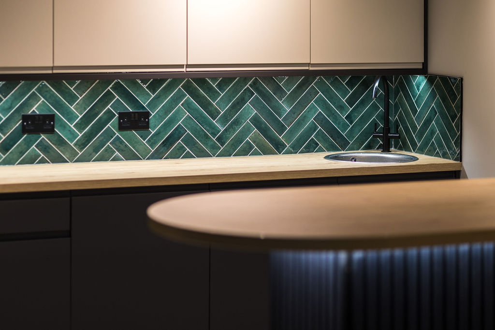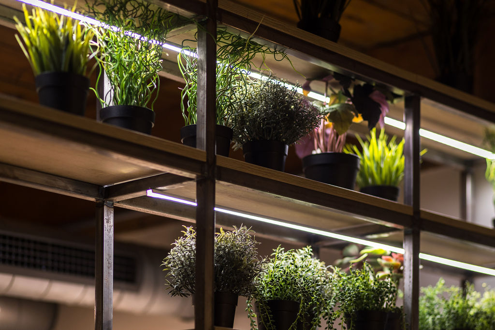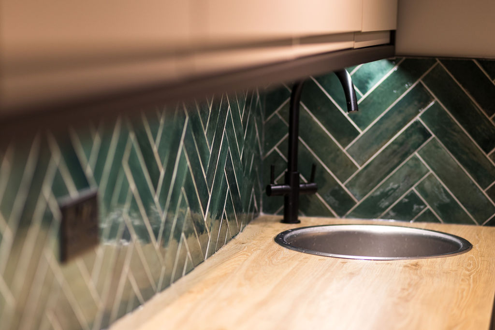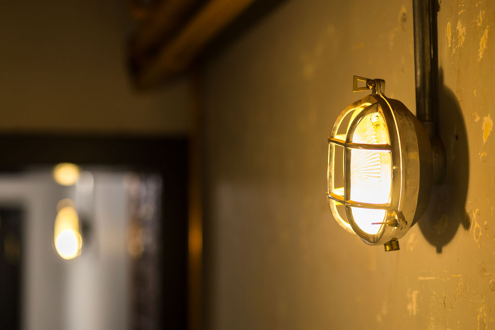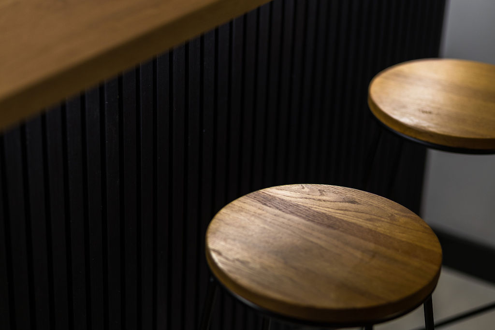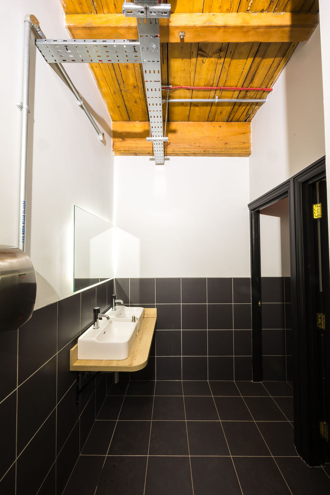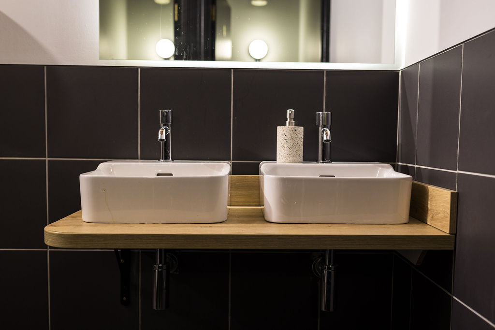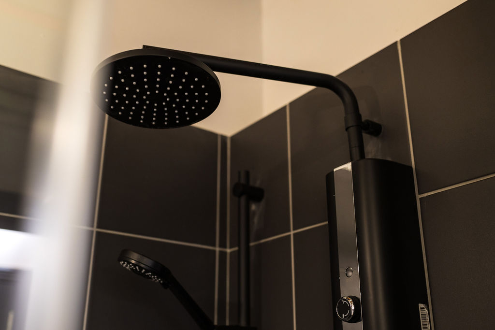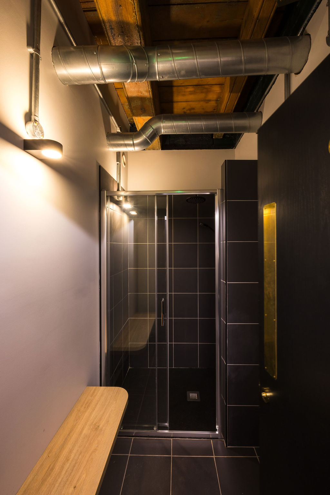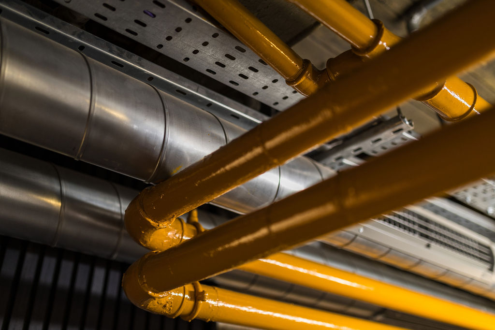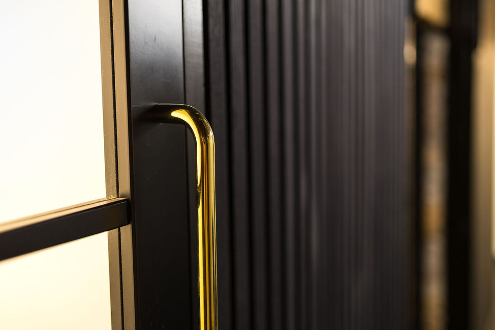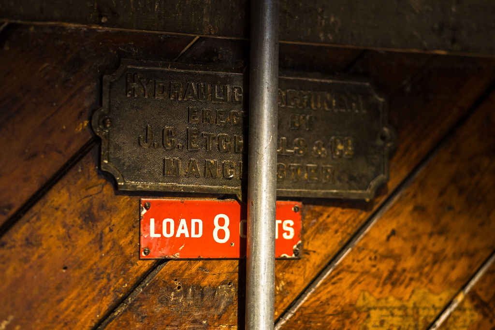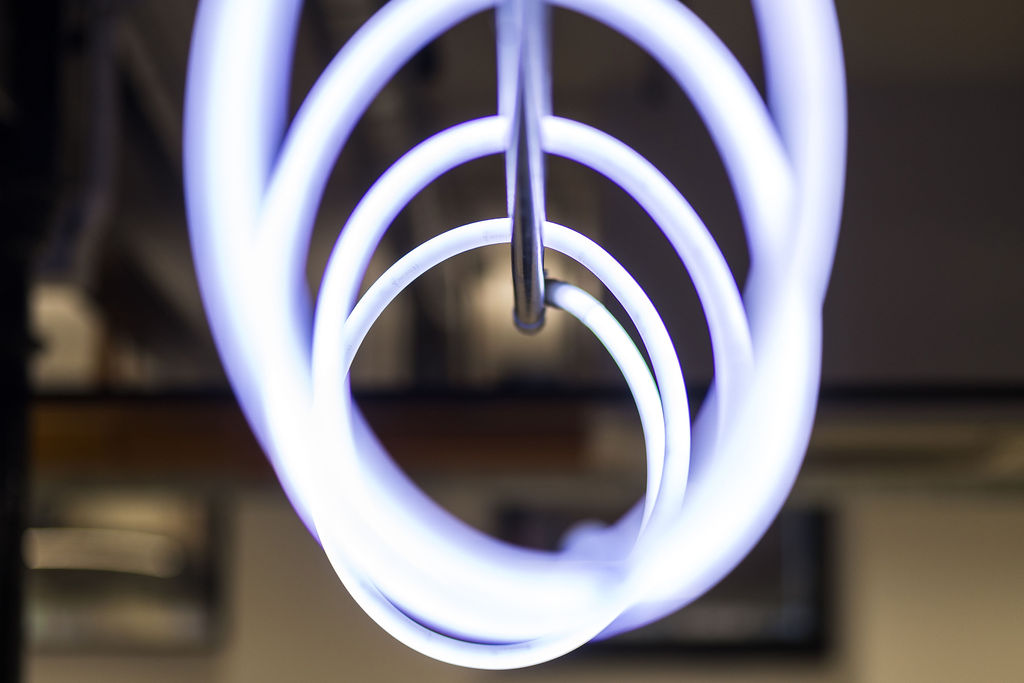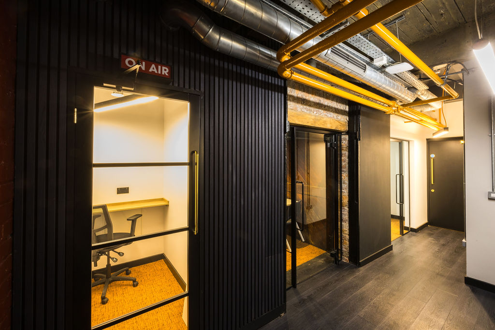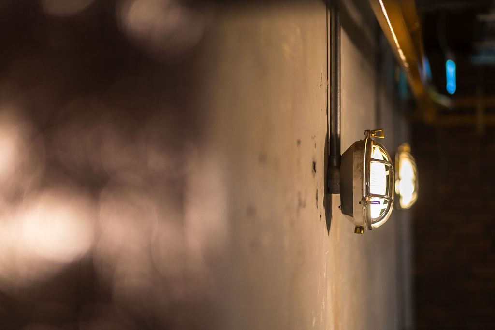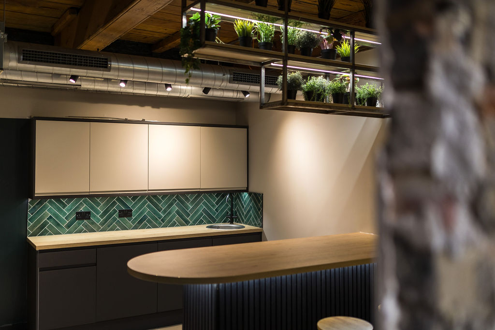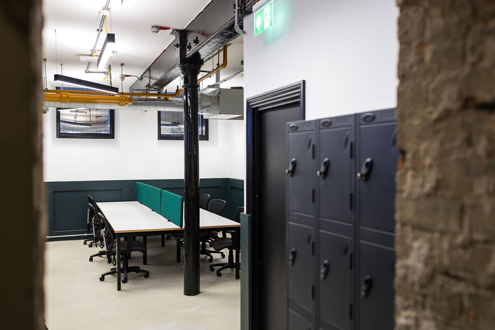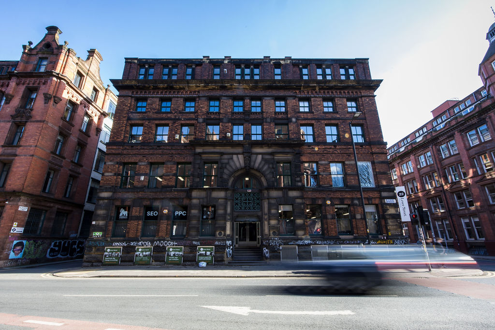Case Study
22 Lever Street
Project story
Our Office Fit-Out Brief: To design & refurbish 8,500 sqft. Of basement offices, kitchen, and W.C.s and to create an agile creative space for a ‘rent by desk’ model for creatives and a facility which includes shower, meetings rooms and high table collaborative space.
The challenges – the rear space was damp, like a warren of W.C.s and Kitchen, there was a concealed goods lift, and the drains required replacing. We worked closely with the Landlords to make the best of the footprint and to accommodate the workspace, separate offices and phone booth / quiet space, kitchen breakout, IT room and shower / W.C.s.
The design and office space planning was submitted to Building Control and the programme period was 12 weeks. Scope of works: Demolition, structural works, structural waterproofing, drainage, partitioning, crittall glazing, plumbing, mechanical, heat recovery, ventilation, LED lighting, joinery, ceramic tiling, polished concrete floors and carpet tiles
The Grade II Listed basement is utilised as a shared resource for the upper floor tenants, the shower, meeting rooms and kitchen / breakout and there are desks to rent on flexible terms
more projects
frequently asked questions
Designing for heritage spaces requires a sensitive approach that considers the cultural, historical, and architectural significance of the site. The design should be in harmony with the existing features and should preserve the integrity of the heritage space while also making it functional and accessible to modern audiences. This often involves incorporating contemporary design elements in a subtle manner, avoiding alterations to the original fabric of the building, and using materials that are in keeping with the historic style. Designers may also have to consider specific regulations and guidelines for heritage sites.
The stages in an office fit-out project typically include:
Planning and Conceptual Design: This stage involves understanding the client’s requirements and creating a conceptual design for the space.
Design Development: In this stage, the conceptual design is refined and detailed design documents are created, including floor plans, elevations, and specifications.
Approvals and Permitting: In this stage, the design is reviewed and approved by relevant authorities and necessary permits are obtained.
Procurement: This stage involves sourcing and purchasing materials and equipment required for the office fit-out.
Construction: During this stage, the fit-out work is carried out, including demolition, installation of services, and fitting out of the space.
Commissioning and Handover: This stage involves testing and commissioning of all systems, final cleaning and touch-ups, and handover of the space to the client.
Closeout: This final stage involves documentation and completion of the project, including final inspections, punch lists, and resolution of any outstanding issues.
Note: The stages and scope of an office fit-out project may vary depending on the specific requirements and constraints of the project.
Navigation
Sectors
Services
Contact
Select Interiors Ltd
Studio
31a Tib Street
Manchester
M4 1LX

