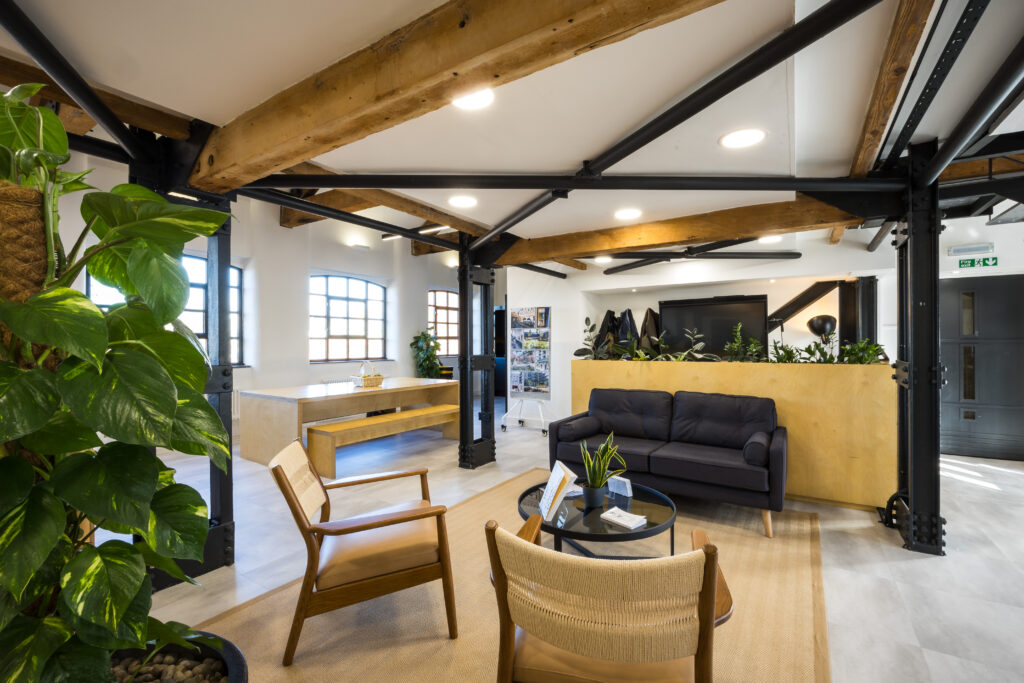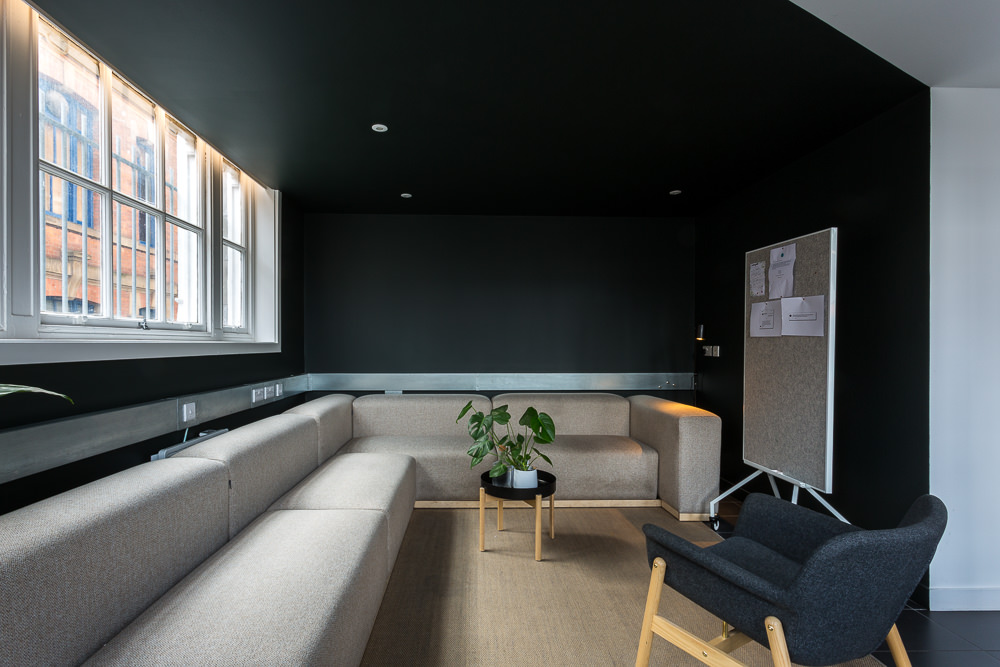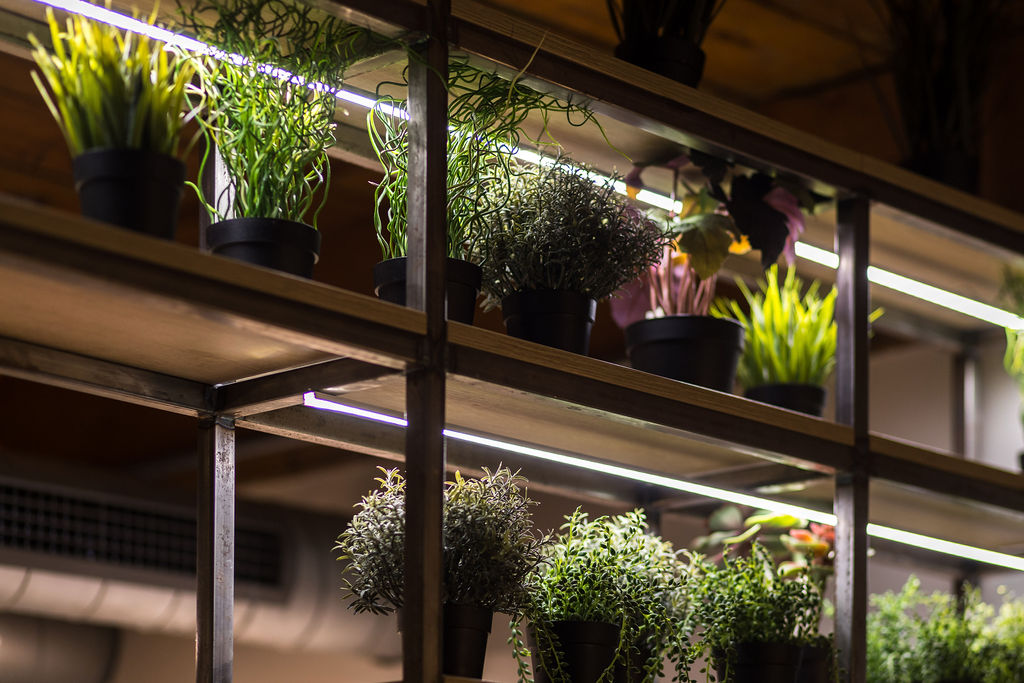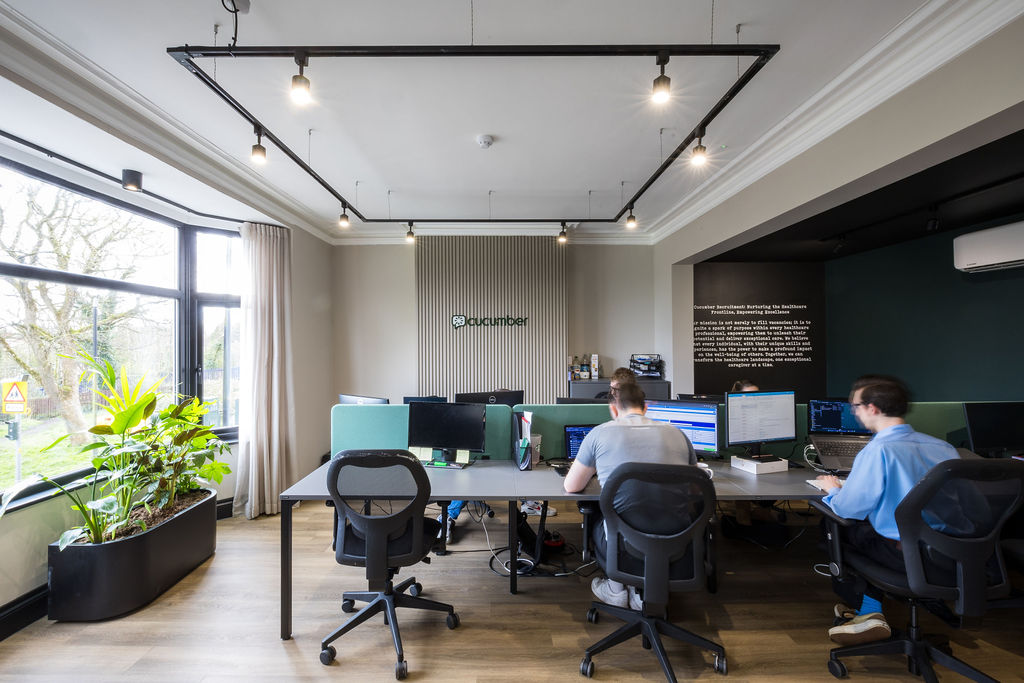Office design – creating functional & effective breakout areas
- Carl Brown
- Office fit out, Office Fitting, Office Partitions
A modern office design must support the productivity and well-being of employees. One important part of this is having designated breakout areas, which enable staff to step away from their desks.
Such areas are not just for relaxation: they also encourage creativity, collaboration, and give people a chance to mentally rejuvenate. As experts in office refurbishments, Select Interiors regularly help clients create these types of spaces. Our interior design services are particularly useful for creating stunning rest areas.
In this post, we will explore how to create functional breakout areas that can enhance the overall office environment and benefit both employees and the organisation.
What are breakout areas?
Breakout areas are spaces within an office where employees can take a break from their work environment. Consequently, they should be more relaxed than the rest of the office, encouraging staff to relax and recharge. They also help staff to get to know one another, since they’re wonderful for socialising.
Breakout areas can also be used for quick meetings or brainstorming sessions. They’re essential for encouraging team collaboration and providing a change of scenery that can inspire fresh ideas.
The importance of breakout spaces for employee well-being
Breakout spaces offer a chance to step away from their screen, reduce stress, and prevent burnout. They also encourage employees to mingle, helping them to build a stronger rapport, which further improves teamwork and company culture.
Furthermore, giving staff a place to recharge mentally and physically can increase productivity and creativity when they return to their tasks.

Key office design elements for a functional breakout area
Comfort: furniture and layout
Comfort is one of the most critical aspects of a well-designed breakout area. It should include ergonomic furniture which offers support, while encouraging a sense of relaxation. Many offices like to include sofas and armchairs to create a ‘home from home’ atmosphere, encouraging more staff to spend time in the space.
It helps to include a variety of seating arrangements to reflect different needs. For instance, a solo space for quiet reflection, or a communal area for group collaboration. The layout should flow easily, allowing people to move through the area without feeling cramped or obstructed.
Our interiors designers and commercial fit-out team can supply bespoke office furniture, which we can also install.
Lighting: natural vs. artificial
Lighting not only affects how practical a space is, but the overall ambience. It’s vital that there is plenty of natural light, which improves people’s sense of well-being and prevents them feeling lethargic throughout the day. If possible, breakout areas should be located near windows, enabling plenty of natural daylight to flow in.
In places where natural light is limited, it helps to pick artificial lighting solutions that mimic real daylight. Ambient lighting can create a soft, relaxing atmosphere, while you might need different light for tasks like reading or more focused work.
Sustainability should also be at the forefront of your refurbishment plans. Opt for eco-friendly materials, such as reclaimed wood, recycled metals, and low-VOC paints, to minimise your environmental impact. Additionally, consider the life cycle of the products you choose—prioritise items that are durable and require less frequent replacement. Implementing energy-efficient appliances and fixtures can further contribute to a greener workspace. Not only does this approach benefit the environment, but it also resonates with employees and clients who value corporate responsibility.
Acoustics: reducing noise for relaxation
Breakout areas need to be places conducive for relaxing when needed. You therefore might want our office fit-out team to introduce sound-absorbing materials, whether it’s carpets, curtains or acoustic panels.
For a larger office design or open-plan environments, creating quiet zones within breakout spaces can help employees escape the noise of the main office. Additionally, strategically placing plants or dividers can further reduce distractions, making the area more conducive to relaxation and productivity.
Breakout Spaces Tailored for Different Offices
Breakout areas should always reflect the type of office and company involved. The size, layout, and company culture all play a role in determining what will work best for the space and your employees. Many companies find they’re an excellent way to help reinforce their branding.
Our office designers are happy to talk you through the different options available.
Small offices: maximising limited space
Space is often at a premium in small offices, so it’s essential to maximise every inch. Compact furniture that can be folded or moved easily is a great solution for creating breakout areas in smaller spaces.
Multi-functional furniture, such as tables with built-in storage or seating that doubles as a table, can also be valuable. Incorporating natural light and using lighter colour schemes can make the area feel more open and inviting, even when space is limited.

Open-plan offices: defining boundaries within open spaces
In open-plan offices, breakout areas need to be designed to provide some level of separation from the main workspace without creating physical barriers. This can be achieved with the use of dividers, plants, or changes in flooring to create a subtle transition between the work area and the breakout space.
Modular furniture that can be reconfigured allows for flexibility and helps define these spaces without needing to install walls.
Corporate offices: balancing formality with relaxation
Even in the most formal offices, it’s still important to offer relaxing breakout areas. In these settings, breakout spaces might be designed with sleek, modern furniture and muted tones to align with the office’s overall aesthetic, while still providing a comfortable place for employees to take a break.
Our commercial fit-out services can include introducing technology, like charging stations and presentation screens, to make these areas more suitable for impromptu meetings or collaborative work.
Breakout area design styles
The style of a breakout area should reflect the company’s personality while still being functional and appealing to employees. Here are some of the most popular styles:
Modern minimalist: clean lines and sleek finishes
The modern minimalist approach emphasises simplicity and functionality. Furniture with clean lines, neutral colours, and simple décor can create a calming environment that feels open and clutter-free. Minimalist design is ideal for offices, promoting a sense of order and tranquillity.
Biophilic design: incorporating nature and green elements
Biophilic design has been highly popular over the past few years. It involves bringing the outside in by including natural features such as plants, wood, and water features. This style of design helps to reduce stress and improve air quality, contributing to a healthier, more relaxing environment.
Plants can also act as natural dividers, creating a more intimate and peaceful breakout space.

Industrial design: exposed materials and a raw aesthetic
Industrial design features materials such as metal, concrete, and exposed brick, giving a space a raw and unfinished feel. This style is popular in creative industries or startups, as it conveys a sense of innovation and modernity.
Comfortable, contrasting furniture can be introduced to soften the space, creating a balance between the industrial look and a relaxing atmosphere.
Collaborative workspaces: modular furniture and movable elements
Designing a breakout space with flexible, modular furniture is critical for businesses that thrive on teamwork and collaboration. Movable seating, tables on wheels, and partitions that can be easily rearranged allow employees to adapt the space to their needs. This kind of setup encourages dynamic interactions and supports spontaneous brainstorming sessions.
Whichever part of your office needs updating, Select Interiors has the skills and experience to transform your space. Our commercial fit-out team can transform your premises into those which improve your company culture.

Work with Leading Commercial Fit-Out Contractors
Highly experienced and flexible, Select Interiors has a team of designers, architects, interior designers and craftsmen, all ready to work with you to create your dream space. We can advise on the best approach for all parts of your office, from the breakout area to the lighting and overall aesthetic.
Whatever the size of your space, our commercial fit-out and interior design services are renowned for their creativity and craftsmanship.
Contact us today and let’s create your dream office.

