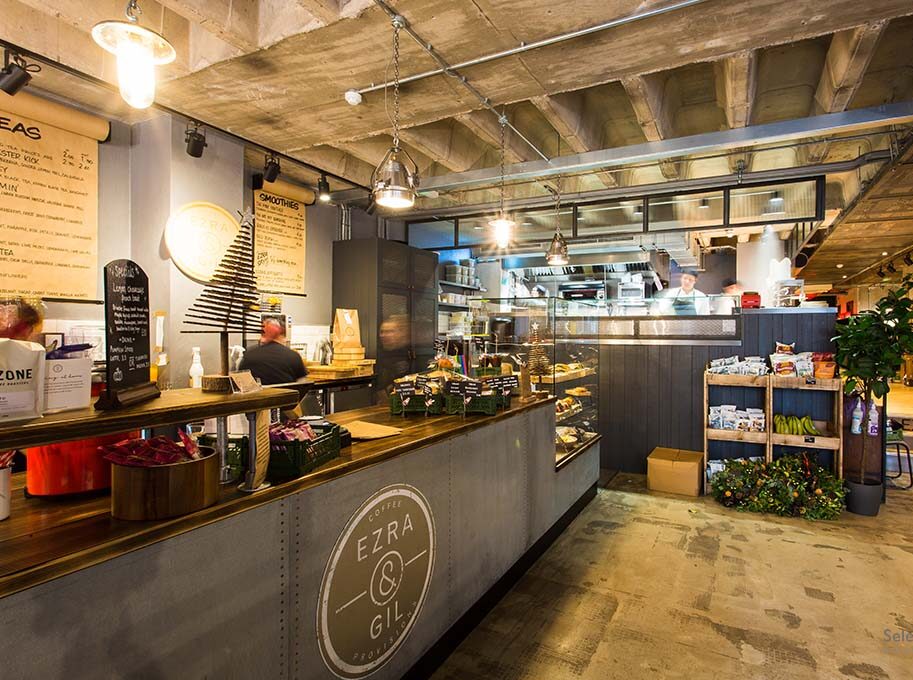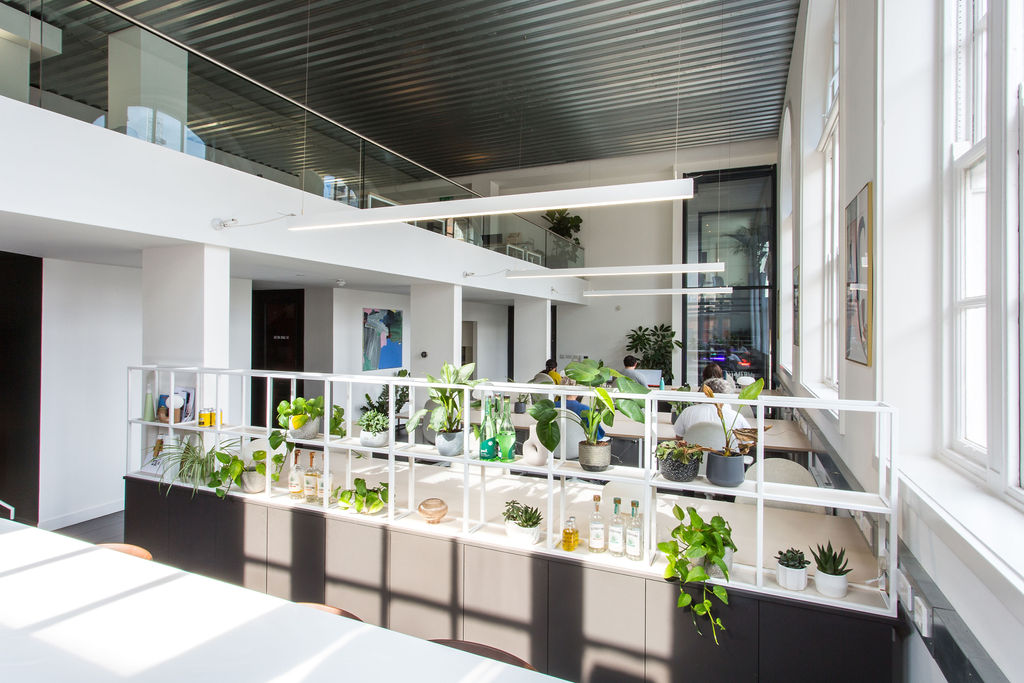As a leading office interiors company, we understand the vital role of a well-designed workspace in enhancing productivity, collaboration, and employee satisfaction. Office space planning isn’t just about arranging desks and chairs; it’s a strategic process that involves analysing needs, optimising layouts, and fostering an environment where businesses can thrive. In this blog post, we’ll share our expertise and guide you through the essential steps of office space planning.
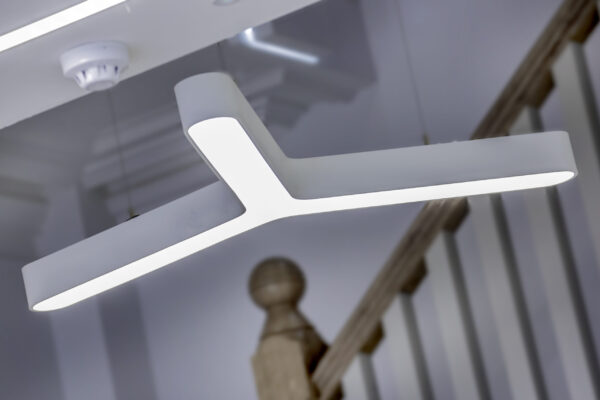
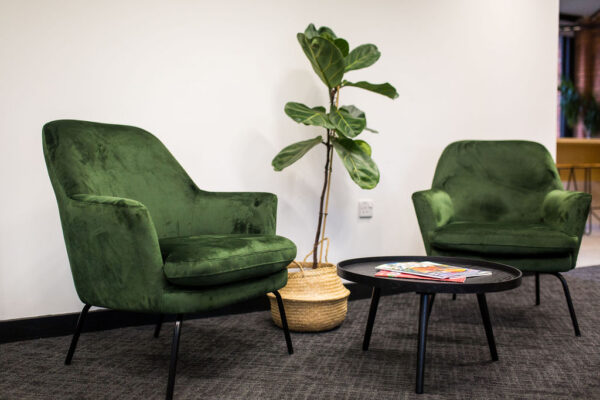
Understanding Needs and Objectives
Every organisation is unique, with its own goals, culture, and requirements. That’s why the first step in office space planning is understanding the client’s needs and objectives. We work closely with our clients to assess their current workspace, identify pain points, and determine their vision for the future. Whether it’s accommodating a growing team, fostering collaboration, or maximising natural light, we tailor our approach to meet each client’s specific needs.
Data Collection and Analysis
Gathering accurate data is essential for creating a successful office space plan. We meticulously measure the dimensions of the space, take note of architectural features, and analyse traffic flow patterns. By understanding the layout of the existing space and any constraints, such as pillars or windows, we can develop layouts that optimise efficiency and functionality.
Zone Planning
One fundamental principle of office space planning is dividing the workspace into functional zones. This involves identifying areas for workstations, meeting rooms, break areas, and circulation paths. By defining clear zones, we can create a layout that supports the diverse activities within the office while promoting productivity and collaboration.
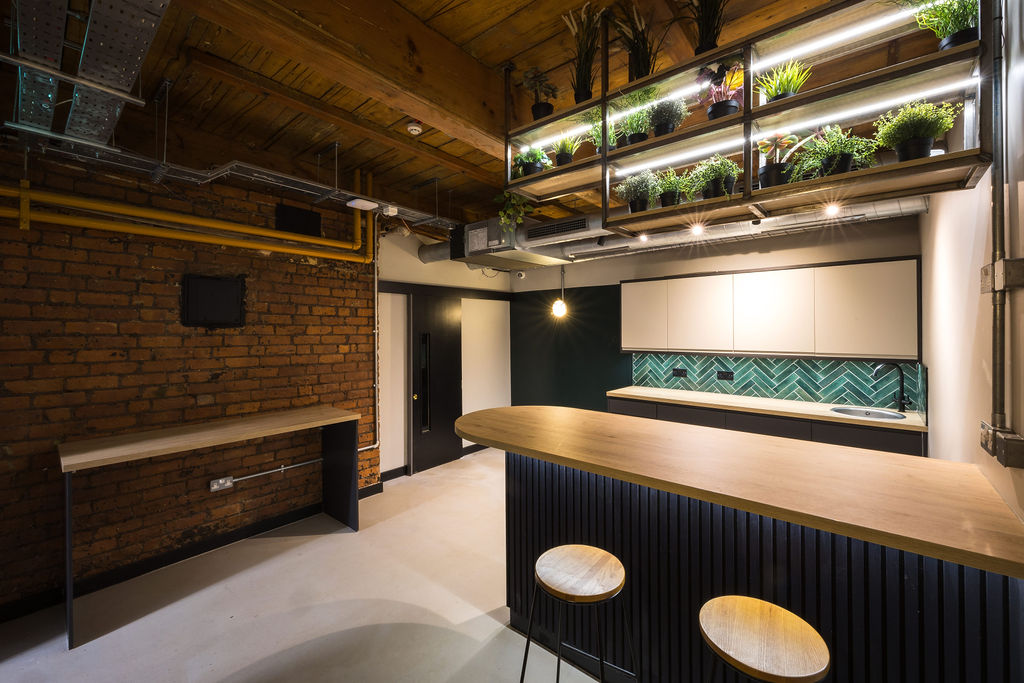
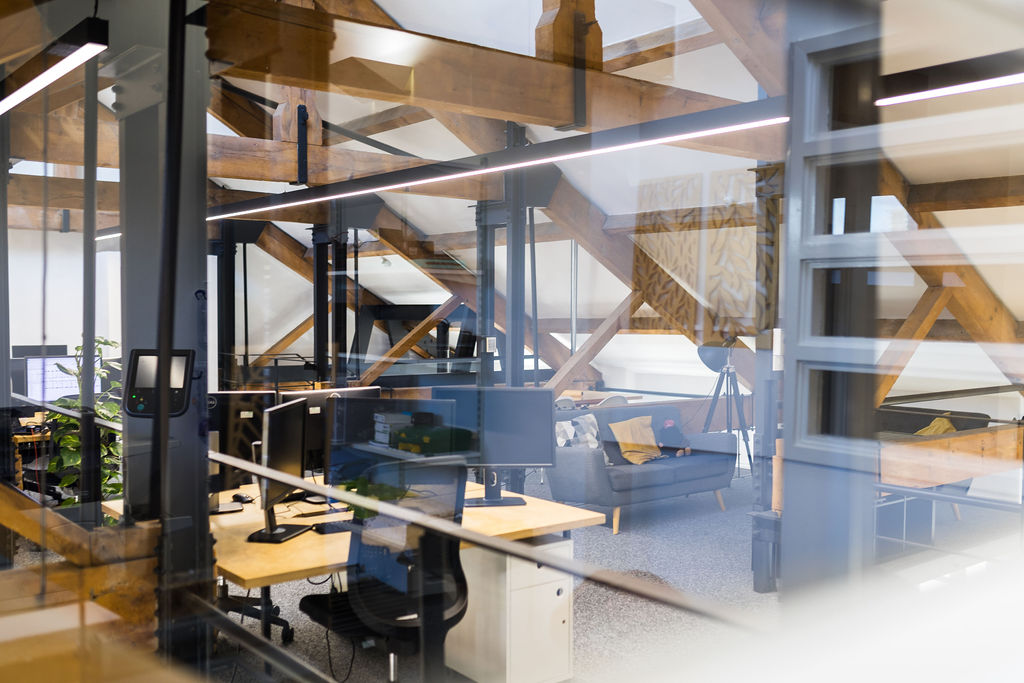
Designing Office Space Layout Options
After thoroughly understanding the client’s needs and the space available, we develop multiple layout options. These options consider different furniture configurations, workstation arrangements, and spatial arrangements to find the most efficient and practical layout. We present these options to the client, taking into account factors such as workflow, employee preferences, and budget considerations.
Prioritising Ergonomics and Comfort
Employee well-being is at the forefront of our office space planning process. We design workspaces prioritising ergonomic principles, ensuring employees have comfortable and healthy workstations. From adjustable desks to ergonomic chairs, we incorporate furniture and equipment that promote good posture and reduce strain, ultimately enhancing employee satisfaction and productivity.
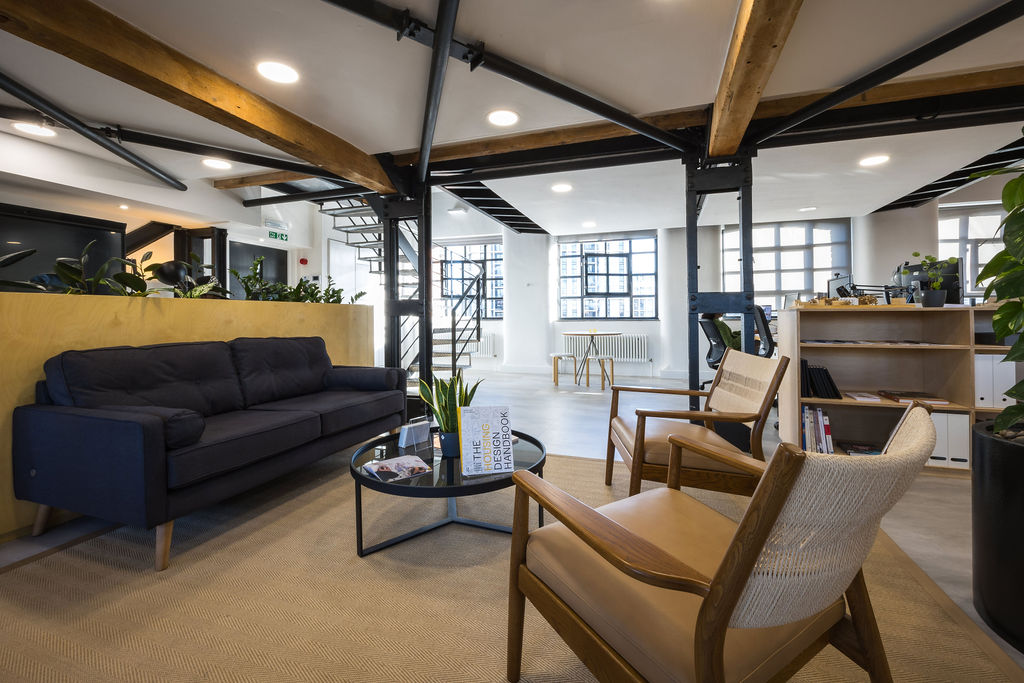
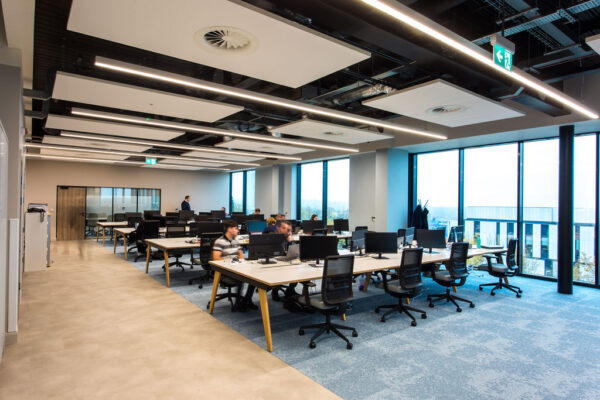
Promoting Collaboration and Communication
Collaboration and communication are essential for success in today’s fast-paced business environment. That’s why we design office spaces that foster employee collaboration and interaction. Open-plan work areas, breakout spaces, and communal areas encourage spontaneous interactions, idea-sharing, and teamwork, ultimately driving innovation and creativity.
Maximising Natural Light in Your Office Space
Natural light has been shown to have numerous benefits for employee well-being and productivity. In our office space plans, we prioritise maximising access to natural light by positioning workstations and communal areas near windows. By harnessing the power of daylight, we create bright and inviting work environments that inspire employees and promote a positive atmosphere.
Integrating Technology
Technology is central to the modern workplace. This is why we carefully plan to integrate technology infrastructure, including power outlets, data ports, networking equipment, and audiovisual systems. By ensuring that workstations and meeting spaces are equipped with the necessary technology, we empower employees to work efficiently and collaborate.
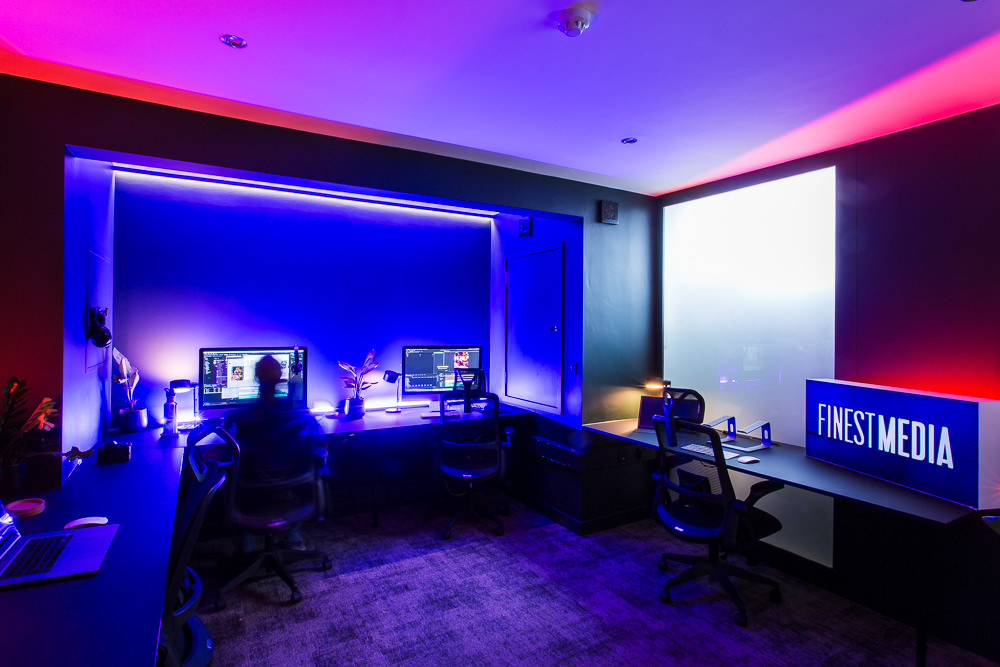
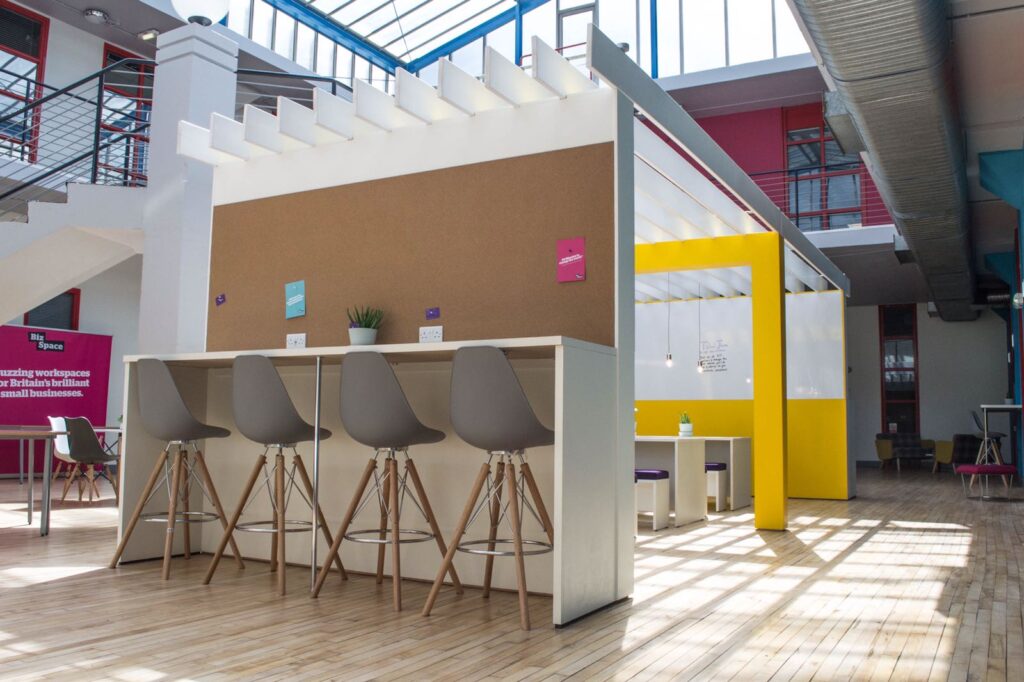
Embracing Flexibility in Your Office Space
Change is inevitable in any organisation, so we design office spaces with flexibility in mind. Modular furniture, movable partitions, and flexible layouts allow for easy reconfiguration as needs evolve. Whether accommodating growth, restructuring teams, or adapting to new work styles, our office space plans are designed to adapt and thrive in a dynamic business environment.
In conclusion, office space planning is a multifaceted process that requires careful analysis, strategic thinking, and a deep understanding of the client’s needs. As a leading office space planning company, we are dedicated to creating workspaces that not only meet our clients’ functional requirements but also inspire creativity, foster collaboration, and enhance employee well-being.
Drop us a line today if you want to incorporate our eye for detail into your office space

