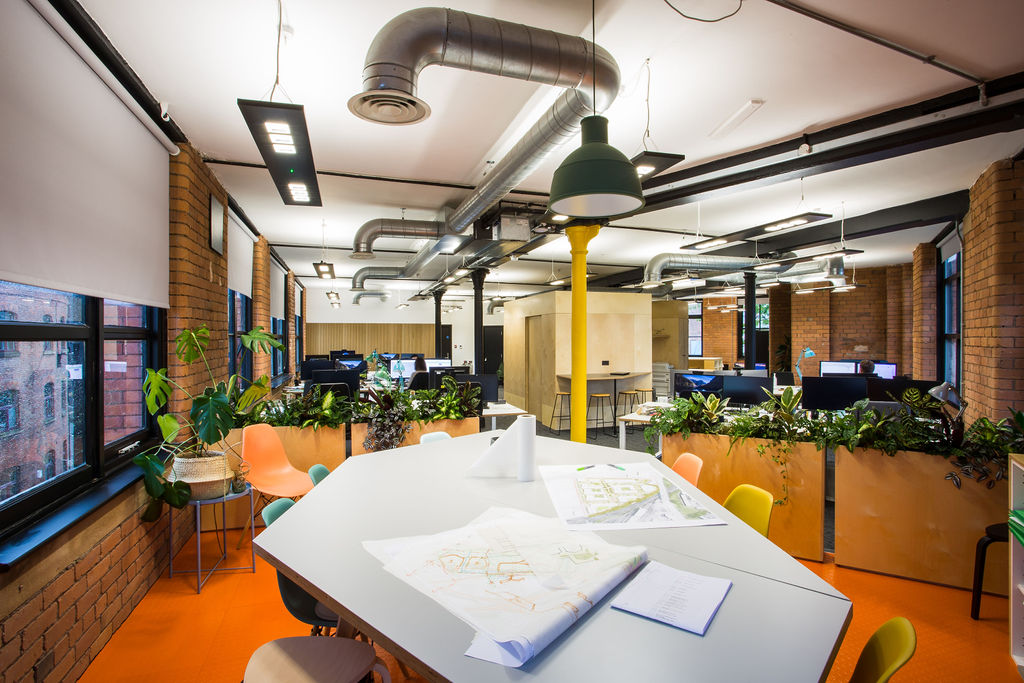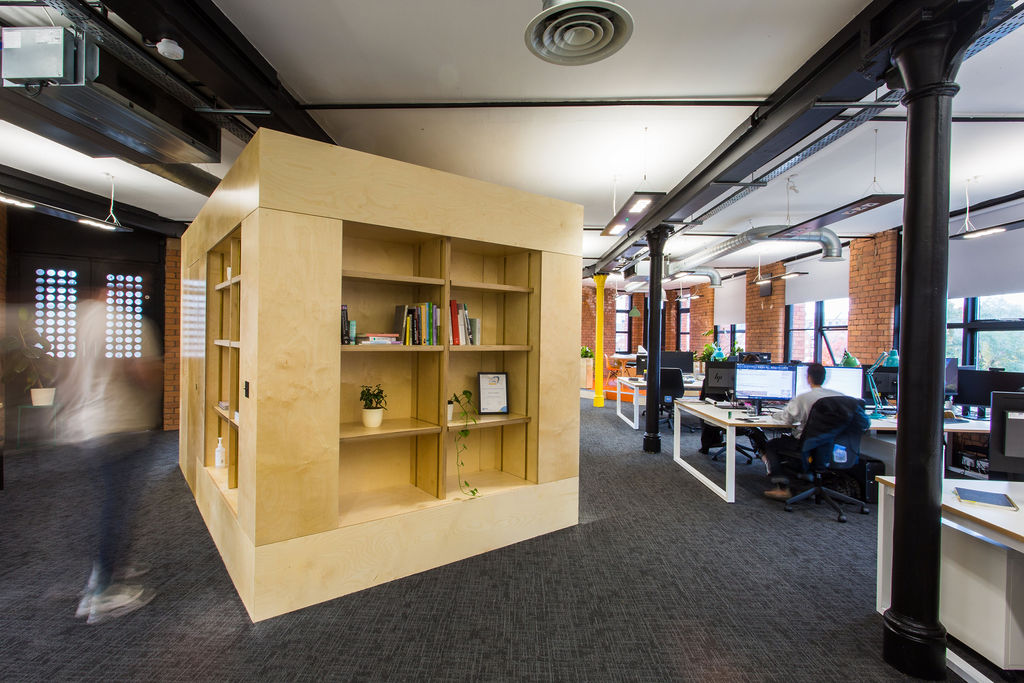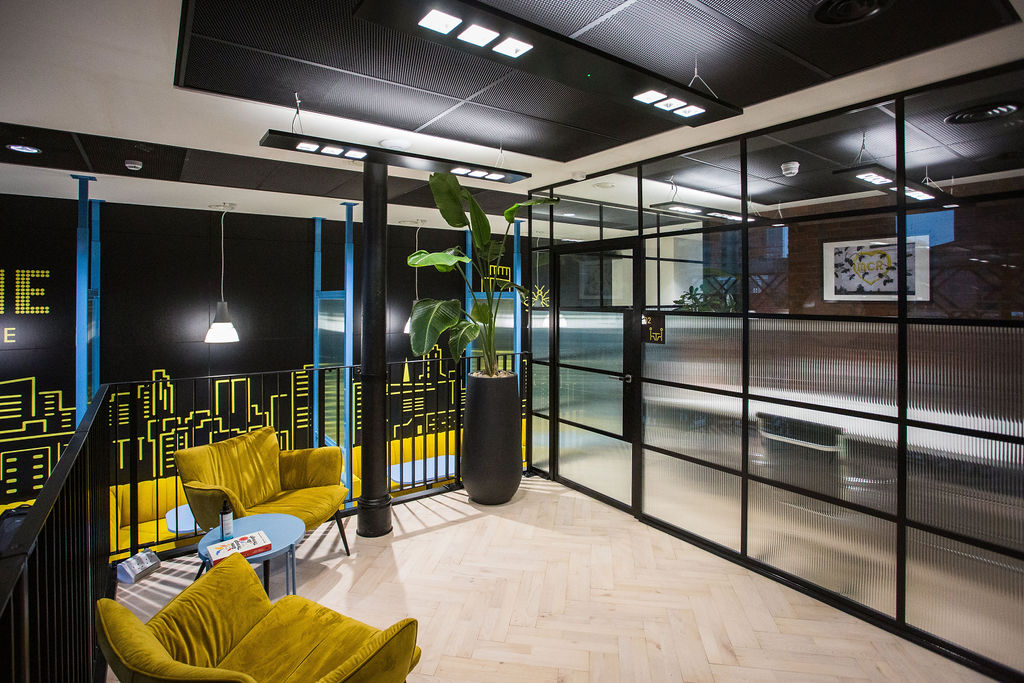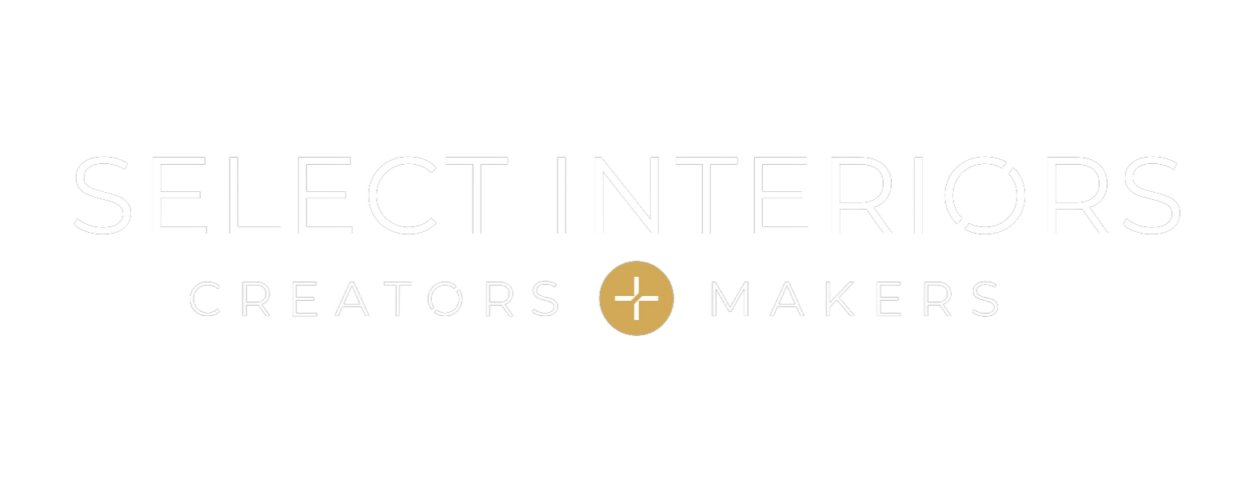How to create an agile workplace and adopt the ethos
- Carl Brown
- Design Trends, General, Office fit out, Office Fitting
Post lockdown despite Elon’s diktats, working practices and the office have shifted shape to accommodate a workforce and philosophy ignited in the crucible of change – the enforced lockdowns. The new hybrid workforce it seems is here to stay at least for the short term as the virus is still active, adapting, mutating and likely to be a constant, like the common cold
So, office interiors have adapted to accommodate a workforce that partially works from home, the office as a daily destination has had to adapt to the new reality. Agile working empowers staff to work where, when, and how they choose instead of being tethered to a fixed desk and it’s dreary 1950’s association with acres of crammed desks populated by automaton employees as ants
What constitutes an agile workplace?
Agile Workspace – Providing ‘alternative work settings’, collaborative spaces with high tables or sit stand, telephone booths, informal meeting / coffee areas with breakout areas. Hospitality / coffee shop style canteen areas often being designed as the heart of the footprint with bottle fridges, quality coffee machines and juicers. Quiet spaces and their contrary half cousin, presentation areas, often with bleacher style seating for group learning and development
Case Study Ochre Health. The Brief create an agile working environment to allow staff to have choices of meeting, collaboration and creative
- Two meeting rooms, 1 with a large circular table for collaboration and creative, 1 for more formal client meetings, bothe with A.V. equipment
- A formal boardroom for 12 with a sliding concertina door allowing expansion into adjacent meeting room to seat 18 people
- 3 number informal meeting areas as bespoke booths
- 2 number high table informal meeting and collaborative spaces & welfare facility
- A large presentation and learning area with bleacher and low level upholstered booths
- A soft seating informal coffee and presentation area
- 2 number ‘quiet’ call Phone Booths for taking private calls and a respite from a busy office
The new office will be home to 32 staff and and additional 20 number as revolving hybrid office with 1w options for meetings, collaboration and working to encourage movement and change the energy of meeting and communal learning / staff development

An agile workspace for LDA Architects
- Trapezoidal bespoke desk on raised stage as communal ‘collaborative’ space
- High table 3 person informa meet
- An upholstered meeting booth for 4 people with pocket door and A.V.
- A high table creative and collaborative meeting area for 8 in the coffee / breakout space
- A boardroom seating 9 people with A.V. and catering credenza
Case Study – LDA Architects
Design & Build project in Ancoats
The illustrated project was completed over 6 weeks phases for award winning Landscape Architects
The Central Pod
The multi-use unit was developed from a sketch by the LDA creative team, Select built a 3D model developing the idea as storage (internal secret door, full shelved), printer area, high table meeting, internal upholstered meeting booth and adjustable shelving for awards and reference books and literature

Agile Workspace – Providing ‘alternative work settings’, collaborative spaces with high tables or sit stand, telephone booths, informal meeting / coffee areas with breakout areas. Hospitality / coffee shop style canteen areas often being designed as the heart of the footprint with bottle fridges, quality coffee machines and juicers. Quiet spaces and their contrary half cousin, presentation areas, often with bleacher style seating for group learning and development
The concept of empowering employees to choose their setting to suit the purpose, brief meetings, hospitality style breakouts are the equivalent of the chat by the water cooler. Adapting, efficiency, speed of change – agility is key for business, change should be encouraged and adopting new working practices quickly, even if they prove to be not workable, the learning will enable an adaptation of and improvement
”It is not enough to be busy. So are the ants. The question is: What are we busy about”?
Henry Thoreau
Select Interiors Ltd submitted a full drawings package to Building Control and managed inspections to completion certificate
The scope of works included: Design, application to Building Control, Mechanical & Electrical Design. Build: Demolition, partitioning, plaster finishes, bespoke fabrication & joinery, Crittall double glazed toughened glass partitions, mechanical, heating, cooling, electrical, lighting, fire strategy, planting, flooring, decoration, branding & signage
Select Interiors have received wonderful feedback from the team and the Landlord’s surveyor. ”’

We at Select Interiors Manchester have in-house design professionals and a designer with 33 year’s empirical experience of how the design translation process works at site level. There can be a disconnect between architects and design professionals and contractors in terms of build detailing. We at Select Interiors have both sides working collaboratively to realise your aspirations. Our experience as both designers and contractors can help save you costs and reduce the stress of the whole process.
Talk to the experts about how an engaging fit out can save you time, stress, and costs, call the Select Interiors design team on 0161 445 4040 or email sales@select-interiors.com

