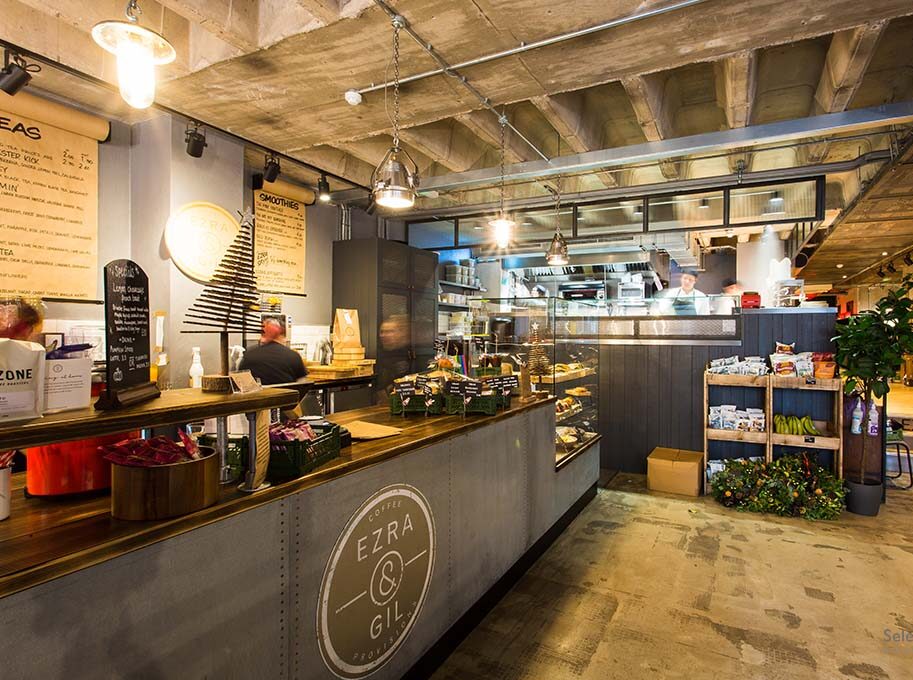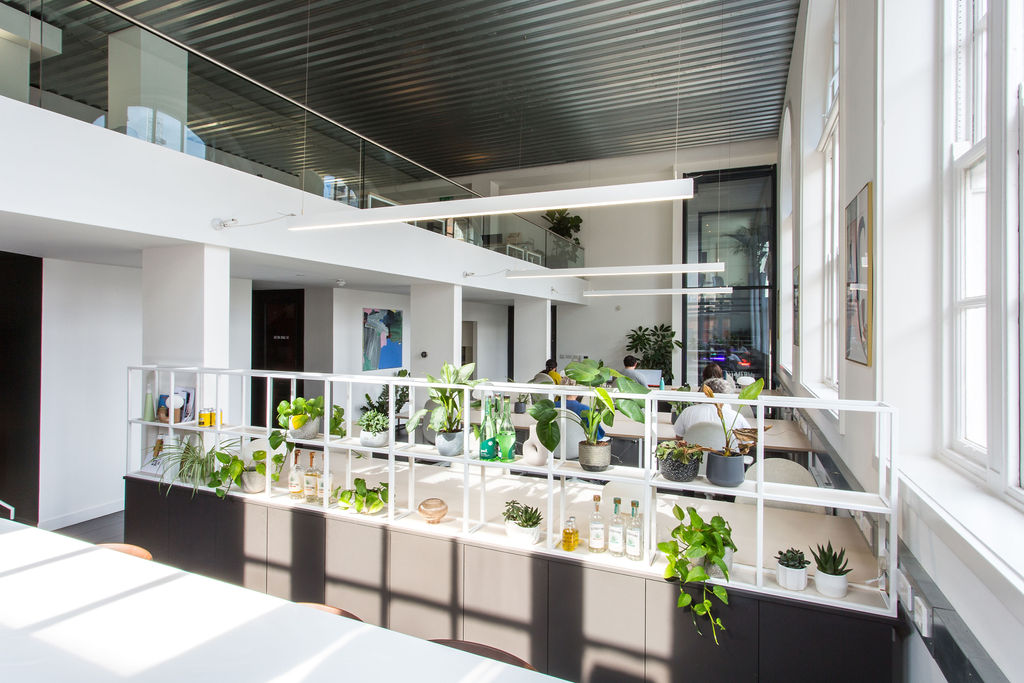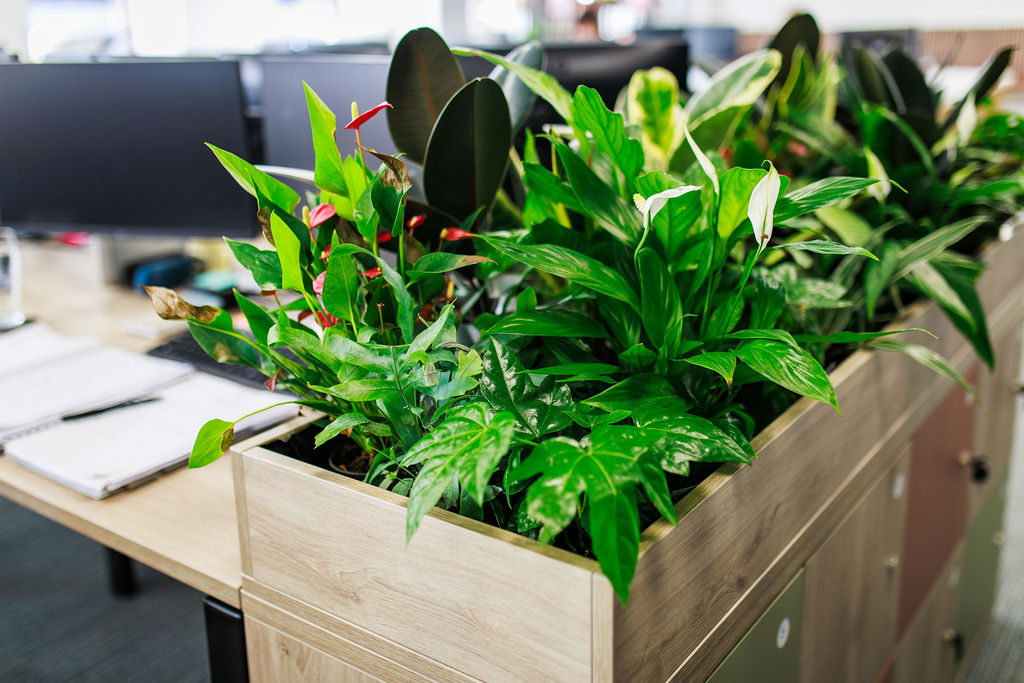At Select Interiors, we understand the importance of careful budgeting and cost analysis in planning an office fit-out . We know that staying within budget while achieving the desired results is crucial for our clients. That’s why we’ve created this guide to walk you through the process of estimating and managing office fit-out costs effectively. We believe that by providing you with the necessary tools and information, you can make informed decisions and create spaces that reflect your company’s values and goals.
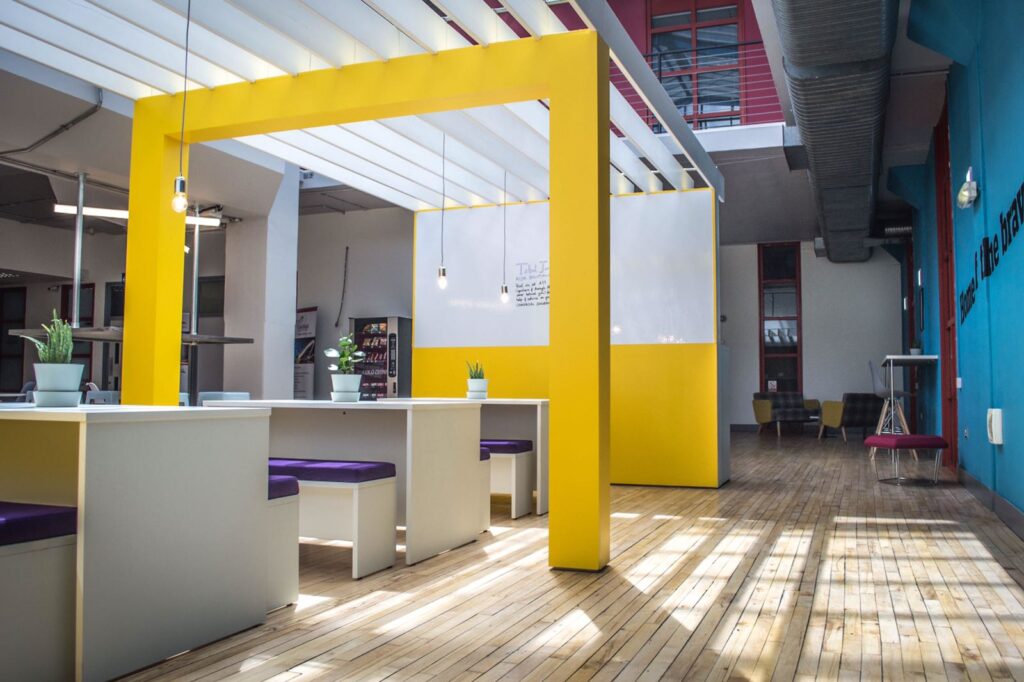
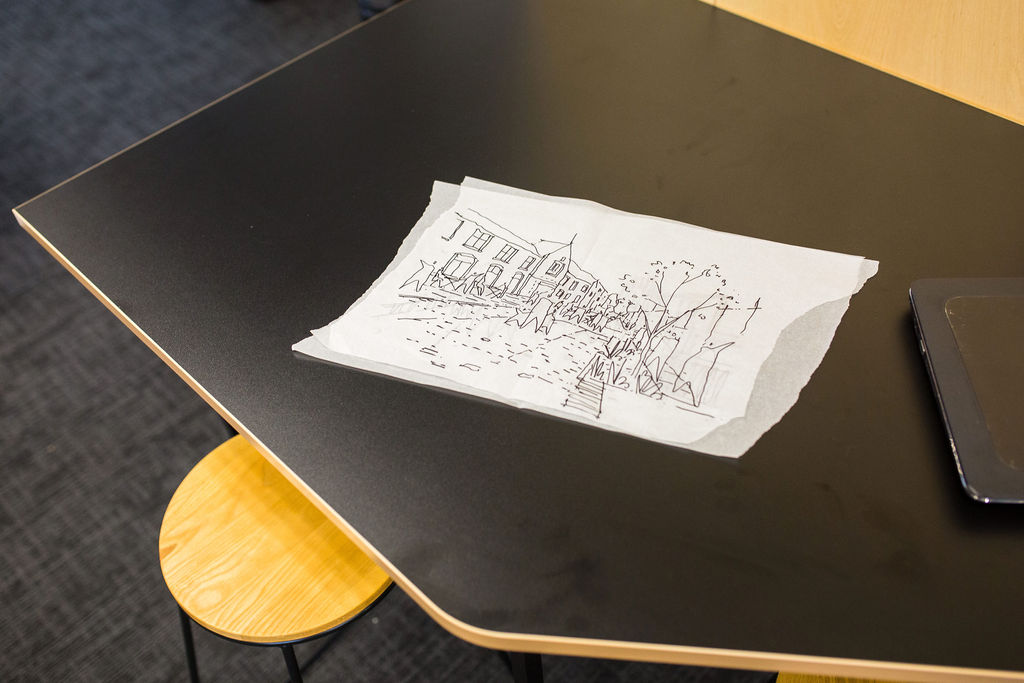
Define your requirements
To start off, it’s essential to have a clear understanding of your office space requirements. We believe that every element should be tailored to meet your specific needs. Consider factors such as office size, layout, type, employee count, and any unique design elements or special requirements that are important to your business.
Cat A or Cat B office fit-out?
A CAT A office fit-out is typically finished to a shell and core state, meaning it still requires further infrastructure & fittings to make the space habitable. This includes build elements: computer access flooring, plasterboard partitions, suspended ceilings, heating / cooling, electrical & lighting.
A CAT B fit out is complete with lighting, heating / cooling / ventilation, and sometime floor finishes. Cat B fit outs will usually require partitions to sub-divide the space, alterations to mechanical, electrical, H.V.A.C. to suit the tenant’s required new layout.
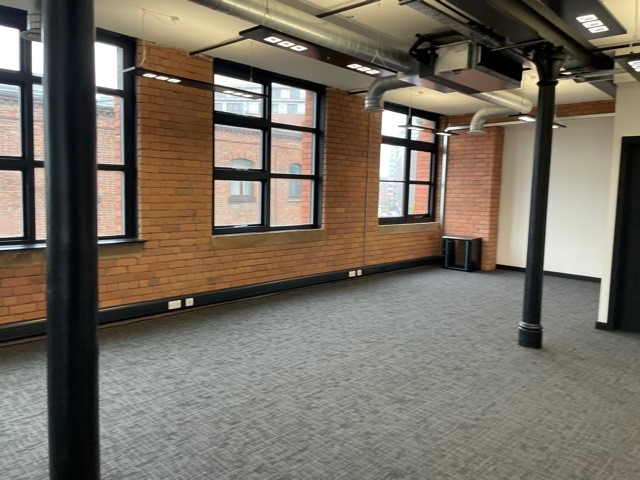
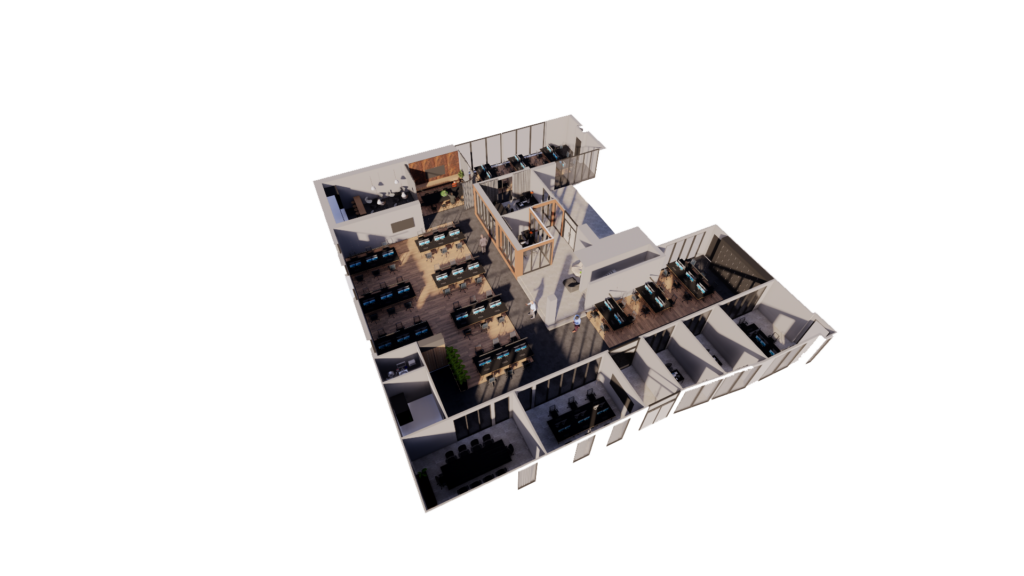
Create a detailed office fit-out plan
Detailed planning is key to ensuring accurate cost estimates. Our team of designers can help you create a comprehensive plan that covers all aspects of your office fit-out project. From layout and design to materials and necessary infrastructure changes, we’ll work collaboratively with you on a plan that will keep everything on track.
Establish a budget
Setting a budget that aligns with your financial capabilities and long-term goals is crucial. We’ll provide you with a breakdown of different cost components to consider, such as design fees, construction and renovation costs, furniture and fixtures, technology and IT infrastructure, permit and legal fees, and even contingency funds. Our goal is to ensure transparency and help you make confident decisions.
Prioritise costs
How an Office Interior Designer Can Help You Save Money and Time on Your ProjectPrioritising costs based on the critical aspects of your project is essential. We understand that different elements will have varying impacts on your office environment and culture. By working together, we can guide you in effectively allocating your budget based on your priorities, ensuring that your investment delivers the maximum value.
Account for hidden costs
Hidden costs can often catch you off guard if not accounted for upfront. Our inclusive approach ensures that you’re aware of commonly overlooked expenses, such as regulatory compliance costs, relocation expenses, and potential overtime or disruption costs. We’ll provide guidance on how to account for and allocate funds for these hidden expenses, giving you peace of mind.
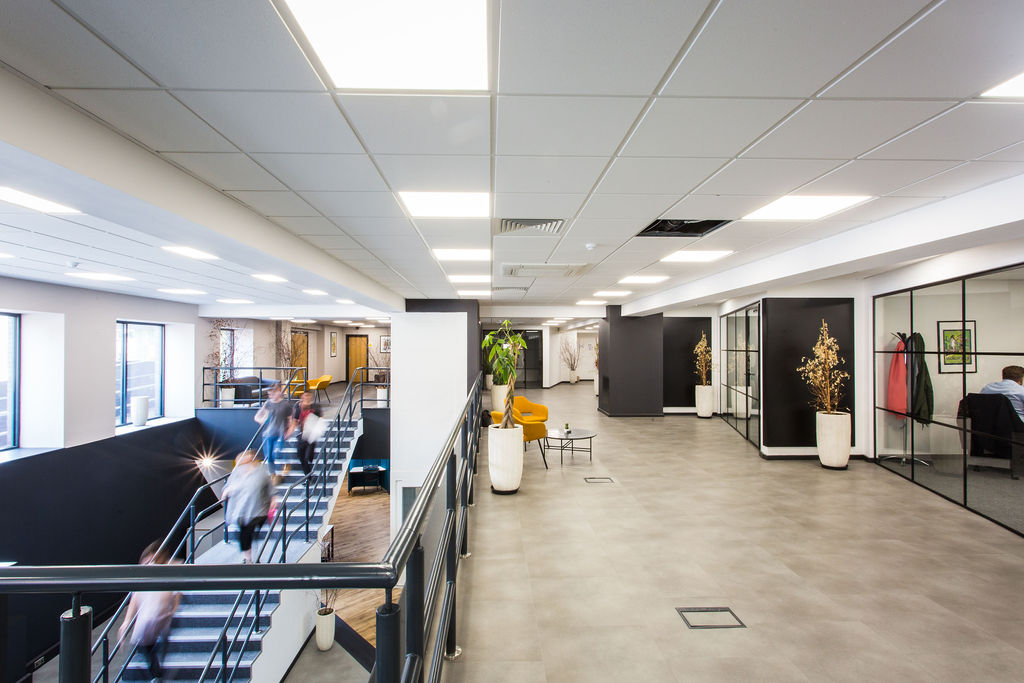
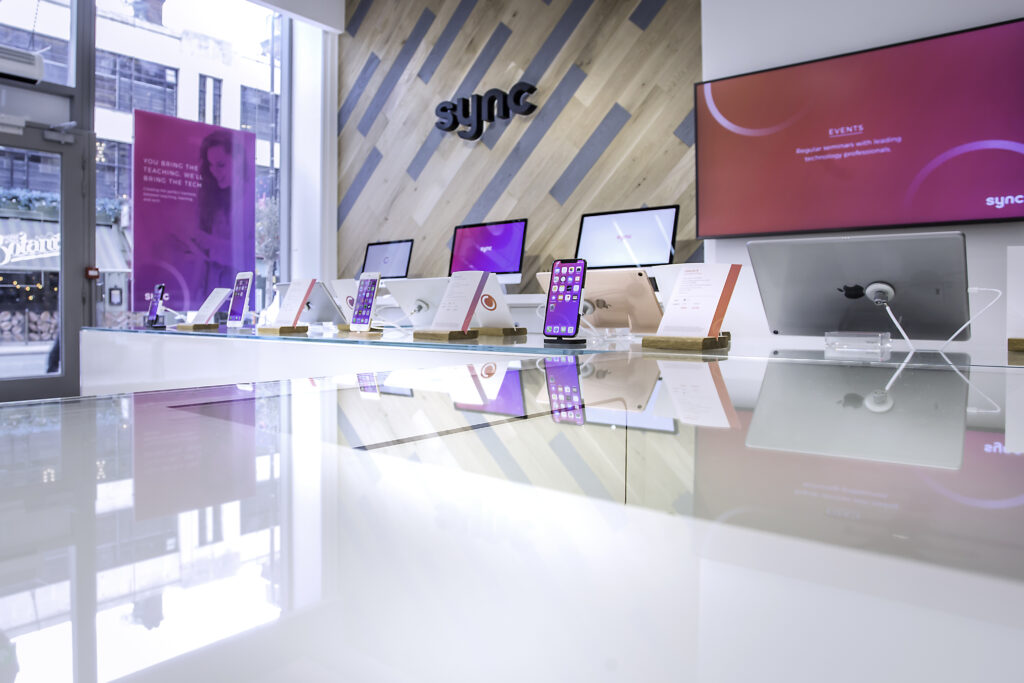
Monitor and control office fit-out costs
Monitoring and controlling costs throughout the fit-out project is a critical responsibility. We’ll provide you with practical tips on reviewing the budget regularly, comparing it to actual expenses, and addressing any cost overruns promptly. Our team will work collaboratively with you to ensure that your project remains within the defined budget.
Review and Evaluate
Once your office fit-out project is completed, we believe it’s essential to conduct a thorough review. This includes assessing the final costs and evaluating the successes and areas for improvement. By reflecting on the lessons learned, you can enhance your cost estimation and management processes for future projects, creating a continuous cycle of improvement.
Careful cost estimation and management are at the core of successful office fit-outs. We hope that this post has provided you with valuable insights to achieve your desired outcomes while staying within budget.
We’d welcome the opportunity to talk through your specific requirements. Each project is unique and interesting to us. Contact us or book a call back and let’s create your perfect office space together

