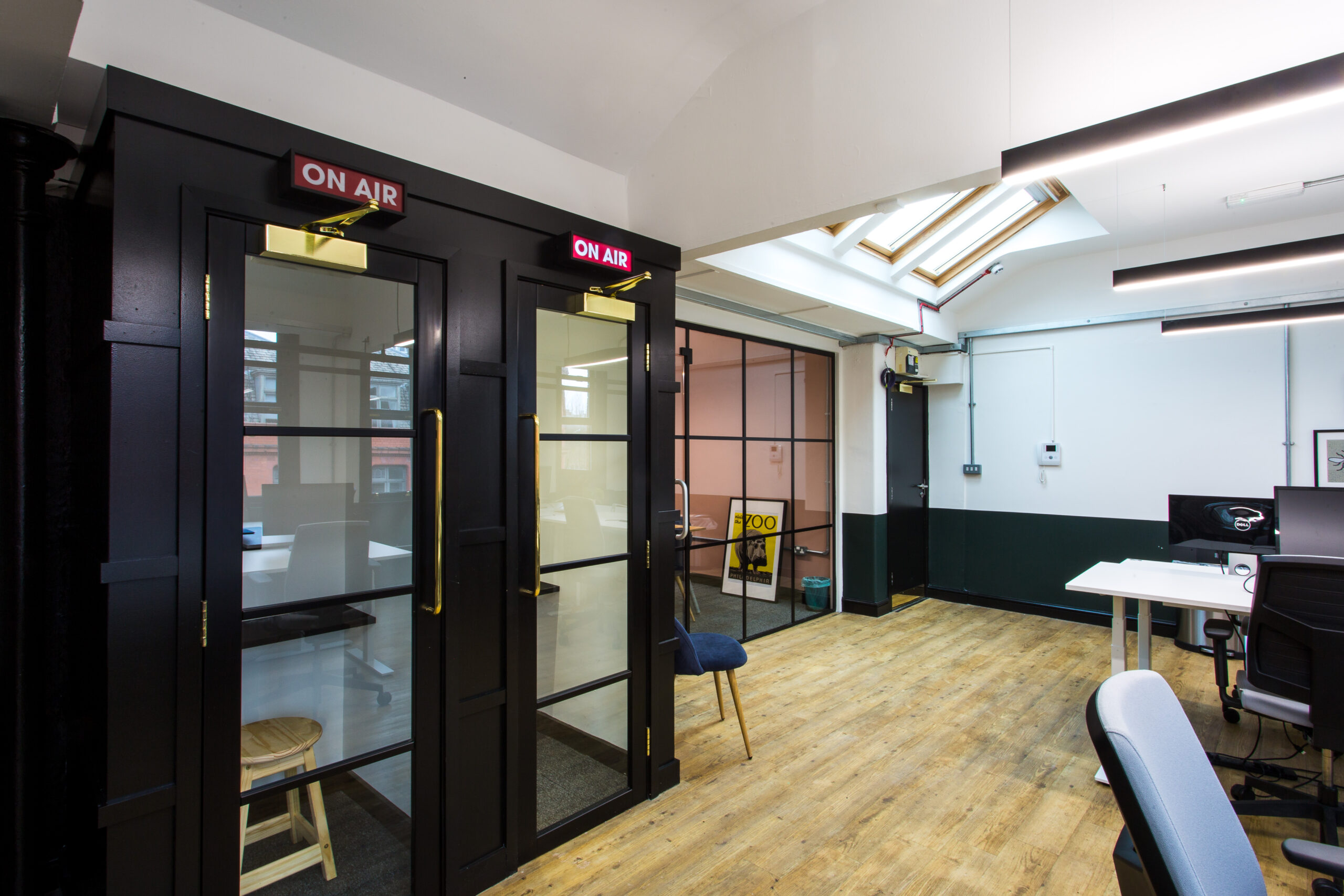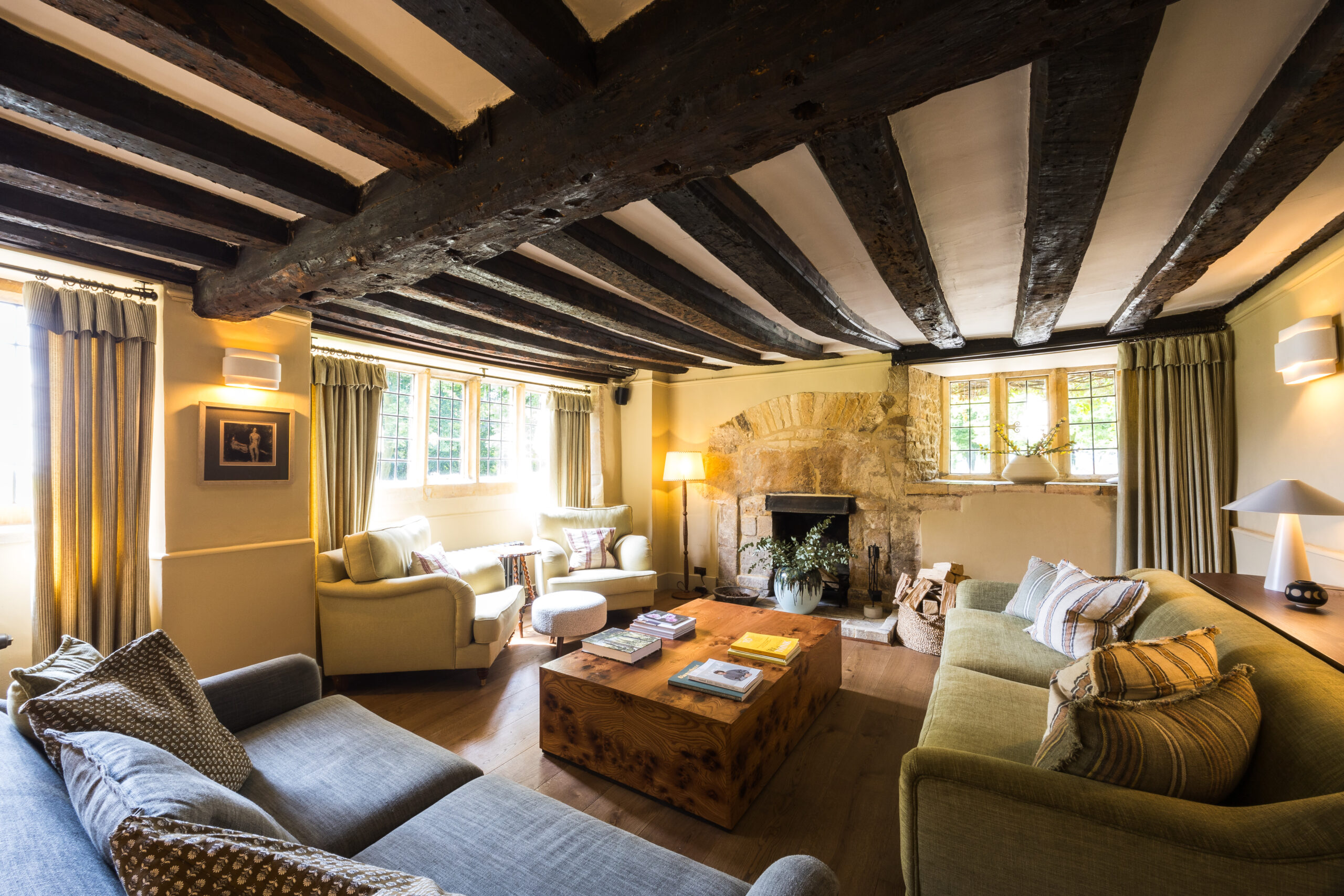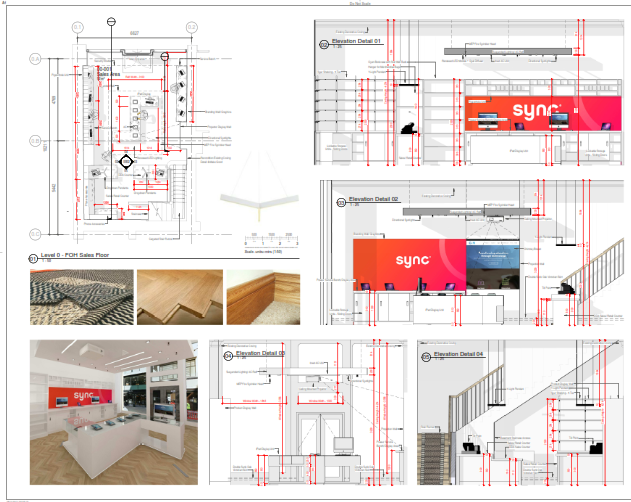Heritage
We are the heritage restoration and fit out specialists.
Creators ![]() Makers for sympathetic heritage restoration and interior fit outs for Grade II Listed Buildings & commercial spaces. We’ve worked on challenging listed buildings in Manchester, Liverpool and Nationwide.
Makers for sympathetic heritage restoration and interior fit outs for Grade II Listed Buildings & commercial spaces. We’ve worked on challenging listed buildings in Manchester, Liverpool and Nationwide.
design![]() build
build
Design and build is a simplified approach to the management of your heritage restoration and fitout project.
We are creative, collaborative and client focussed makers and creators. Our goals is to deliver your interior project on time and on budget with complete cost transparency.
Heritage restoration + listed spaces
Our design team plan and design heritage restoration in all manner of spaces. We offer several comprehensive design packages which include, Interior Design, Space Planning and 3D Interior + Exterior Visualisation. We also offer the service of submitting Building & Listed Building Control.
Bespoke joinery + fittings for heritage restoration
We can supply new or source original reclaimed fittings, seating, break out & storage solutions.

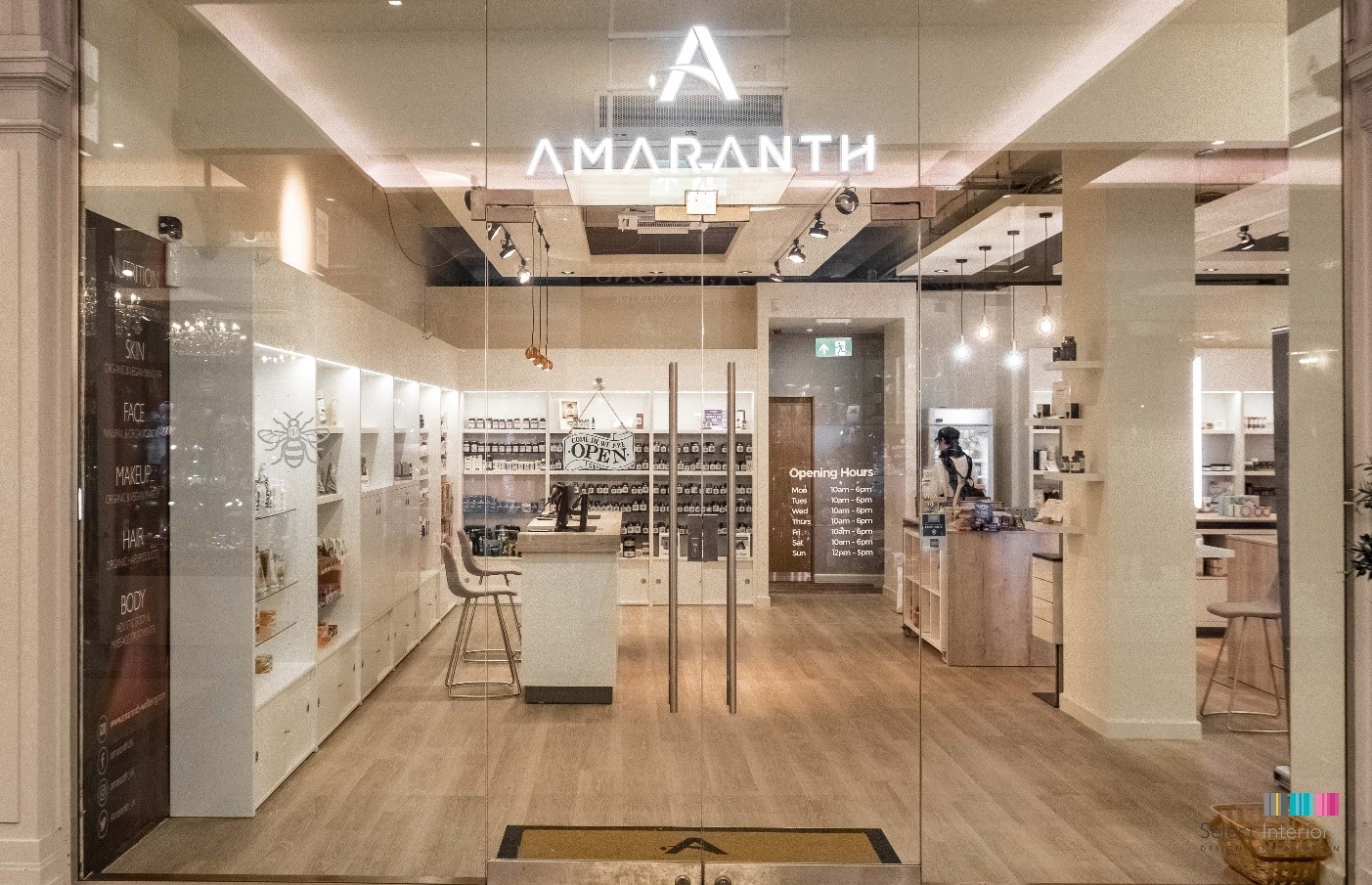
M&E
We can provide power,s mechanical + ventilation, fire strategy, emergency, bespoke and specialist lighting.
Accoustic Partitions
We can design + make acoustic partitioning systems that enable
privacy for phone calls and meeting rooms.

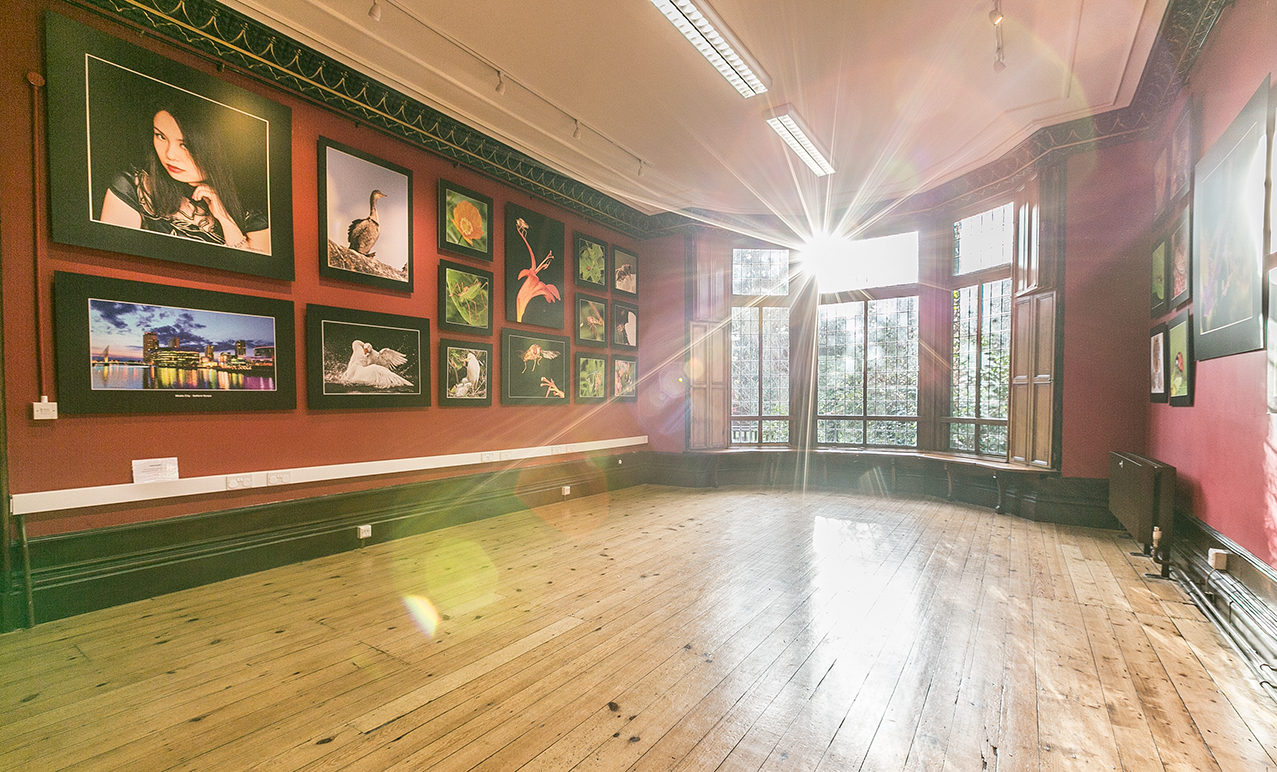
Experienced heritage restoration
We provide a quality, trustworthy conservation and restoration service. We spend time understanding and researching the buildings we work within to best match the original features.
Frequently asked questions
When fitting out a commercial space in a heritage building, the main considerations include:
Heritage Regulations: It’s important to understand the local regulations and restrictions surrounding heritage buildings and ensure that any changes made to the space comply with these regulations.
Building Structure: Listed buildings often have unique and challenging building structures, which must be taken into account during the design and fit-out process.
Building Materials: Heritage buildings often have original features and materials that must be preserved and protected during the fit-out process.
Access and Logistics: Heritage buildings may have limited access and logistics, which can impact the design and construction process.
Energy Efficiency: Heritage buildings may have limited energy efficiency, so it may be necessary to consider upgrading or installing new systems to improve efficiency.
Accessibility: It may be necessary to make changes to the building to improve accessibility for people with disabilities, while still preserving its heritage character.
Cost: Fitting out a Listed building can be more expensive than fitting out a modern building due to the need to preserve original features and comply with heritage regulations.
It’s important to work with a team of professionals with experience in heritage building fit-outs to ensure the project is completed successfully, while preserving the building’s heritage values.
Designing for a heritage restoration requires a sensitive approach that considers the cultural, historical, and architectural significance of the site. The design should be in harmony with the existing features and should preserve the integrity of the heritage space while also making it functional and accessible to modern audiences. This often involves incorporating contemporary design elements in a subtle manner, avoiding alterations to the original fabric of the building, and using materials that are in keeping with the historic style. Designers may also have to consider specific regulations and guidelines for heritage sites.
Planning permission is usually submitted by Listed Building Architects or Designers and dealt with by local government planning departments or planning authorities. These organisations are responsible for making decisions on the applications for development, including deciding whether planning permission should be granted or not, and enforcing planning regulations in their respective jurisdictions.
Costing for works in a listed or historic building can be a complex and challenging process. Here are some factors that can affect the cost:
Conservation requirements: Listed and historic buildings may have strict requirements for preserving the original features and character of the building, which can increase the cost of repairs and renovations.
Materials: The use of traditional building materials and techniques may be required, which can be more expensive than modern alternatives.
Specialist skills: Specialist skills may be required to carry out works in a way that is in keeping with the character of the building, which can drive up labor costs.
Accessibility: Access to historic or listed buildings may be limited, which can increase the cost of bringing materials and equipment to the site.
Planning permission: It may be necessary to apply for planning permission for works in a listed building, which can incur additional costs.
Overall, the cost of works in a listed or historic building will depend on the scale and complexity of the project, as well as the specific requirements of the building itself. It is important to consult with experienced professionals, such as conservation architects or building surveyors, to get a realistic estimate of the costs involved.
Navigation
Sectors
Services
Contact
Select Interiors Ltd
Studio
31a Tib Street
Manchester
M4 1LX

