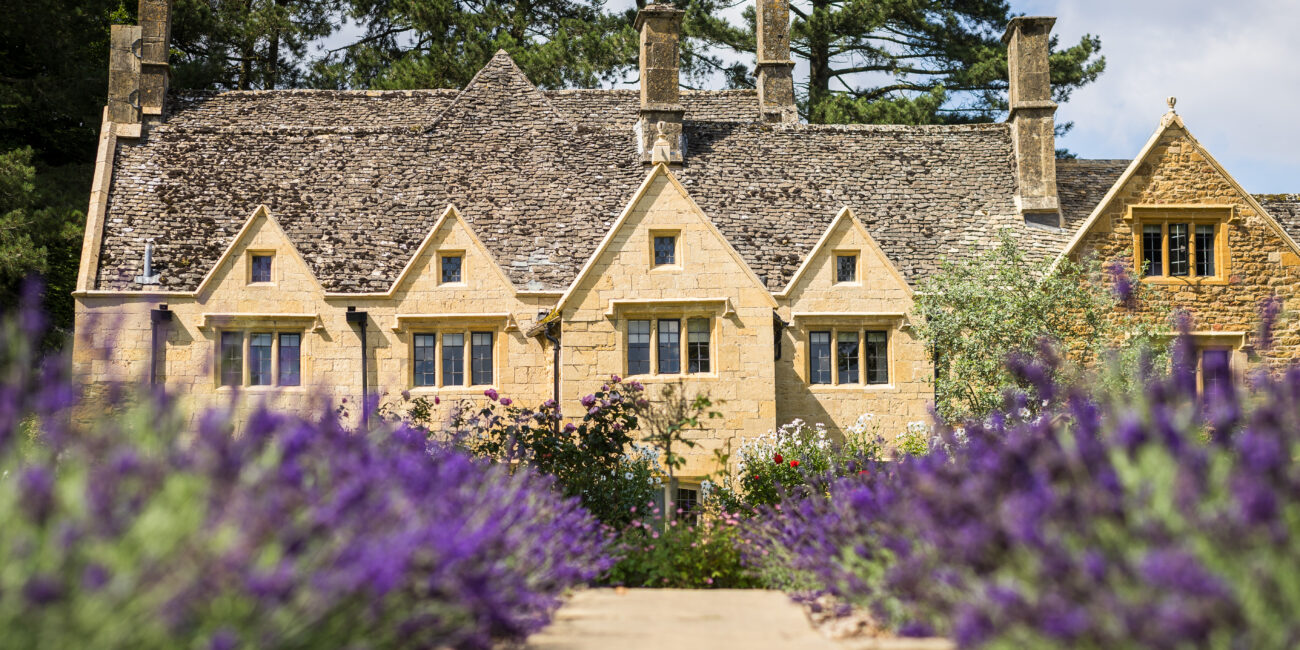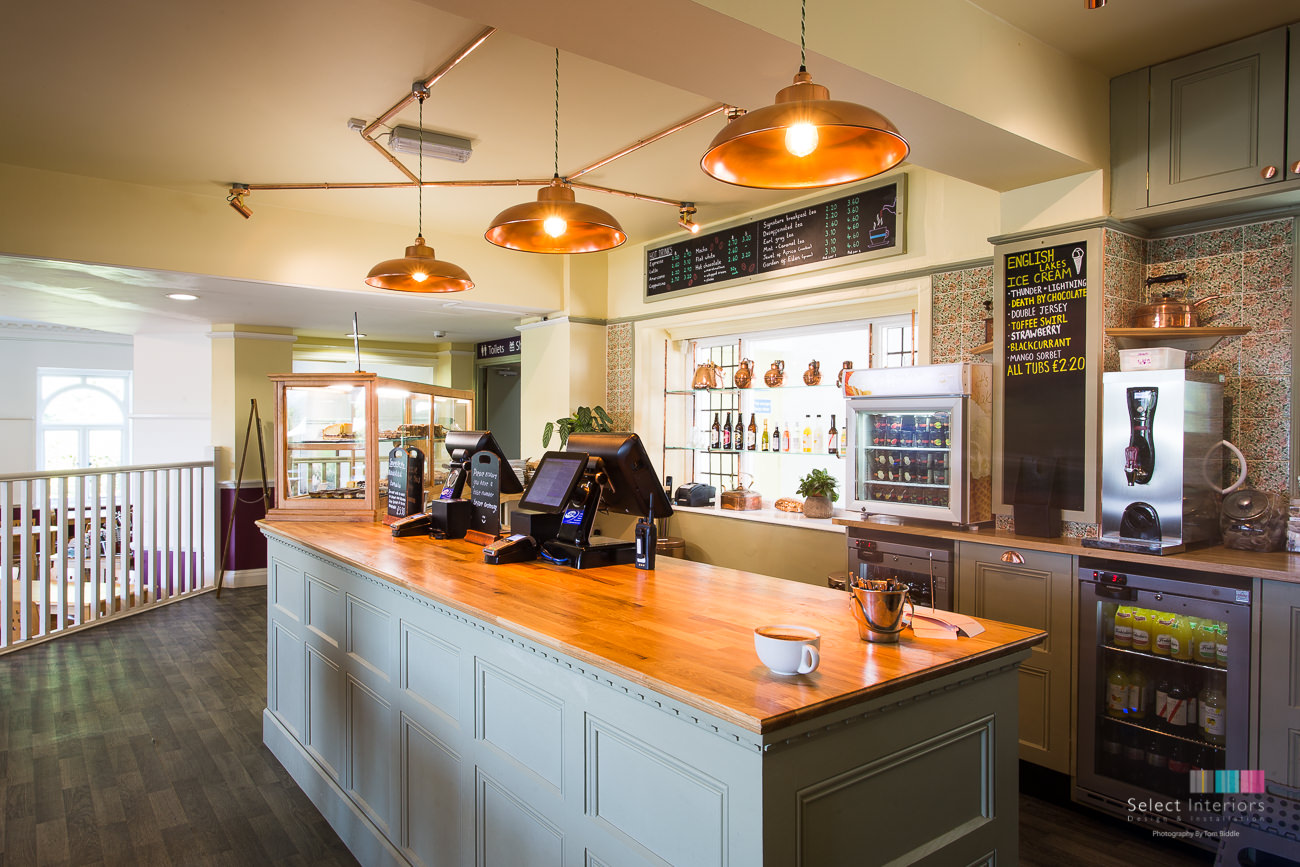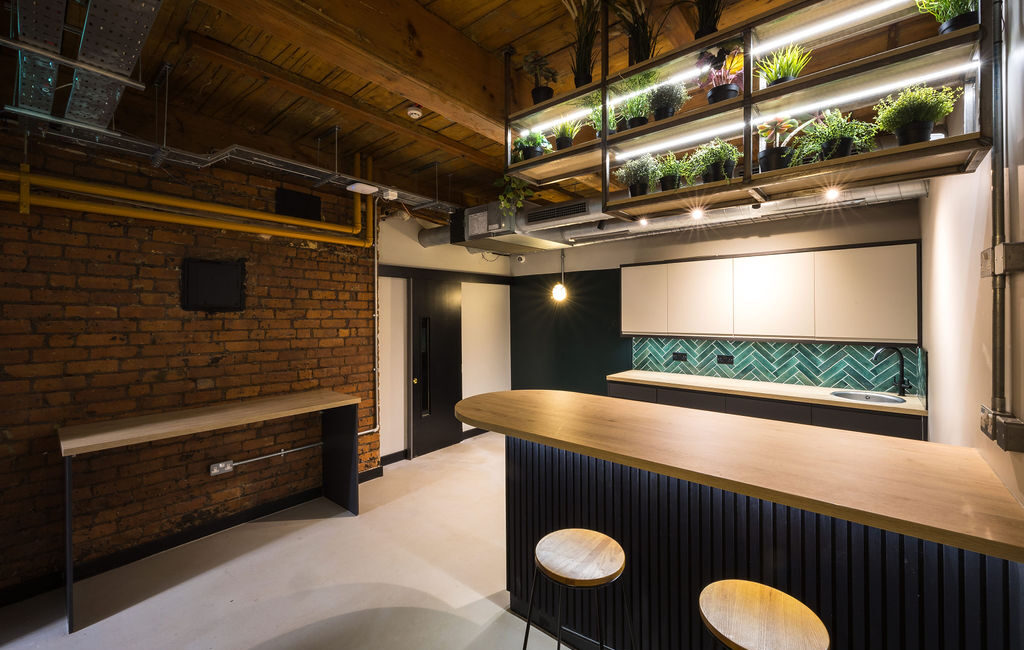Select Interiors


Creators & Makers of inspiring office, hospitality, retail and commercial interiors

Sectors
Heritage
Heritage Restoration
We are the heritage restoration and fit-out specialists.
At Select Interiors, we are creators and makers of sympathetic heritage restorations and interior fit-outs for Grade II listed buildings and historic commercial spaces. With extensive experience working on complex, sensitive projects in Manchester, Liverpool, and across the UK, we understand the challenges of balancing modern functionality with the preservation of architectural heritage. Our team works meticulously to honour the character of each space while delivering high-quality finishes that meet today’s commercial standards.
Heritage Restoration
As experienced heritage restoration contractors, Select Interiors specialises in designing and delivering exceptional restoration projects from the ground up. Whether it’s a full-scale interior fit-out or the careful revival of a Grade II listed building, our team blends traditional craftsmanship with modern functionality to breathe new life into historic spaces. Based in Manchester and serving the North West and nationwide, we approach every project with a deep respect for architectural integrity, ensuring every detail is handled with precision and care. From initial planning through to completion, we collaborate closely with clients, conservation officers, and local authorities to create heritage environments that are both authentic and future-ready.
Got a project on your mind?
We'd love to hear from you
Let's Talk
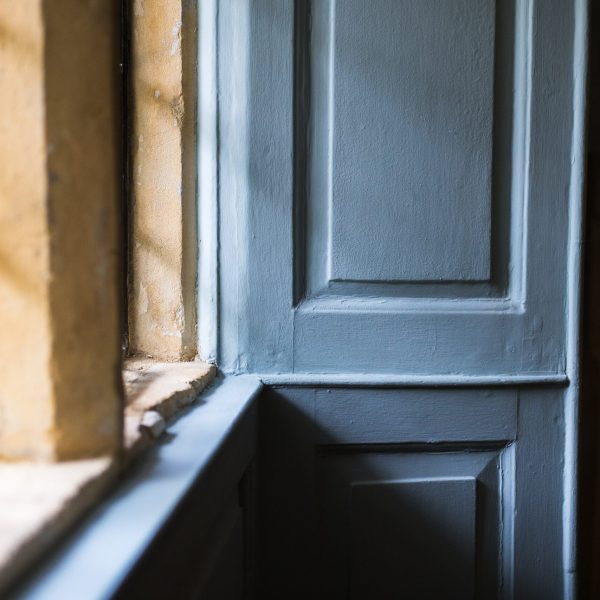
Our Design Philosophy
Our heritage restoration philosophy is rooted in respect, precision, and creativity. Here’s what guides our approach:
- Preserve Original Character – We prioritise maintaining the historic fabric and features of each building.
- Sensitive Design Solutions – Every design decision is made to complement, not compete with, the existing architecture.
- Attention to Detail – From materials to finishes, we ensure authenticity and quality throughout.
- Balance Old and New – We seamlessly integrate modern functionality without compromising historic value.
Sustainable Thinking – We aim to restore with longevity and environmental sensitivity in mind.
Heritage restoration + listed spaces
We expertly plan and deliver heritage restoration projects across a wide range of historic and listed spaces. We offer comprehensive design packages tailored to each client’s needs, including interior design, space planning, and detailed 3D interior and exterior visualisation. These services allow you to fully visualise the transformation before any work begins. As part of our heritage offering, we also handle all necessary applications, including Building Control and Listed Building Consent — ensuring your project meets all regulations while maintaining the building’s historical integrity. With Select Interiors, you’re in safe hands from concept to completion.We expertly plan and deliver heritage restoration projects across a wide range of historic and listed spaces. We offer comprehensive design packages tailored to each client’s needs, including interior design, space planning, and detailed 3D interior and exterior visualisation. These services allow you to fully visualise the transformation before any work begins. As part of our heritage offering, we also handle all necessary applications, including Building Control and Listed Building Consent — ensuring your project meets all regulations while maintaining the building’s historical integrity. With Select Interiors, you’re in safe hands from concept to completion.
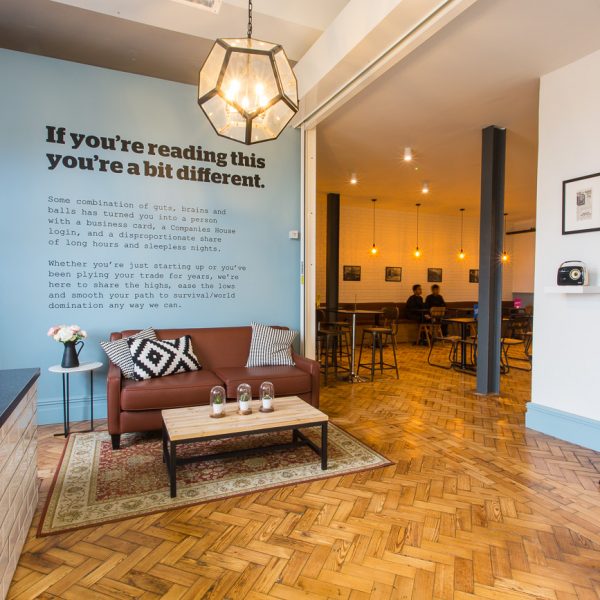
Our Process
The stages in a fit-out project typically include;
Planning + Conceptual Design
This stage involves understanding the client's requirements and creating a conceptual design for the space
Design Development
In this stage, the conceptual design is refined and detailed design documents are created, including floor plans, elevations, and specifications
Approvals and Permitting
The design is reviewed and approved by relevant authorities and necessary permits are obtained
Construction
The fit-out work is carried out, including demolition, installation of services, and fitting out of the space
Commissioning and Handover
This stage involves testing and commissioning of all systems, final cleaning and touch-ups, and handover of the space to the client
The Mailbox, Stockport
View Project Details
Our Services
We offer you simplified approach to the management of your office design + fit-out project. It means we're responsible for both the design + the construction of your project.
The management and coordination of the entire commercial construction and installation process
The development of conceptual and detailed plans for interior spatial layout and aesthetic direction
The design and installation of essential building systems including electrical, plumbing, air conditioning and heating.
The application of brand identity through environmental signage, wayfinding, and interior graphics
Assessing the viability of a proposed project by considering factors such as site conditions, zoning regulations.
The analysis of organisational needs and workflows to inform spatial planning and design strategies
Frequently Asked Questions
What are the main considerations when fitting out a heritage restoration?
When fitting out a commercial space in a heritage building, the main considerations include:
Heritage Regulations: It’s important to understand the local regulations and restrictions surrounding heritage buildings and ensure that any changes made to the space comply with these regulations.
Building Structure: Listed buildings often have unique and challenging building structures, which must be taken into account during the design and fit-out process.
Building Materials: Heritage buildings often have original features and materials that must be preserved and protected during the fit-out process.
Access and Logistics: Heritage buildings may have limited access and logistics, which can impact the design and construction process.
Energy Efficiency: Heritage buildings may have limited energy efficiency, so it may be necessary to consider upgrading or installing new systems to improve efficiency.
Accessibility: It may be necessary to make changes to the building to improve accessibility for people with disabilities, while still preserving its heritage character.
Cost: Fitting out a Listed building can be more expensive than fitting out a modern building due to the need to preserve original features and comply with heritage regulations.
It’s important to work with a team of professionals with experience in heritage building fit-outs to ensure the project is completed successfully, while preserving the building’s heritage values.
How do you have to design differently for a heritage restoration?
Designing for a heritage restoration requires a sensitive approach that considers the cultural, historical, and architectural significance of the site. The design should be in harmony with the existing features and should preserve the integrity of the heritage space while also making it functional and accessible to modern audiences. This often involves incorporating contemporary design elements in a subtle manner, avoiding alterations to the original fabric of the building, and using materials that are in keeping with the historic style. Designers may also have to consider specific regulations and guidelines for heritage sites.
Who deals with planning permissions?
Planning permission is usually submitted by Listed Building Architects or Designers and dealt with by local government planning departments or planning authorities. These organisations are responsible for making decisions on the applications for development, including deciding whether planning permission should be granted or not, and enforcing planning regulations in their respective jurisdictions.
How do you cost for works in a heritage restoration?
Costing for works in a listed or historic building can be a complex and challenging process. Here are some factors that can affect the cost:
Conservation requirements: Listed and historic buildings may have strict requirements for preserving the original features and character of the building, which can increase the cost of repairs and renovations.
Materials: The use of traditional building materials and techniques may be required, which can be more expensive than modern alternatives.
Specialist skills: Specialist skills may be required to carry out works in a way that is in keeping with the character of the building, which can drive up labor costs.
Accessibility: Access to historic or listed buildings may be limited, which can increase the cost of bringing materials and equipment to the site.
Planning permission: It may be necessary to apply for planning permission for works in a listed building, which can incur additional costs.
Overall, the cost of works in a listed or historic building will depend on the scale and complexity of the project, as well as the specific requirements of the building itself. It is important to consult with experienced professionals, such as conservation architects or building surveyors, to get a realistic estimate of the costs involved.


