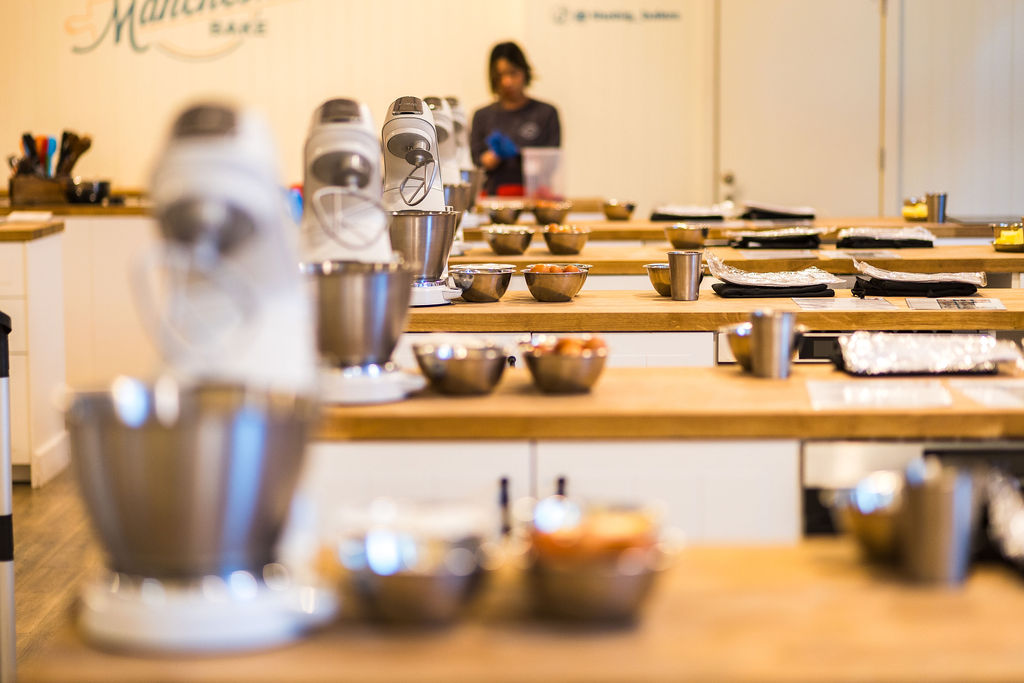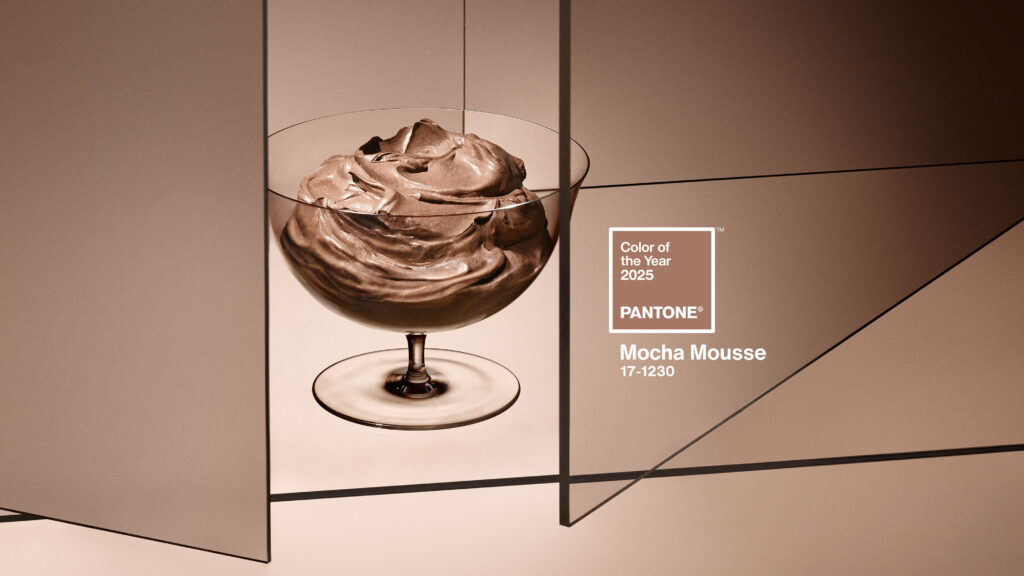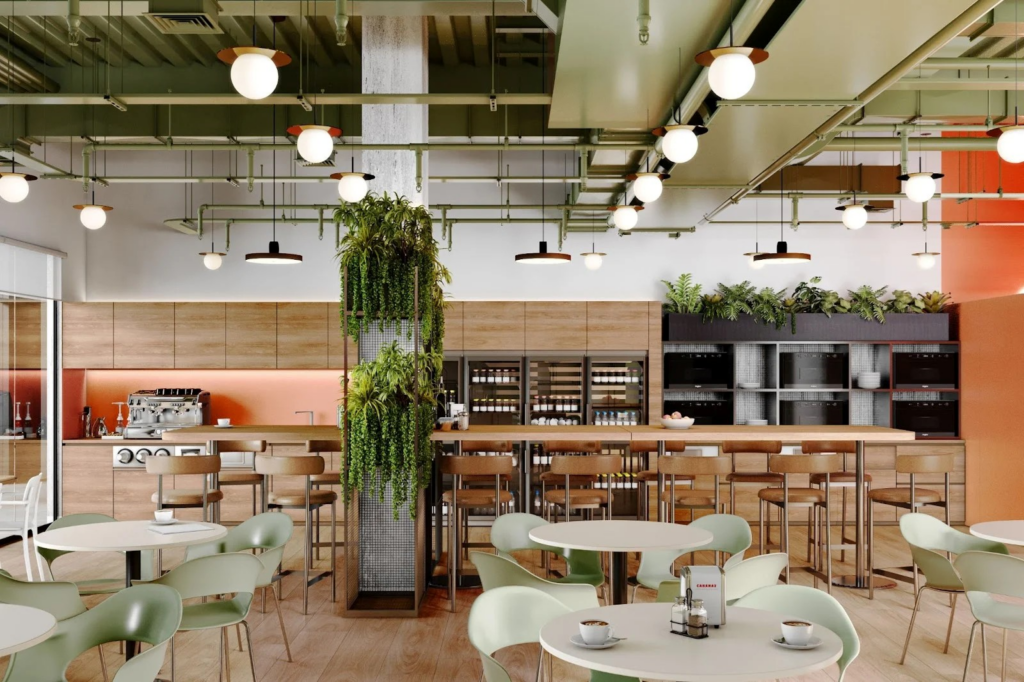FAQ's
Below you’ll find the answers to the most frequently asked questions people ask our Creators + Makers.
A fit out refers to the process of finishing and furnishing a newly built or an existing interior space to make it suitable for occupation. It typically involves installing partition walls, flooring, lighting, electrical and plumbing systems, and other fixtures to create a functional and aesthetically pleasing environment. Fit out works can be done in commercial, residential, and industrial spaces, and are usually tailored to meet the specific requirements and needs of the occupants.
The type of fit out you need depends on the intended use of the space, the budget, and your personal preferences and requirements.
Here are some common types of fit outs:
- Office fit out: A professional, functional, and comfortable office environment.
- Retail fit out: A visually appealing and customer-friendly retail space.
- Restaurant fit out: A functional and attractive restaurant space with a well-designed kitchen, seating area, and bathroom facilities.
- Healthcare fit out: A safe and functional medical facility with exam rooms, consulting rooms, treatment rooms, and patient waiting areas.
It is important to consult with a fit-out specialist to determine the best fit out solution for your specific needs.
The cost of a fit out varies greatly depending on several factors such as the size of the space, the level of finishes and fixtures, the location, and the complexity of the work involved.
In general, the cost of a fit out can range anywhere from £40.00 sft for a simple fit out to thousands per sqft for a large-scale commercial fit out. It’s difficult to provide an accurate estimate without more specific information about the project.
Additionally, the cost can be influenced by various factors such as the need for new electrical, plumbing, or HVAC systems, the requirement for specialized equipment and materials, and any necessary structural modifications.
It’s always best to consult with a fit-out specialist or contractor to get a more accurate cost estimate for your specific project.
A commercial interior designer is a professional who specializes in designing the interior spaces of commercial buildings, such as offices, retail stores, restaurants, and other public spaces. They work with clients to create functional, aesthetically pleasing, and safe interior spaces that meet the specific needs and requirements of the business and its employees.
Some of the tasks that a commercial interior designer might perform include:
- Conducting client consultations to understand their goals and requirements for the space
- Conducting site surveys to assess the existing conditions of the space
- Developing design concepts and space plans
- Specifying and selecting finishes, materials, and fixtures
- Creating detailed drawings and specifications for construction and installation
- Coordinating with contractors and other specialists to ensure that the work is executed according to the design
- Overseeing the construction process to ensure that the work is completed on time and within budget
Commercial interior designers often work with architects, engineers, and other specialists to ensure that the design is functional, compliant with building codes and regulations, and safe for the occupants.
Design
Integrity
Attention to detail
Navigation
Sectors
Services
Contact
Select Interiors Ltd
Studio
31a Tib Street
Manchester
M4 1LX

0161 445 4040
Studio 31a, Tib Street, Manchester, M4 1LX
Send your details through and a member of the Select Interiors team will be in touch soon



