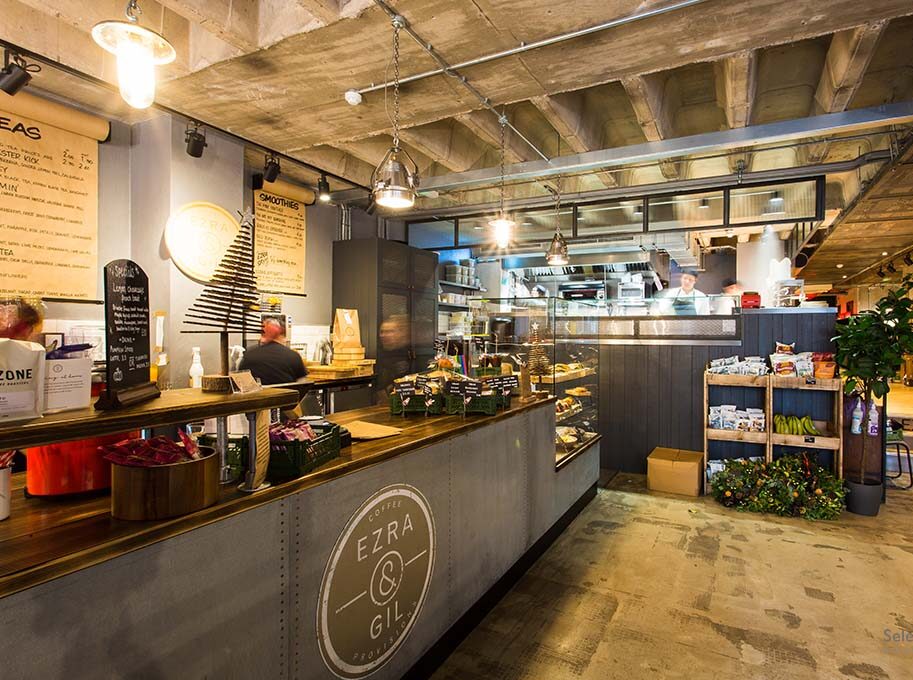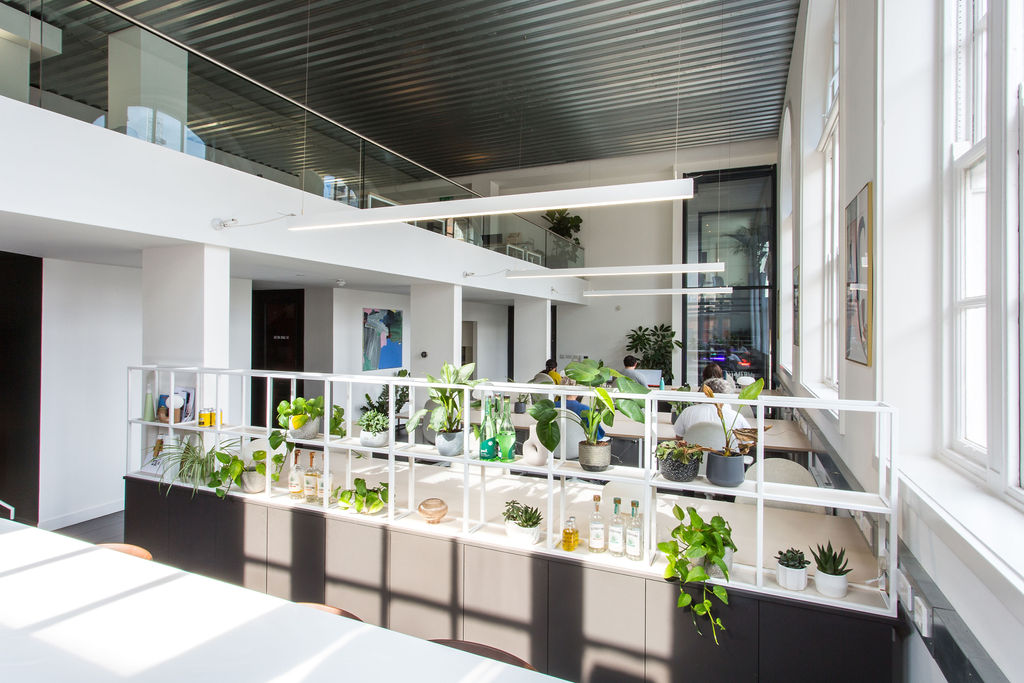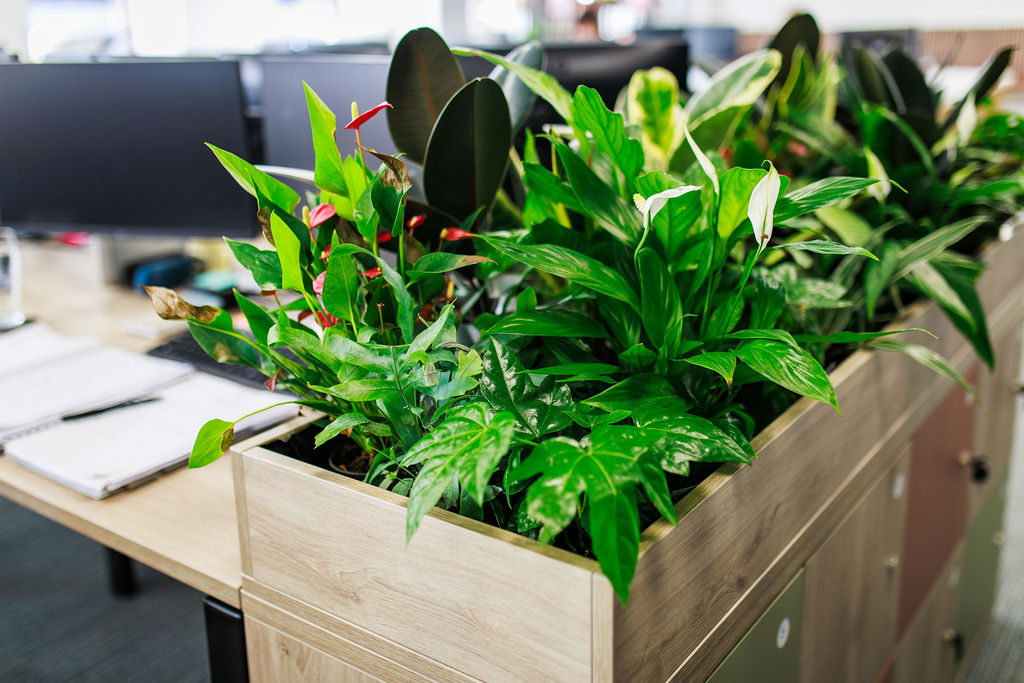At Select Interiors, the key to creating a successful and productive office fit out and office space is gathering input from the people working in it. Involving employees in the design process ensures that the space meets their needs and preferences, fostering a sense of ownership and collaboration. Here are some effective ways to collect employee input:
Before you start it’s essential to position the request for feedback correctly as it will only be viable to follow some of the suggestions. Make it explicit that you are simply gathering ideas and will keep them updated with the plans as they progress.

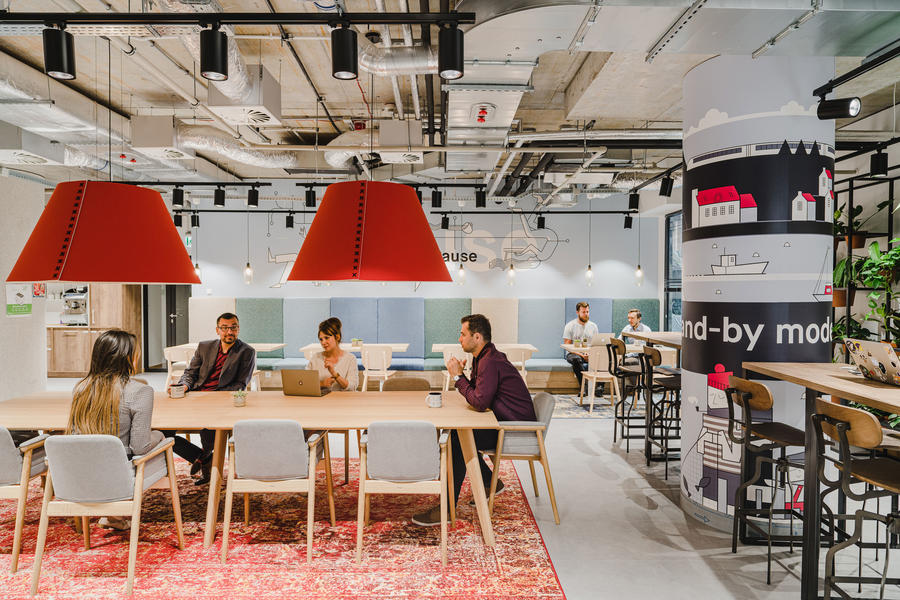
Office Fit Out Fact-Finding
You can develop surveys or questionnaires to gather feedback on preferences for office layout, furniture, lighting, and other design elements. Employees can freely express their ideas and concerns by including open-ended questions, providing valuable insights. You can use something as simple as Google Forms to gather this information.
You may prefer to hold a focus group session or office design workshop with representatives from different departments or teams. Facilitate discussions on specific aspects of the office design, encouraging participants to share their thoughts and suggestions. By involving a diverse group of employees, you can capture a range of perspectives and ensure inclusivity.
Office Design By Committee?
Some larger businesses like to create an office design committee comprising representatives from various departments or teams, empowering them to gather input from their colleagues. Including employees from different areas of the organisation ensures that a wide range of perspectives are considered. This collaborative approach fosters a sense of teamwork and inclusivity.
We have found that utilising collaboration tools or intranet platforms to create forums where employees can share ideas and discuss design preferences can be helpful. Encourage ongoing discussions and feedback through these platforms, allowing employees to contribute their thoughts at their own convenience.
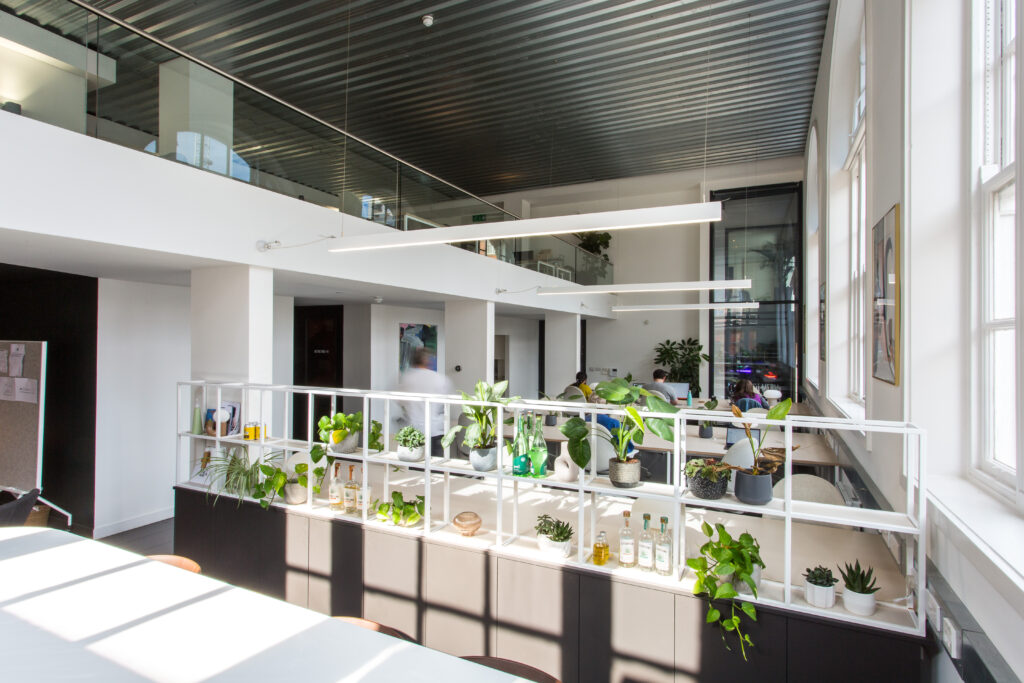
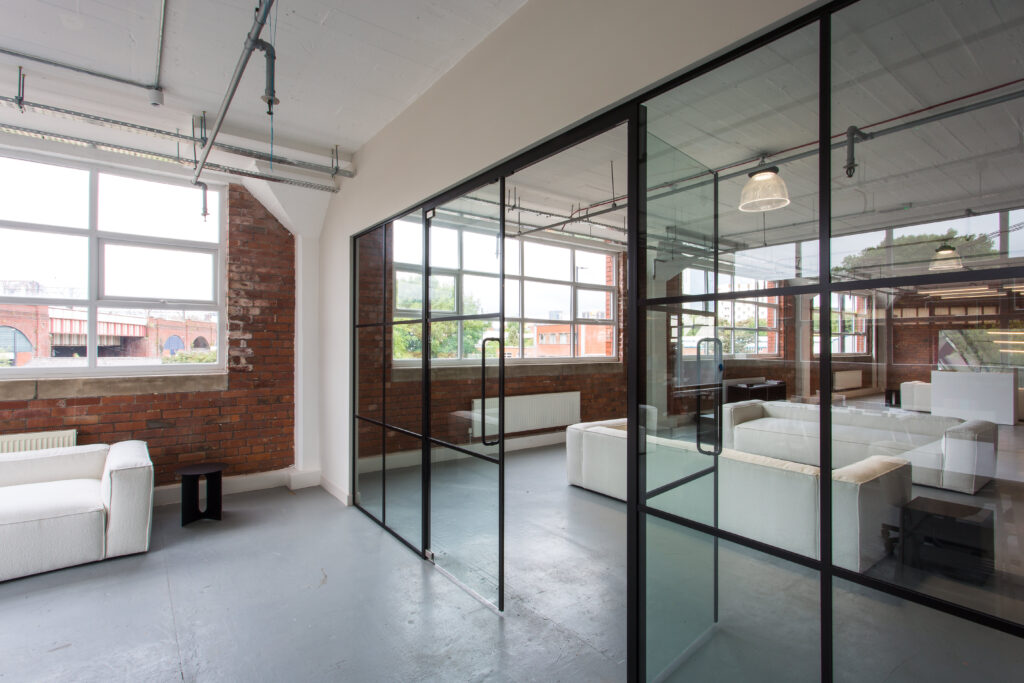
Accessible Office Fit Out
It is essential to consider accessibility and office users with bespoke requirements at this stage in the process. Compliance with local regulations ensures legal adherence, while thoughtful design considerations address mobility challenges, such as wheelchair accessibility, adjustable furniture, and assistive technologies. Additional measures, including accessible restrooms, visual and auditory cues, and designated quiet spaces, contribute to a more inclusive environment. Regular audits, clear emergency plans, and the integration of accessible technology further enhance the overall accessibility of the office space, promoting a workplace that is welcoming and supportive for everyone.
Interactive design
Place physical or virtual suggestion boxes where employees can submit anonymous feedback and suggestions. This provides an avenue for those who may be hesitant to share their thoughts openly, allowing for a more inclusive feedback process. Anonymity encourages employees to provide honest and candid feedback.
As the designs progress, you need to keep everyone up to date and may like to share mock-ups or prototype spaces within the existing office or in a separate location. Explore interactive design software that allows employees to visualise and modify aspects of the office space virtually. Create visual inspiration boards showcasing different design options. Encourage employees to provide feedback on the aesthetics and functionality of each design concept. By involving employees in the visual selection process, you create a sense of ownership and engagement in the design decisions.
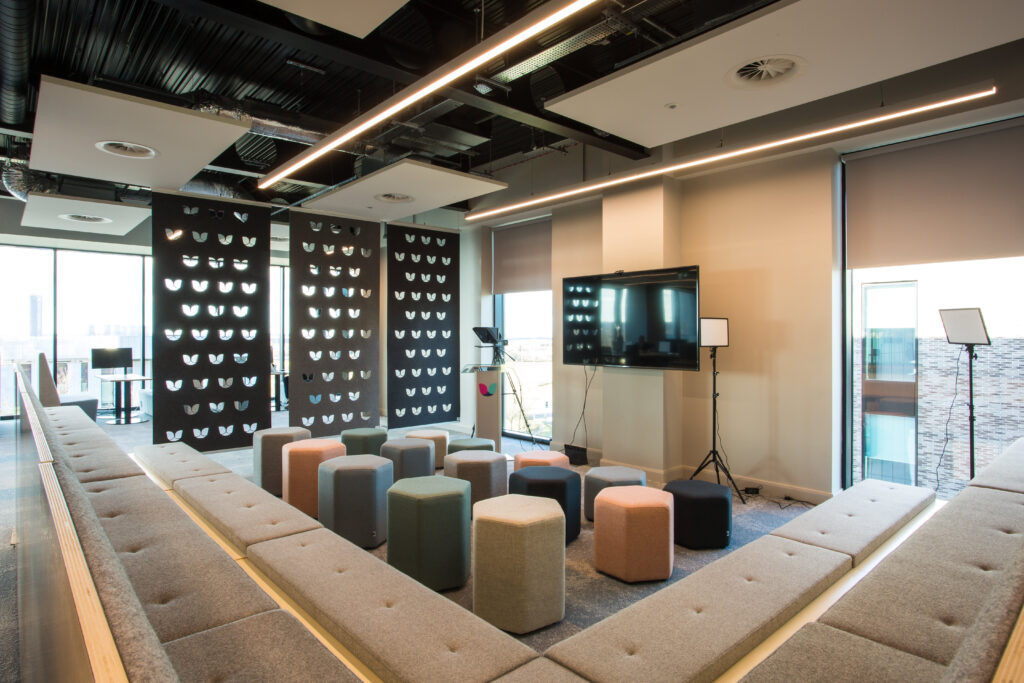
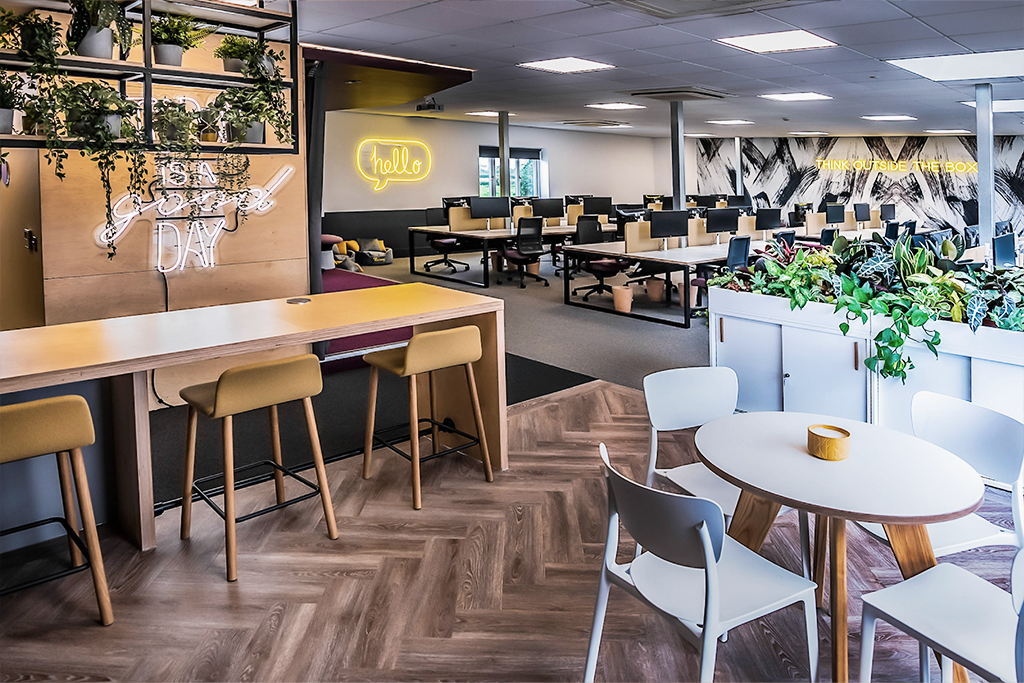
Communiction During an Office Fit Out
Maintain transparent communication throughout the process, keeping employees informed about the progress and decisions made based on their input. Address concerns and provide rationale for design choices, ensuring that employees are aware of the impact they have on shaping the office space. This fosters a culture of transparency and trust.
By combining these methods, you can capture a comprehensive range of perspectives, ensuring that the office space is not only functional but also aligns with the preferences and needs of the diverse workforce. At Select Interiors, we are passionate about collaborating with businesses to create office environments that foster growth, inclusivity, and productivity.
We can help put a collaborative office fit out and office design plan for you – contact us today and let’s start the journey

