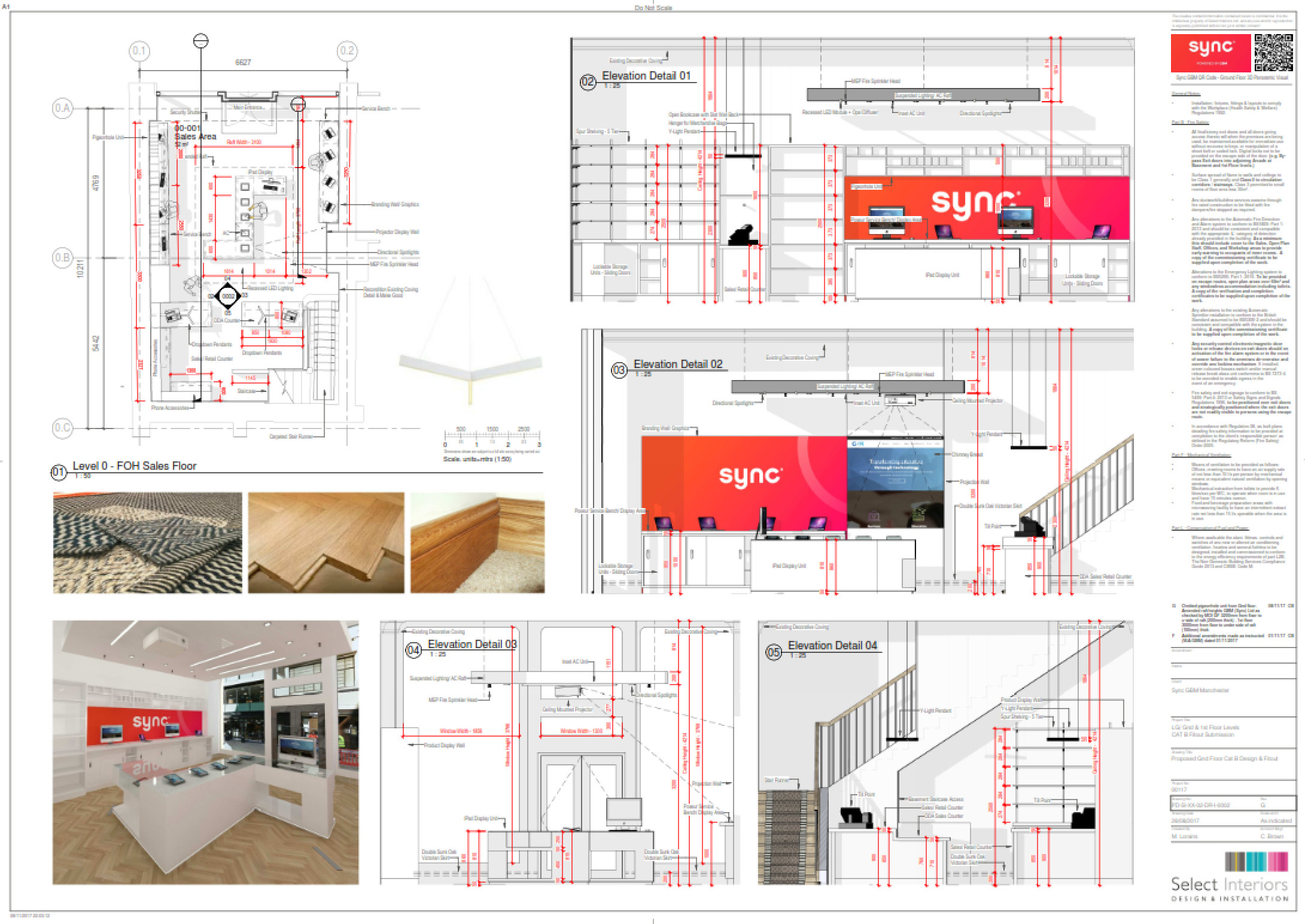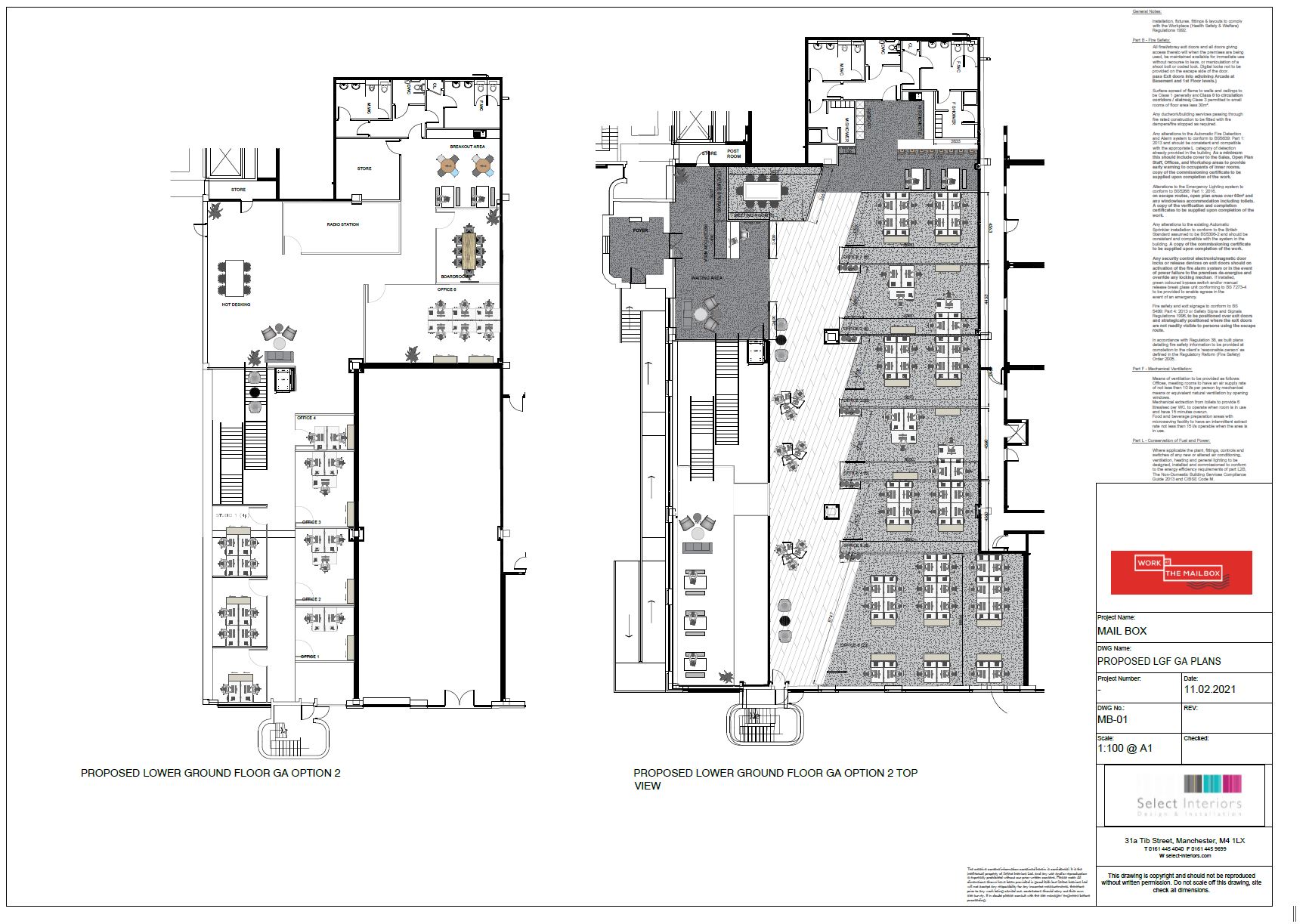Architectural and Building Control
We can transform your space through design, space planning, architectural and building control services.
As a commercial interior fit out company, our architectural and building control services are comprehensive and designed to make the process of building or renovating a commercial property as simple and seamless as possible. From initial site surveys to the final stages of building control, we provide a full range of services to ensure that your project is completed to the highest standards.
We work closely with our clients to understand their specific architectural and building control needs and requirements, and then use our expertise to develop a design that not only meets those needs, but also takes into account all of the necessary technical and regulatory requirements. We also offer collaborative design services, which allow our clients to be actively involved in the design process and ensure that the final design is one that they are truly happy with.
Commercial Interior Design
Bespoke lighting and furniture design
Technical CAD + 3D Visualisation
In addition to architectural and building control and design services, we also provide a full range of technical drawings and 3D models, which allow our clients to visualise their project and ensure that everything is exactly as they want it to be. We also work closely with a team of structural engineers and other professionals to ensure that the final design is both structurally sound and compliant with all regulations.
Finally, we understand the importance of planning and building control and we work closely with the relevant authorities to ensure that all the necessary approvals are in place before the project begins.
With over 30 years of experience in the fit out industry, we have a wealth of knowledge and expertise in delivering successful commercial projects. We understand that a successful project starts with a good consultation period, and we are committed to ensuring that everything is in place to provide a smooth and successful outcome for our clients.
3D Interior Visualisation Examples for Architectural and Building Control
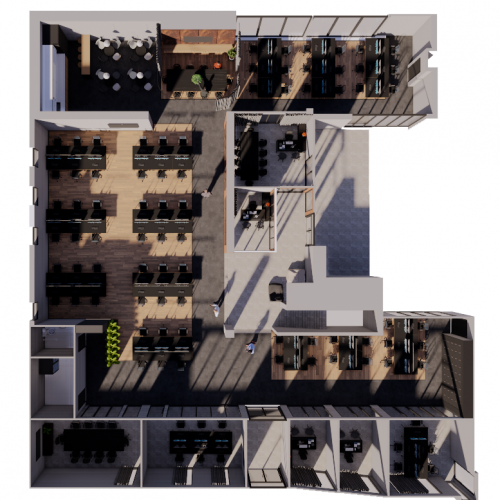
3D Visualisation Service
At Select Interiors, we offer a 3D visualization service that utilizes advanced 3D software to create graphics and render designs. This service, also known as 3D modeling, is particularly useful for floor plans and interior design projects as it allows for a more detailed and accurate representation of the final design than traditional 2D plans.
Our 3D visualization service is an excellent tool for those who are unsure of what they want in their new space. With our service, you’ll be able to see exactly how your space will look, giving you a better understanding of the final product and helping you make more informed decisions.
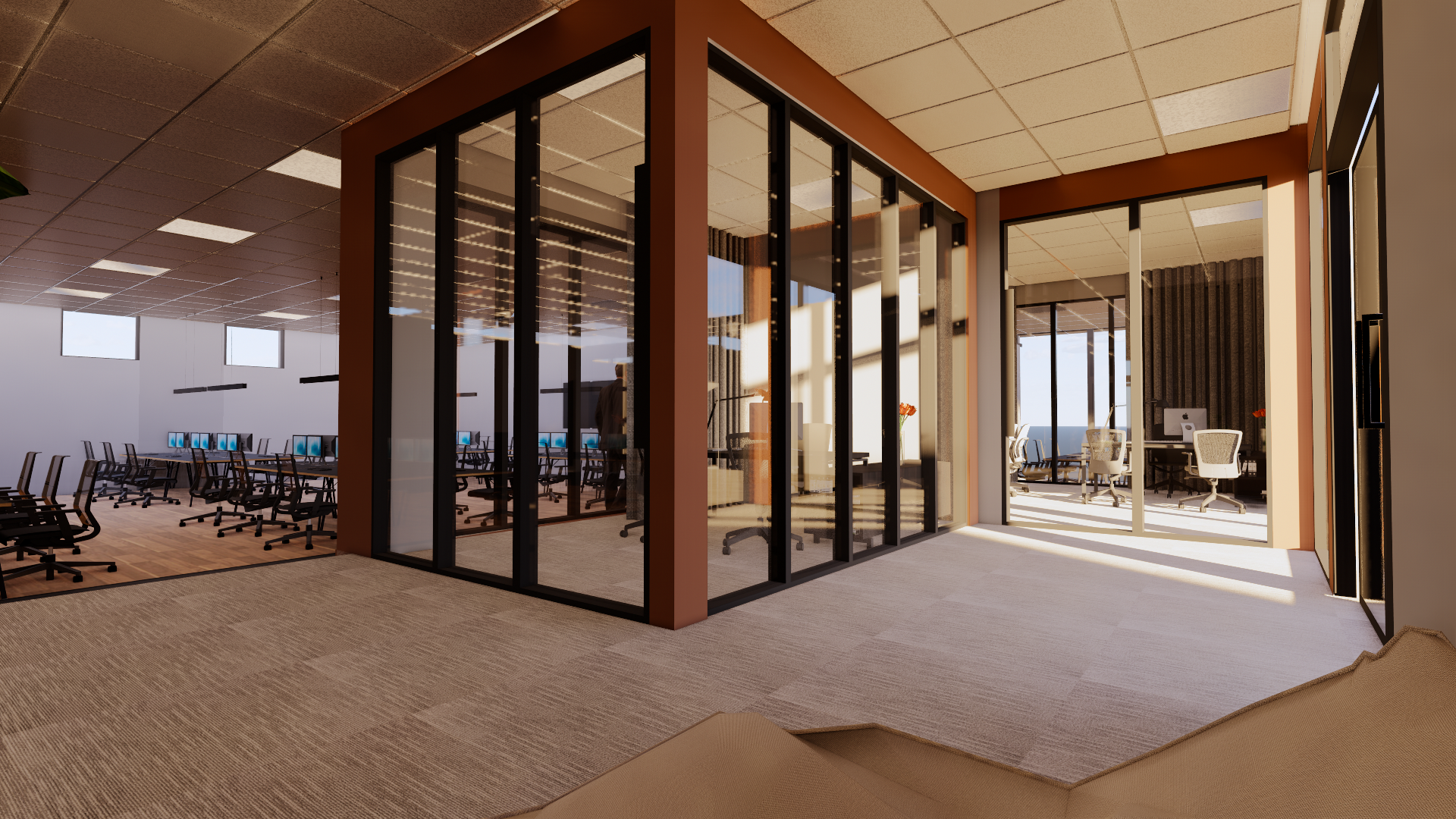
Above: 3D Visuals for Office Design, Prosperous Life, Cheadle
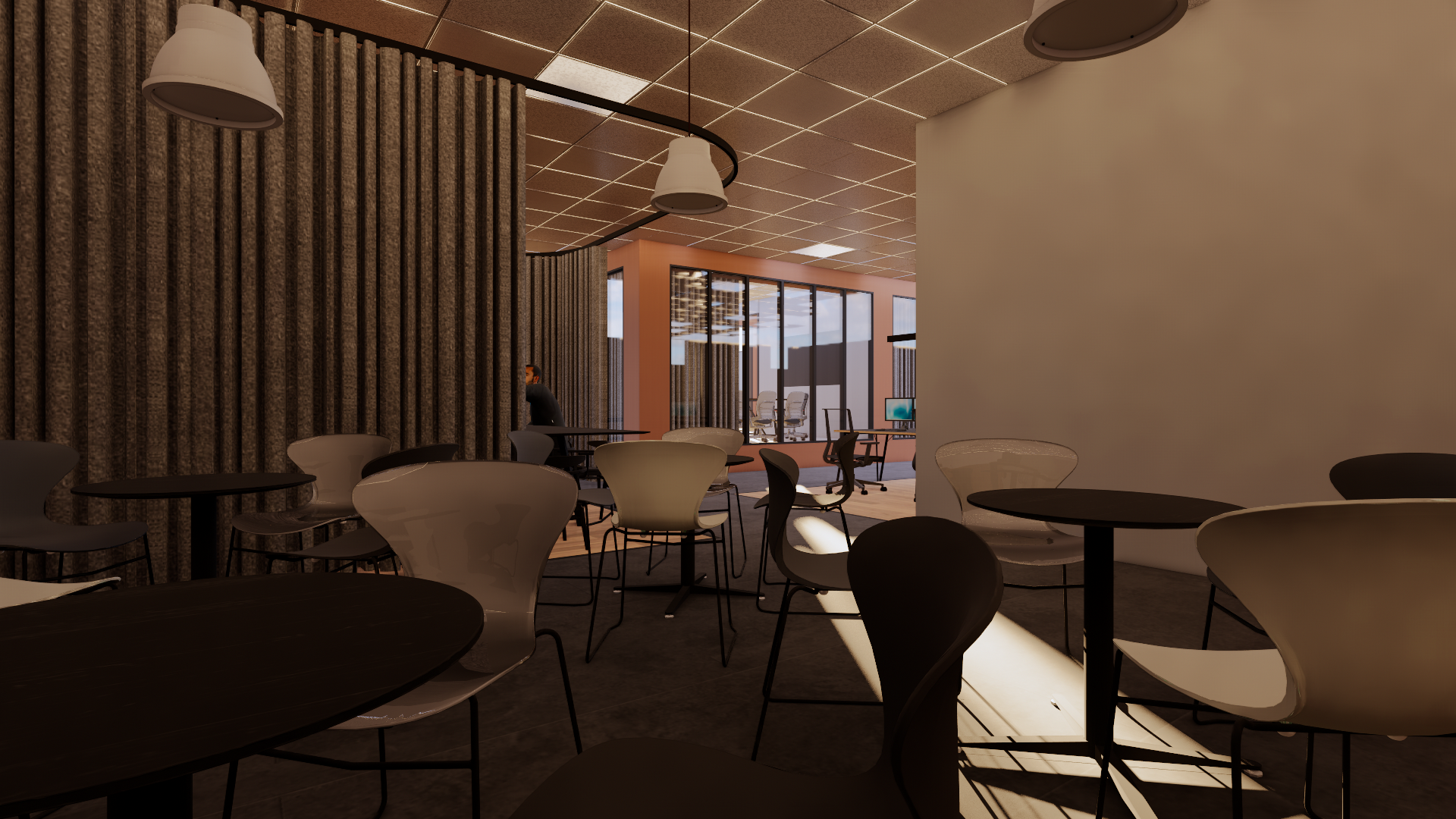
Above: 3D Visuals for Office Breakout Design, Prosperous Life, Cheadle
Architectural and Building Control - 3D Printed Interior Model Examples
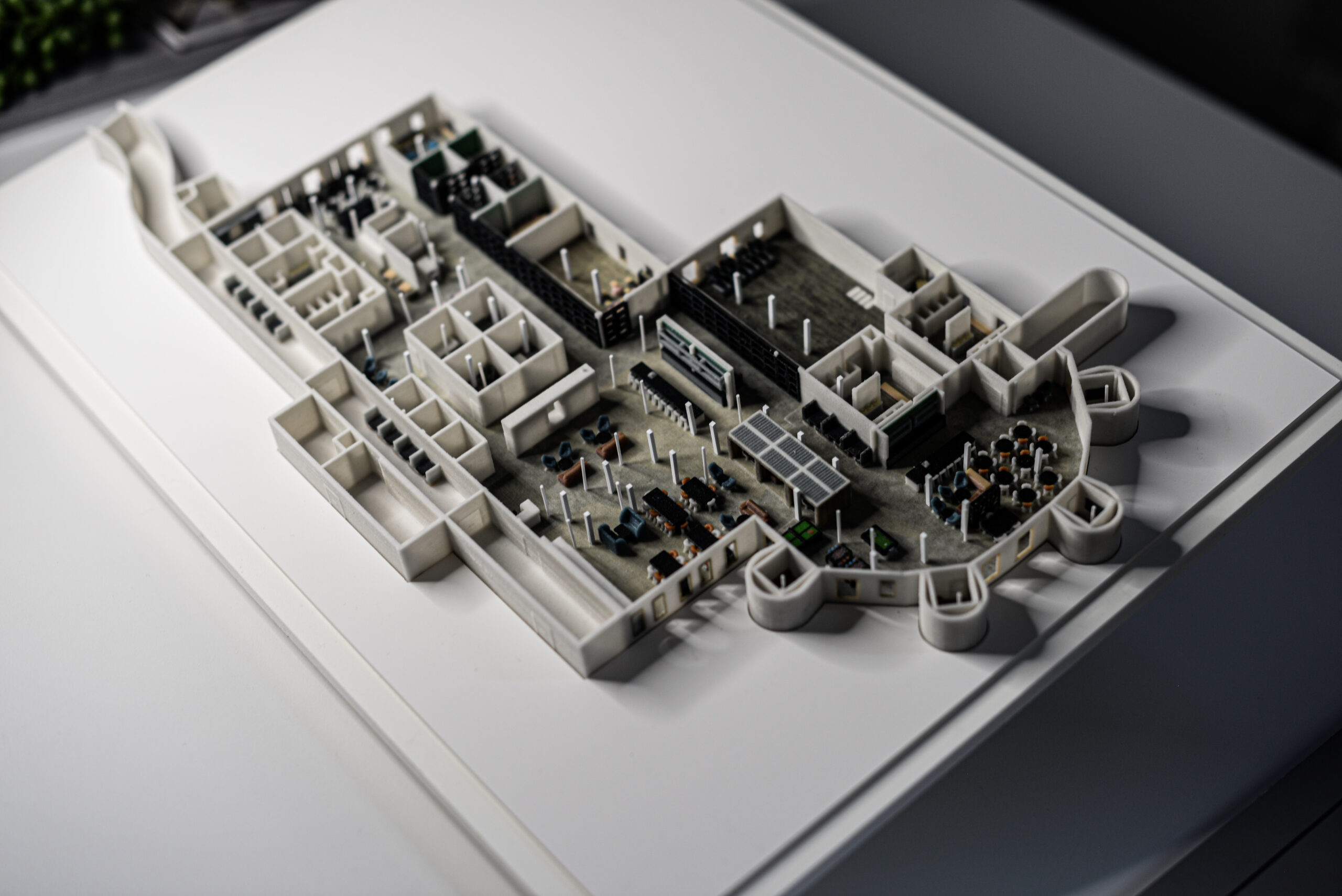
3D Model Printing Service
3D printing is a process in which a three-dimensional object is created by laying down successive layers of material, such as plastic or metal, using a computer-controlled printer. This process is similar to the manual modeling techniques used in plastic arts, such as sculpting.
This technology is increasingly being used by architects and interior designers to communicate the layout of an interior space. With the help of 3D printing, Select Interiors can provide a 3D printed model service to bring your 2D plans to life, allowing you to better visualize and understand the final product.
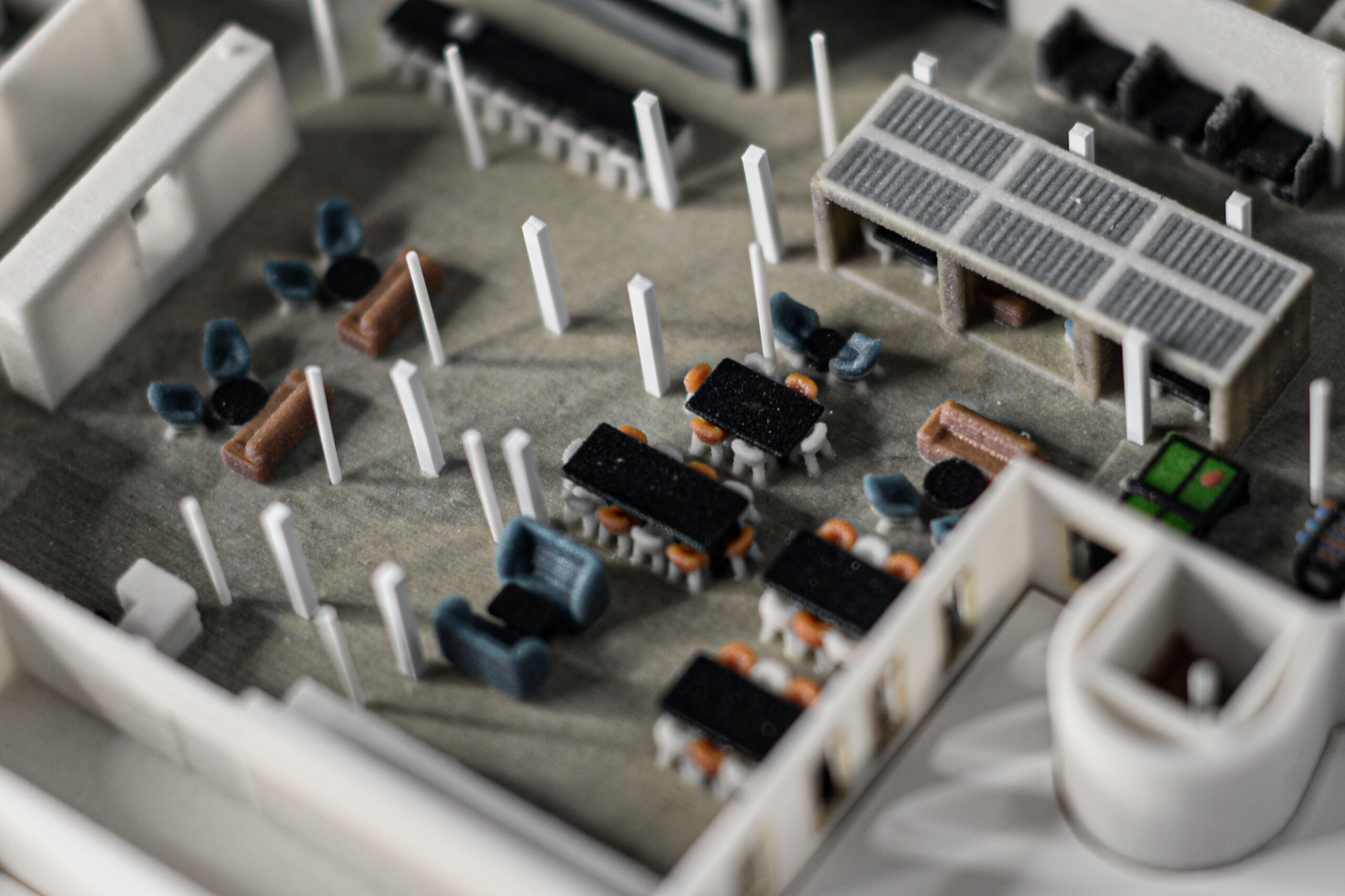
Above: 3D Printed Model showing furniture and breakout areas
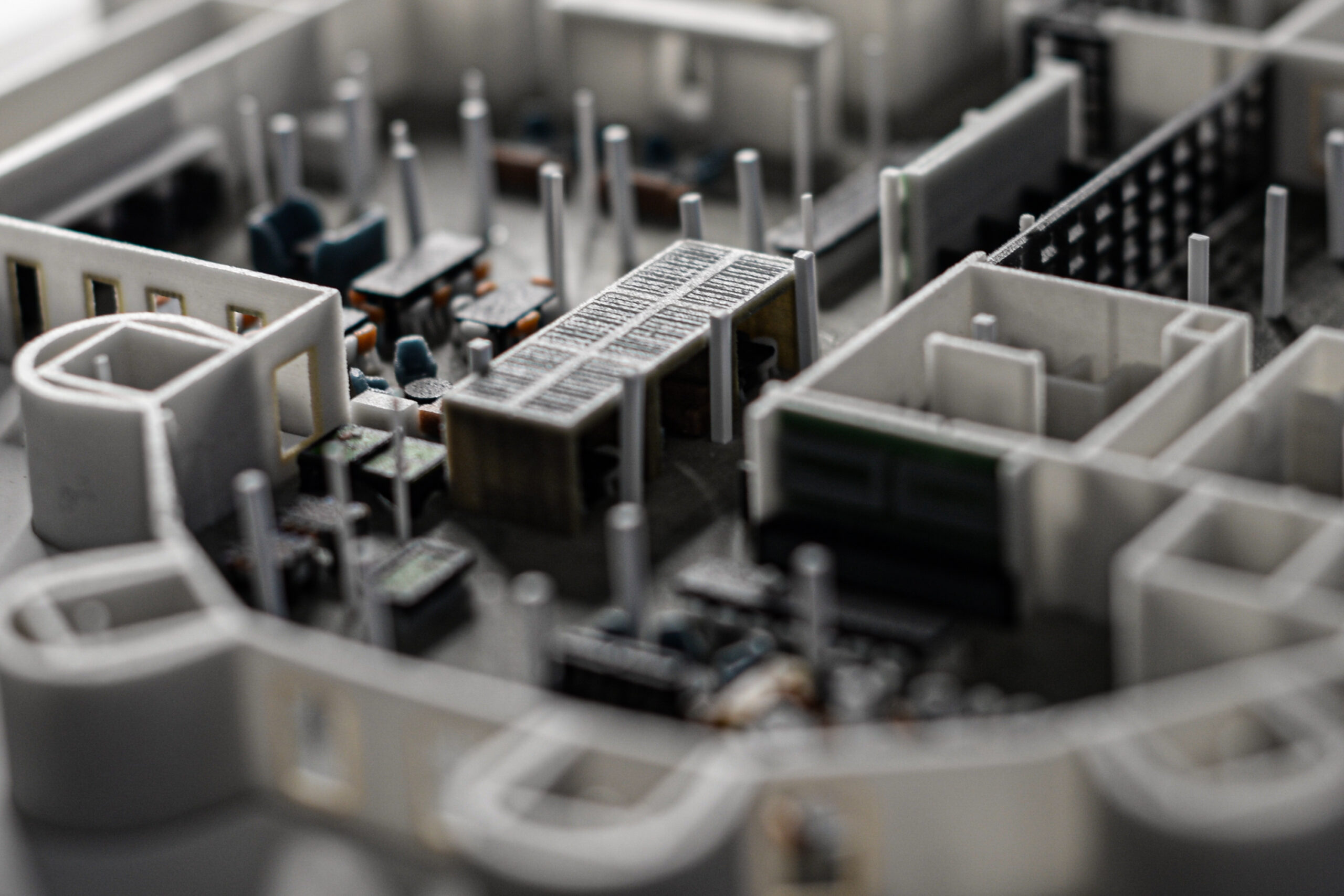
Above: Closeup of 3D Printed Model showing partitions and meeting rooms
Frequently asked questions about our architectural and building control services
Commercial fit out companies typically undertake the following design stages:
Initial Consultation and Space Planning
Concept Design and Presentation
Schematic Design and Space Planning
Design Development and Refinement
Technical Design and Documentation
Tender and Construction Documentation
Construction and Project Implementation
Final Inspection and Handover.
Yes, we can provide architectural plans in Auto CAD, Revit, Sketchup, Enscape, Indesign & Photoshop. We have the skills, knowledge related to architecture, interior design, and fit-out as well as holding Professional Indemnity Insurance.
We also work for and with architects and other designers as purely fit out contractors
3D visualisations are computer-generated images or animations that depict a three-dimensional representation of a proposed design or structure. They are used to give a more realistic and interactive view of a space or object, allowing clients to better understand the look and feel of a design before it is built. 3D visualisations can be used to showcase the interior and exterior of buildings, landscapes, products, and more, and they can be created using various tools and software such as 3D modelling, animation, and rendering programs.
When instructing a commercial designer, it is useful to consider the following:
Objectives: Clearly communicate your goals and desired outcome for the project.
Brand guidelines: Provide any existing brand guidelines or style preferences to ensure consistency in the design.
Target audience: Consider the target audience and what will appeal to them in terms of design and messaging.
Budget and timeline: Discuss the budget and timeline for the project and ensure the designer is aware of any constraints.
Reference materials: Provide any reference materials or inspiration for the design, such as examples of similar designs you admire.
Feedback and revisions: Clearly communicate your expectations for feedback and revisions during the design process.
Final deliverables: Specify the final deliverables you require, such as files in specific formats or resolution.
By keeping these points in mind, you can ensure a smooth and productive design process with clear expectations and outcomes.
Navigation
Sectors
Services
Contact
Select Interiors Ltd
Studio
31a Tib Street
Manchester
M4 1LX


