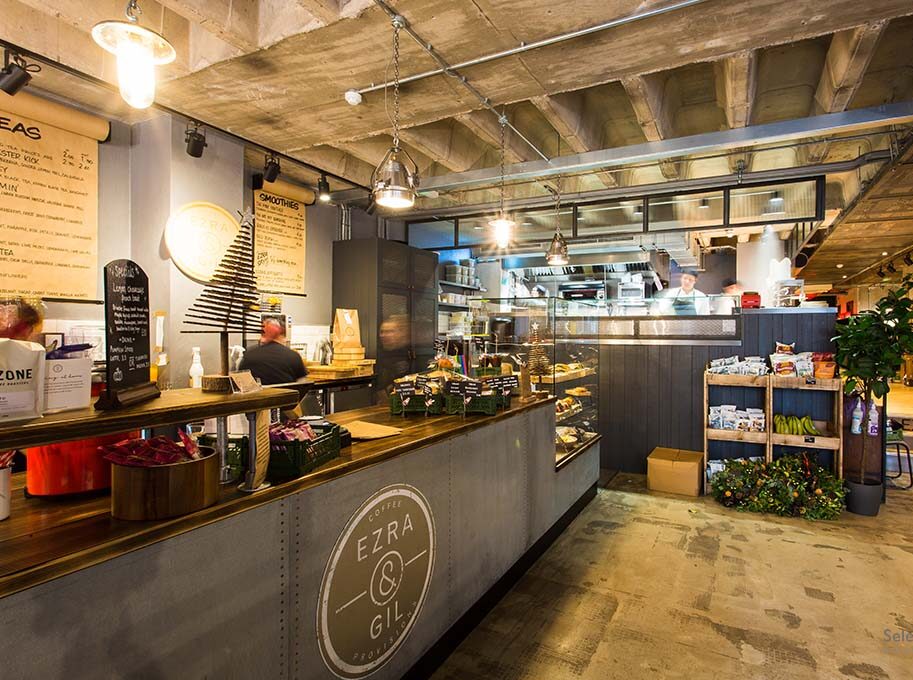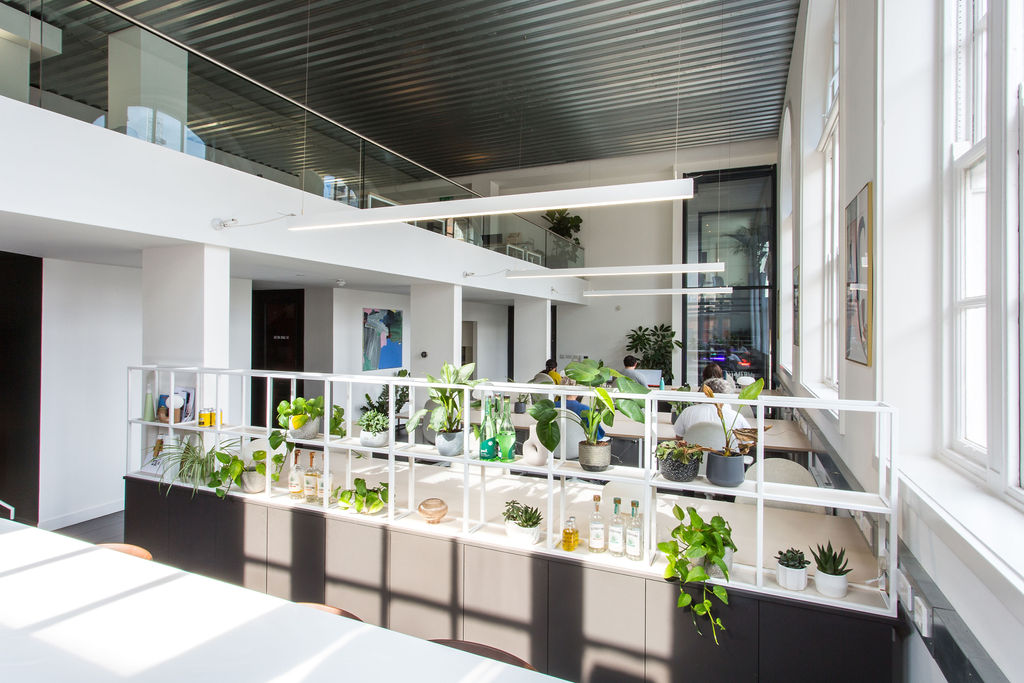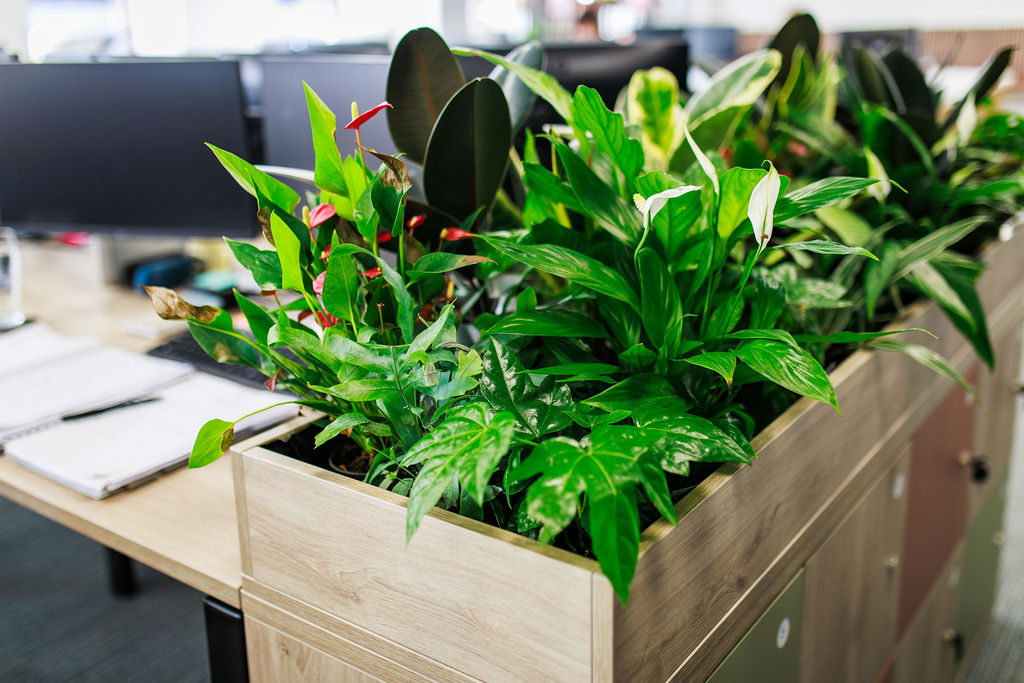One of our latest projects involved the fit out and interior design of an iconic landmark in Stockport, turning it from an eyesore into a remarkable space that serves the needs of residents, workers, and college-goers alike.
The four-storey building, the four-storey building on A6 Wellington Road South between the junctions with Station Road and Exchange Street, once the town’s Royal Mail sorting office, had stood vacant for nearly a decade. Its reputation as ‘Stockport’s ugliest building’ only added to the challenge that we eagerly took on.
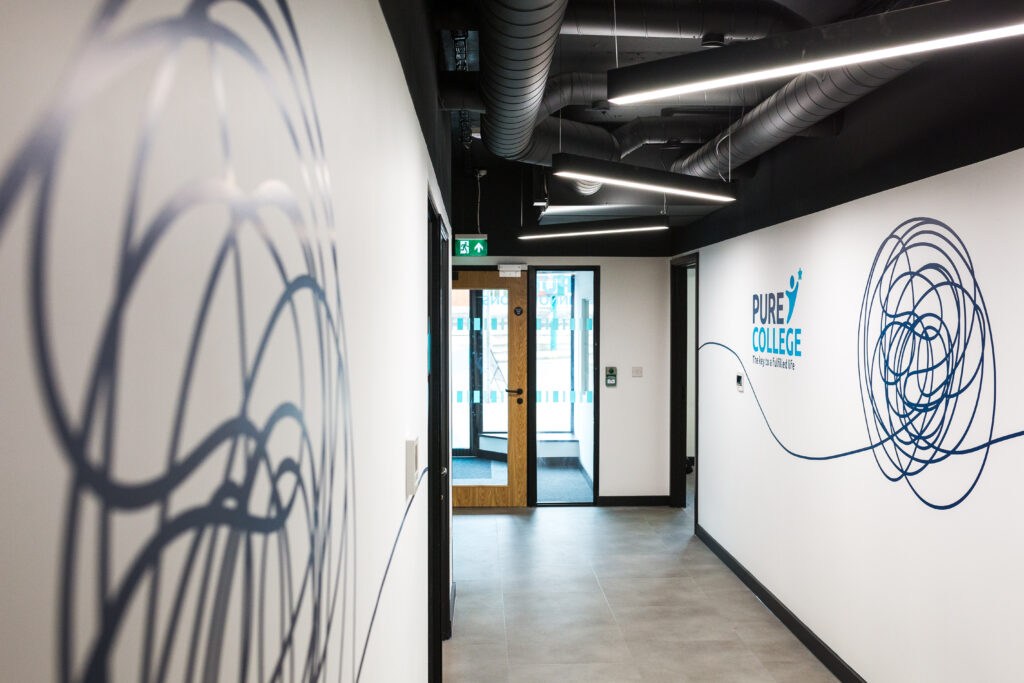
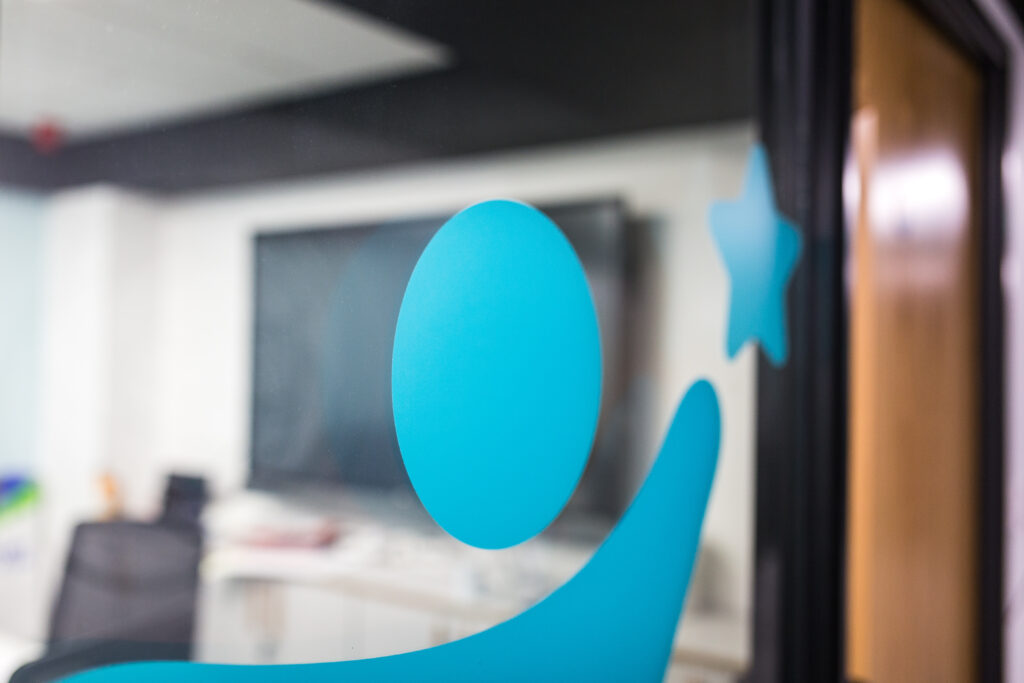
A Landmark Fit Out n Stockport
Renamed as The Mailbox, the building now plays a key role in the £1 billion redevelopment of Stockport town centre, hailed as ‘the region’s coolest, greenest, new urban village.’ It boasts 117 stunning one and two-bedroom apartments and 12,500 square feet of commercial space, all designed with meticulous attention to detail.
We worked closely with Pure College, a facility for disabled young people embarking on their journey into adulthood, to create a space that caters to their unique needs. Our fit out and interior design team carefully curated the colour scheme, using calming shades of pale blue and green. Our lighting was designed to mimic daylight while avoiding excessive blue light, taking into account the sensitivities of neurodiverse individuals. The communal areas were designed with soft, calming lighting to provide a space for relaxation and unwinding.
A Vibrant Working Environment
The project also included the creation of a co-working space on the upper floor. Inspired by the ancient ziggurat structure, our two-storey office features 17 separate units with a shared boardroom, kitchen, and lockers. We maximized the ceiling height by adding a mezzanine level, connected by a bridge adorned with eye-catching zebra crossing-style graphics. Greenery was incorporated into this fit out to echo the enormous plant wall on the building’s exterior, creating a visually appealing and vibrant working environment.
Throughout the transformation, we faced several challenges. From upgrading partitions to minimize noise transfer and disturbance in the busy classrooms to breaking out fire barrier ceilings in the basement, our team demonstrated our expertise in problem-solving and attention to detail.
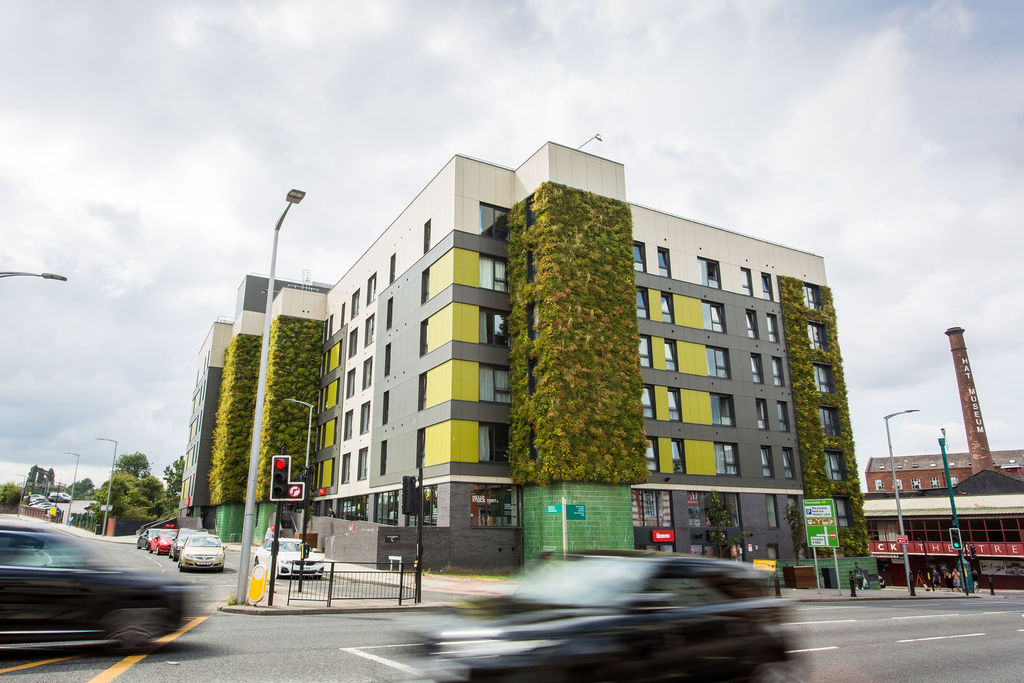
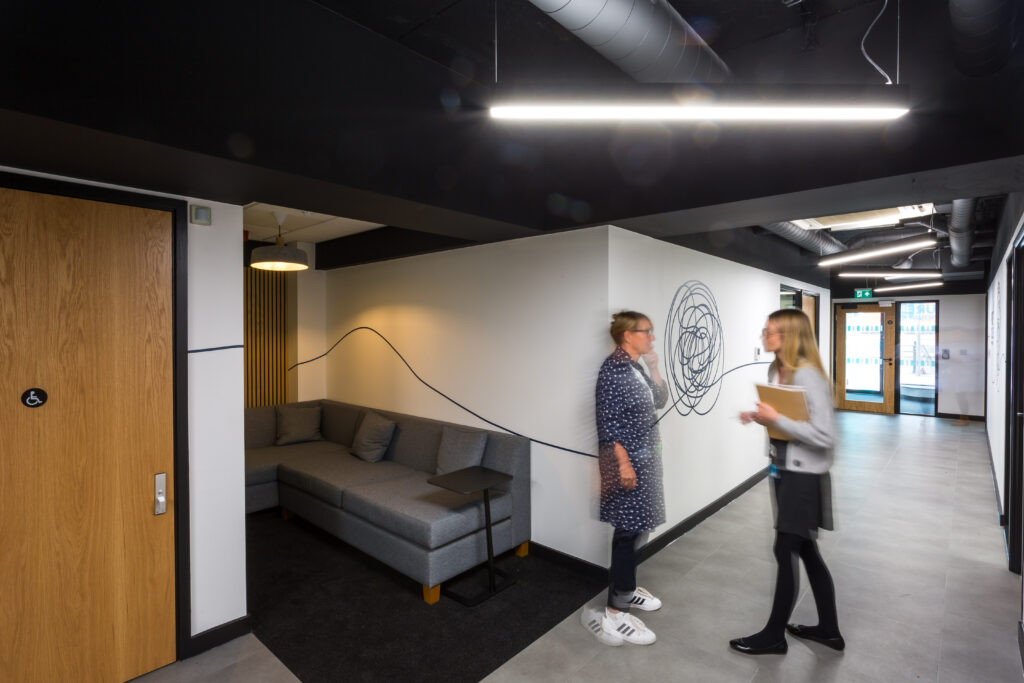
Kaylie Crompton, head of Pure College, said: “Our new building can better accommodate the needs of our growing cohort. We have moved into a beautiful space that has been perfectly designed to consider the day-to-day working needs of both staff and students.
“Students have really engaged well with the new College; particularly the shared spaces, which have promoted social interaction and communication between all the classes. The Select Interiors designers really captured our vision of preparing students for the world of work and the College feels very professional.”
Sympathetic Fit Out & Interior Design
“The copious storage spaces allow us to provide a clutter-free environment which is very important for Autistic people to be able to engage effectively in their learning.
Designers took the time to listen to and understand how our students best learn and allowed plenty of space for downtime.”
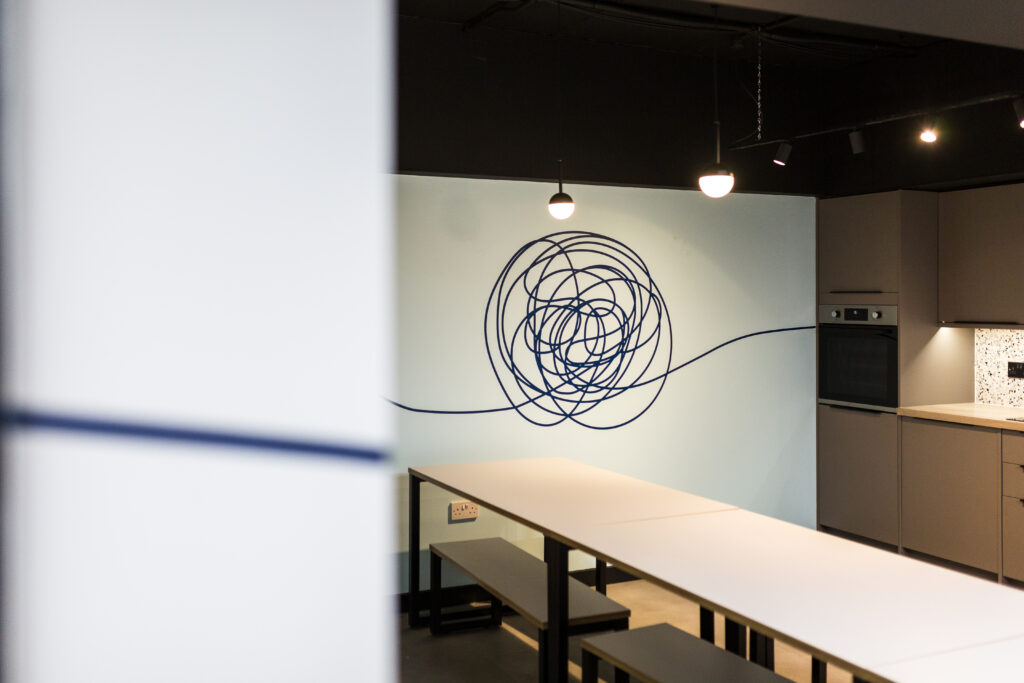
We are proud to have played a part in the remarkable transformation of Stockport’s once “ugliest building. You can read more about it in the Manchester Evening News
If you have a project you want us to take a look at, let us create something special, unique and built around you… that’s what we do best. Drop us a line and let us create and make

