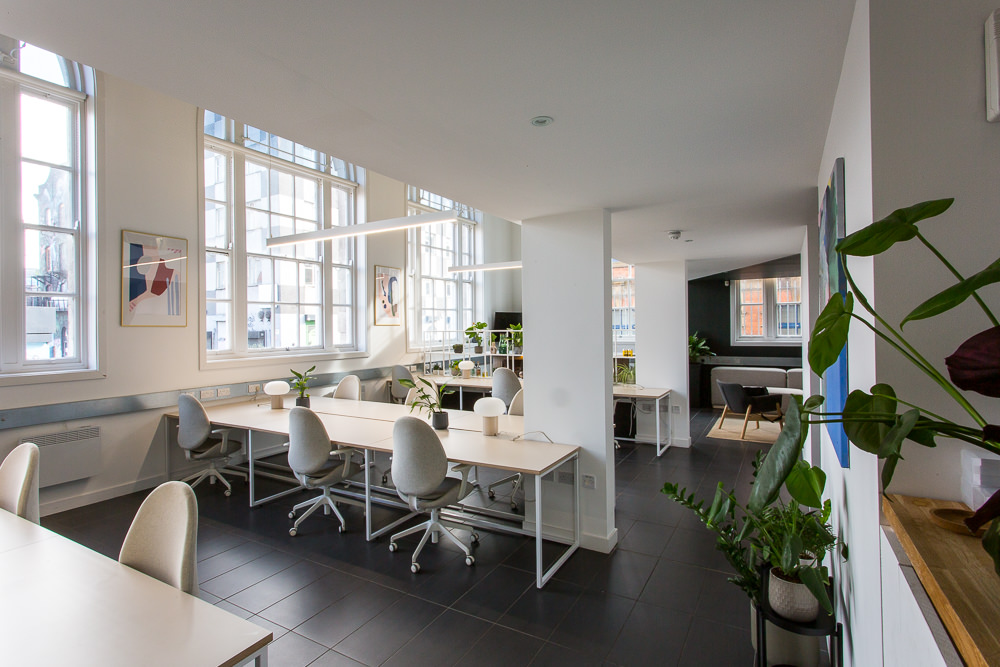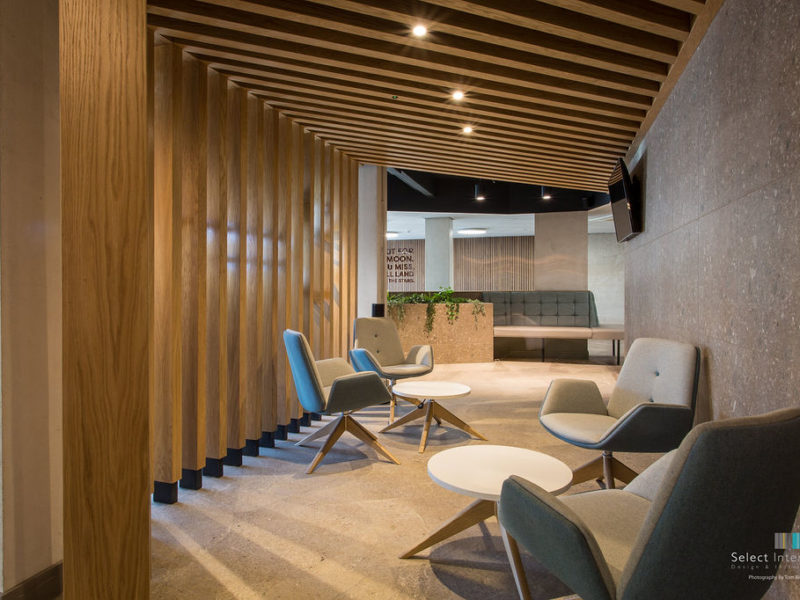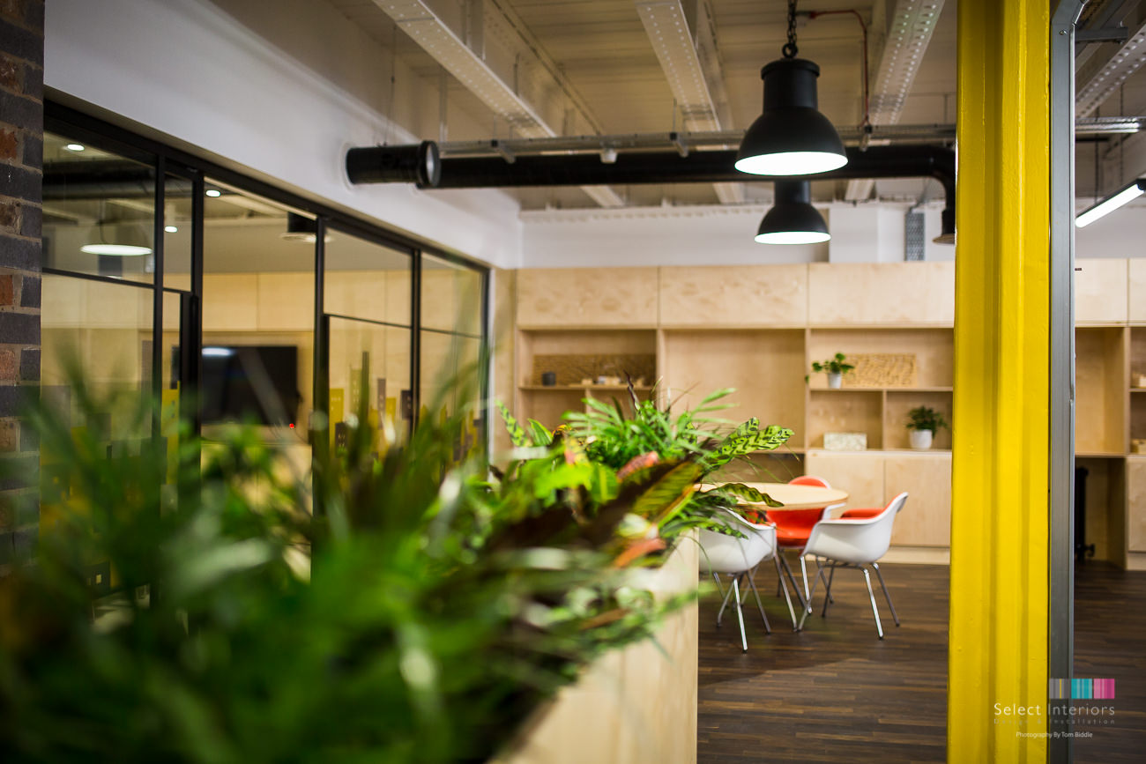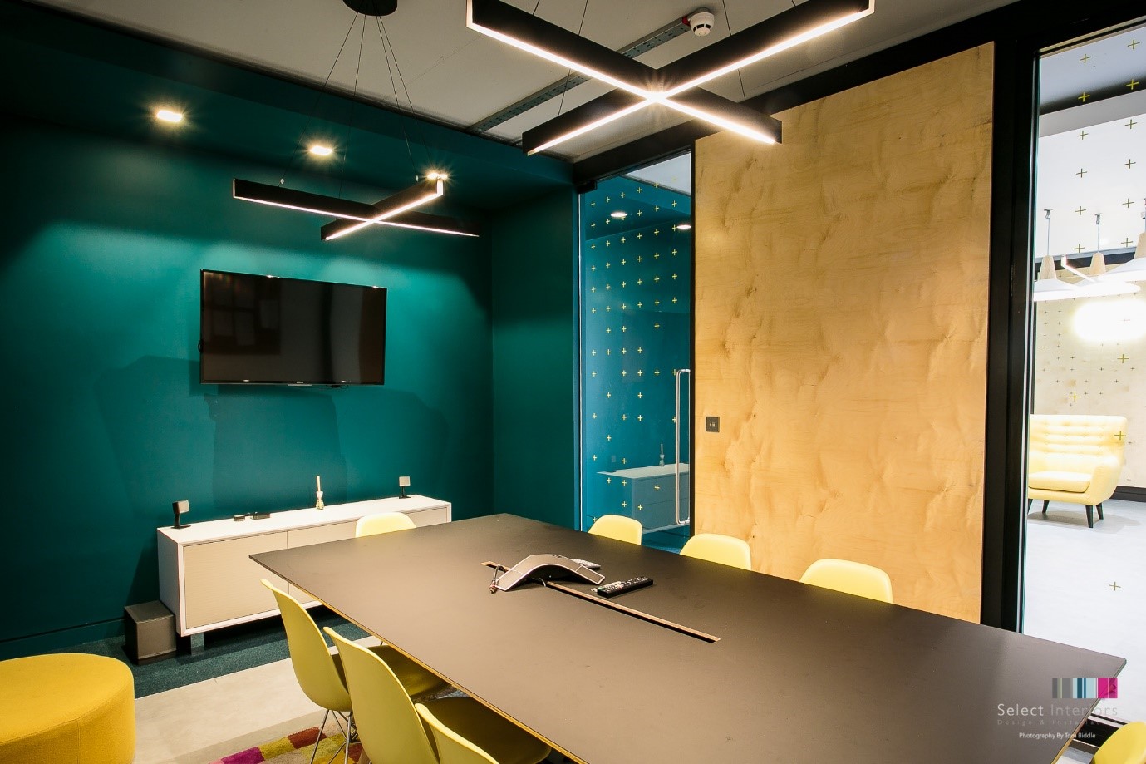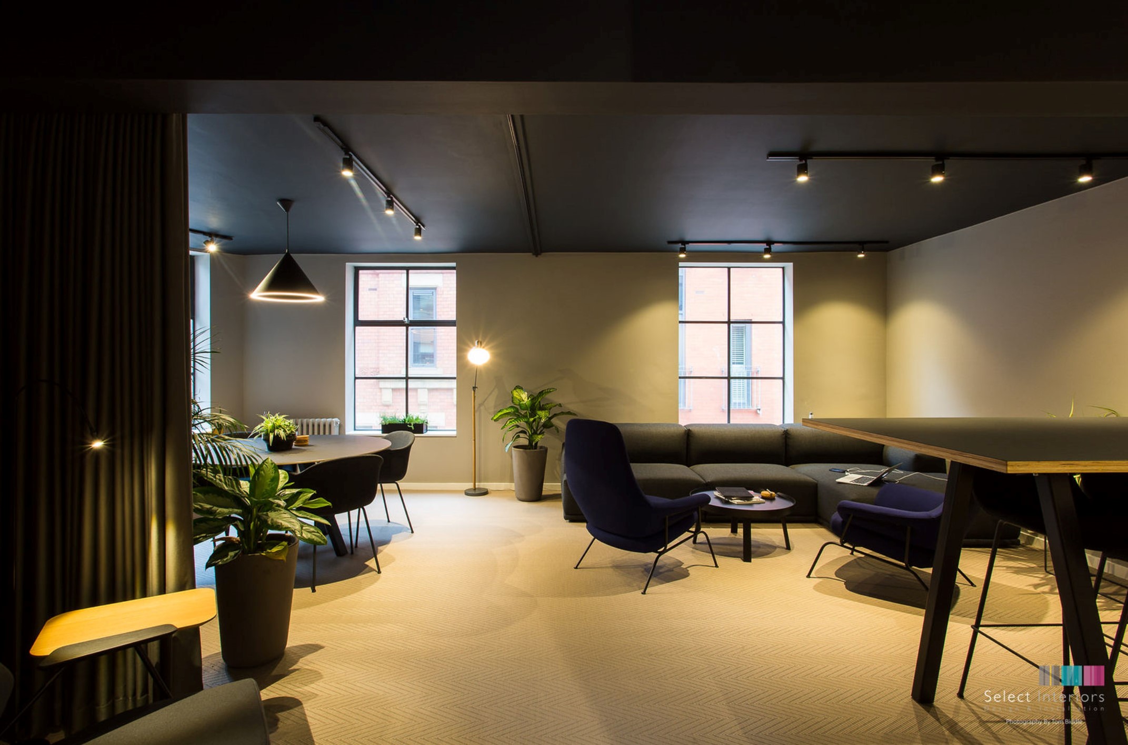Office Fit-Out Company
Manchester
Select Interiors – An office fit-out company Manchester. We offer fully in-house office design and fit out solutions for your workplace and have been doing so since 1989
Let us manage your entire office fit-out project with our expert team who are known for delivering on time, on budget and on trend.
Office Fit-Out
Design and build is our simplified approach to the management of your office design and fit out project.
As an office fit-out company, we are creative, collaborative and client focussed office designers. Our goal is to deliver your office interior design project on time and on budget with complete cost transparency.
Drop us a line and let's create your dream office fit-out
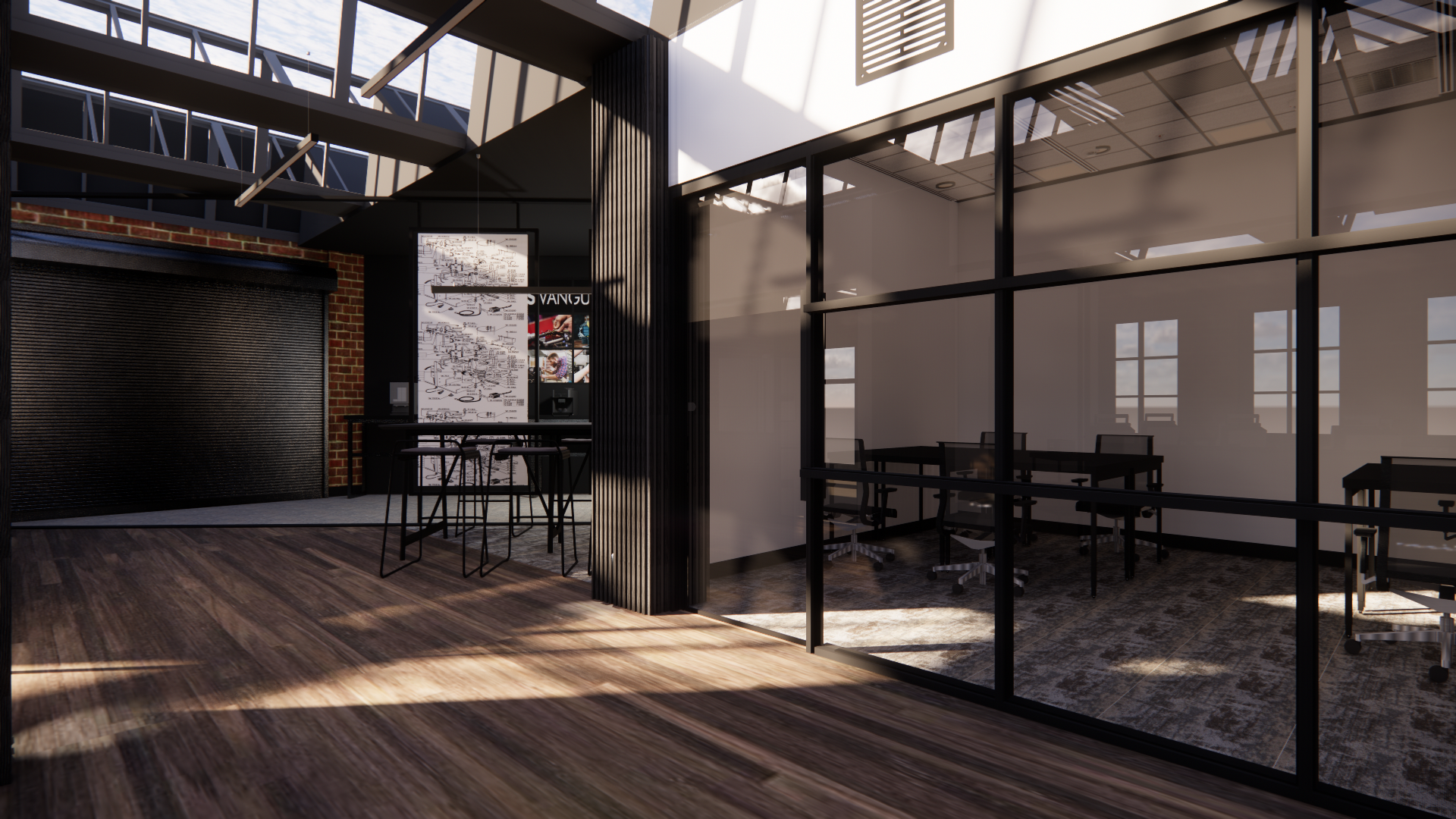
How much does a typical office fit-out cost?
The cost of an office fit-out varies significantly depending on factors like size, location, desired quality, specific requirements, and the office fit-out company you choose. On average, costs range from £50 to £150 per square foot. A small office fit-out might cost around £5,000 to £20,000, while larger projects can exceed £500,000
What is included in an office fit-out?
An office fit-out typically includes services such as space planning, partitioning, flooring, lighting, electrical work, HVAC systems, furniture installation, and technology integration. Customisation options like bespoke joinery and office branding elements may also be included.
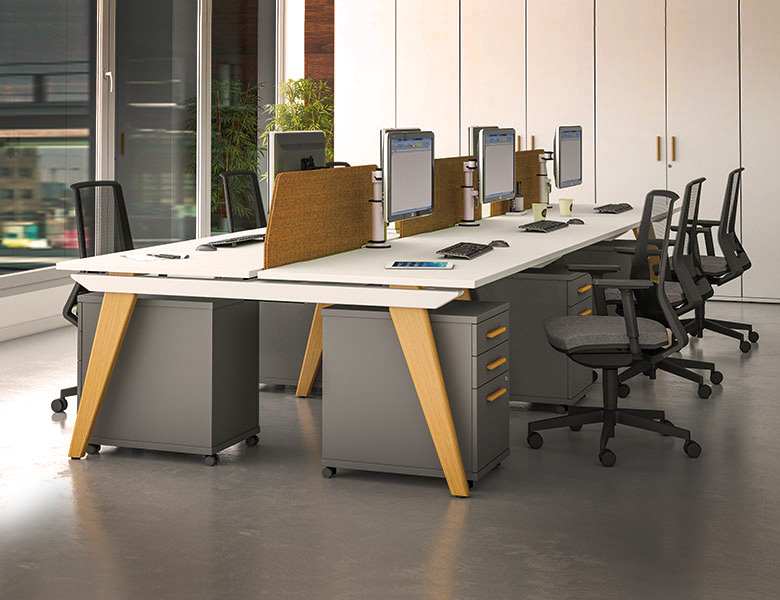
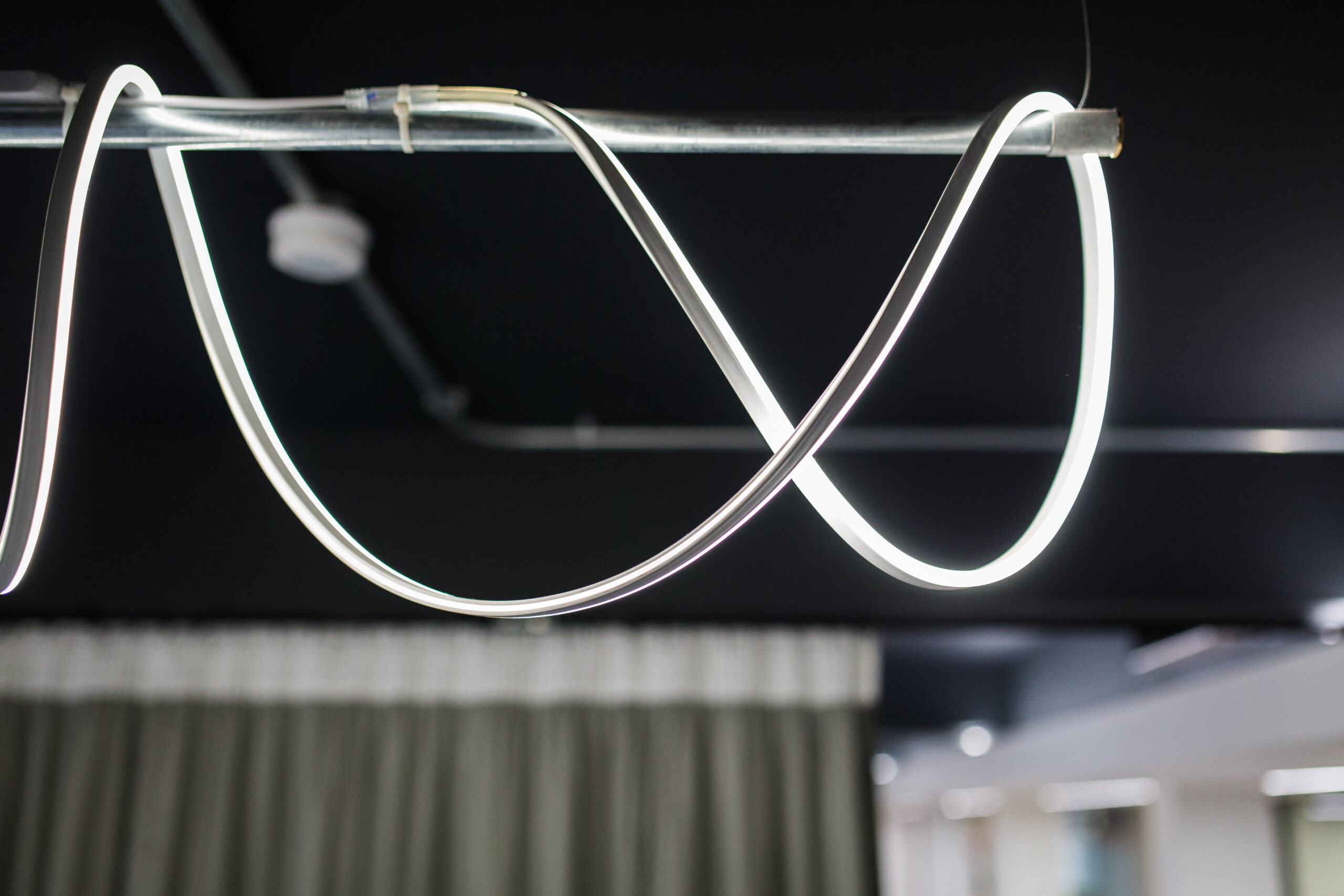
How long does an office fit-out take?
The duration of an office fit-out depends on the scope and complexity of the project. Small-scale fit outs can be completed in a few weeks, while larger projects may take your office fit-out company several months. On average, a typical office fit-out may take between 6 to 12 weeks from initial planning to final completion.
How much does an office fit-out cost in the UK?
In the UK, office fit out costs vary based on location, size, and specifications. On average, expect to invest between £50 to £150 per square foot for a standard fitout. However, costs in prime locations like London can be higher, averaging around £100 to £250 per square foot.
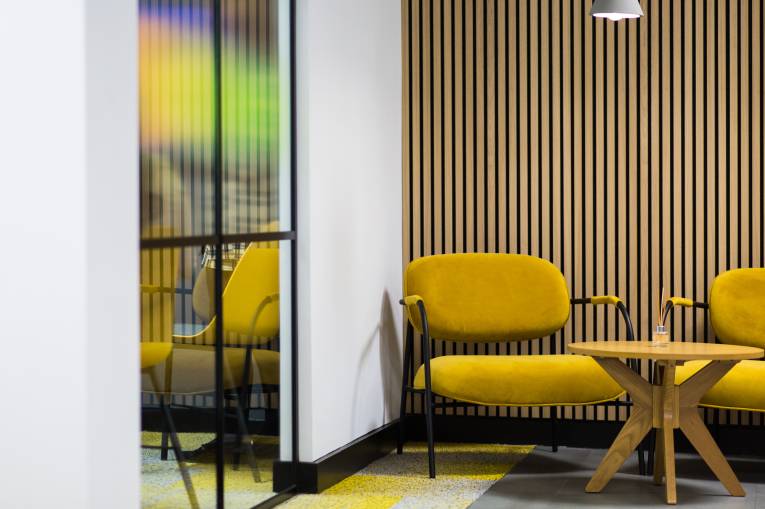
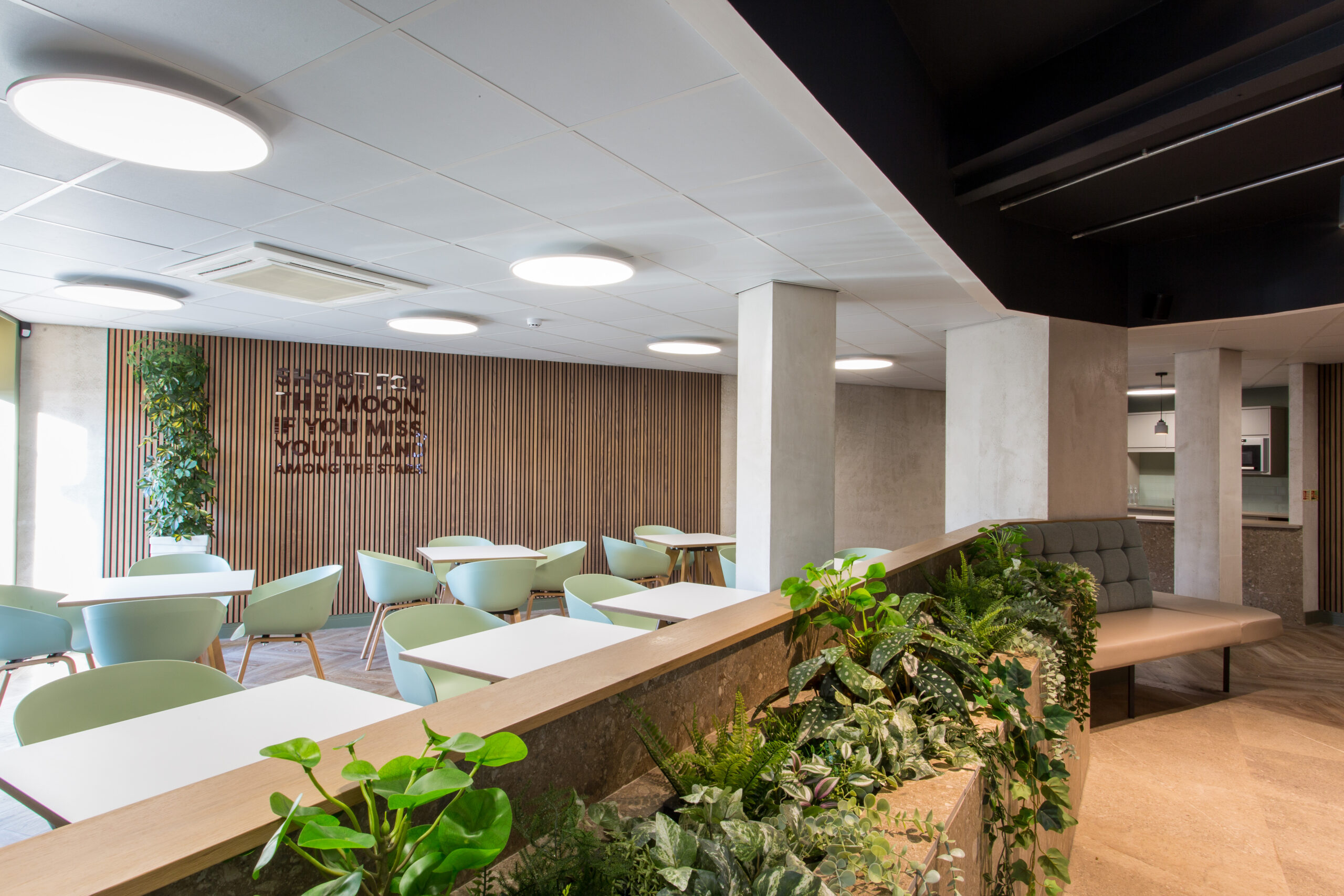
How much does an office refurbishment cost?
Office refurbishment costs depend on factors like the extent of renovation, materials used, and desired upgrades. On average, refurbishments can range from £30 to £120 per square foot. A basic refurbishment may cost around £10,000 to £50,000, while extensive renovations can exceed £500,000.
Do you need building control for an office fit-out?
Building control approval may be required for certain aspects of an office fit-out, particularly if structural alterations, electrical or plumbing work, or changes affecting fire safety are involved. It’s advisable to consult with local authorities or a qualified professional to ensure compliance with regulations. A competent office fit-out company will also advise you
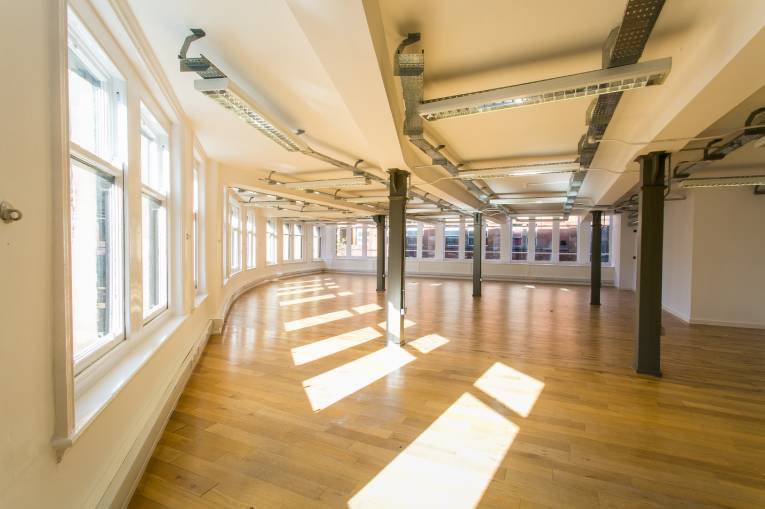
Frequently asked questions
Planning an office fit-out involves several steps, including assessing space requirements, setting a budget, creating a design concept, selecting materials and finishes, obtaining necessary permits, hiring contractors, and establishing a timeline. Collaboration between stakeholders is essential for a successful office fit out project.
An office fit-out contractor is a professional or company specialised in providing services for office fit-outs, including office design, construction, project management, and installation of fixtures and fittings. Fit-out contractors oversee the entire process, ensuring that the client’s vision is realised within budget and schedule constraints.
The duration of an office refurbishment varies depending on the scope and complexity of the project. Small-scale office refurbishments may take a few weeks, while larger projects can span several months. On average, expect an office refurbishment to take between 4 to 12 weeks from planning to completion.
An office fit-out involves creating a new interior space or modifying an existing one to meet specific functional and aesthetic requirements. It typically includes services like office partitioning, flooring, and furniture installation. In contrast, office refurbishment focuses on renovating or updating an existing space without significant structural changes.
While fit out involves the physical construction and installation of elements within a space, interior design focuses on the aesthetic and functional aspects, such as color schemes, furniture selection, lighting design, and spatial planning. Fit out is a component of office interior design, which encompasses a broader range of considerations.
“Fit up” and “fit-out” are terms used interchangeably to refer to the process of preparing or customising a space for occupation or use. Both involve similar activities such as interior construction, installation of fixtures, and finishing touches. The choice of terminology may vary regionally or within different industries.
Office refurbishment costs in the UK typically range from £300 to £1,200 per square meter, depending on factors like location, building condition, extent of renovation, and quality of materials. Higher-end office refurbishments with bespoke features or specialised requirements can exceed this range.
Renovating an old office involves assessing the existing space, identifying areas for improvement, setting renovation goals and priorities, creating a budget and timeline, obtaining necessary approvals, hiring contractors, and overseeing the renovation process. Collaboration with office design professionals and contractors is key to achieving desired outcomes while minimising disruption to business operations.
Navigation
Sectors
Services
Contact
Select Interiors Ltd
Studio
31a Tib Street
Manchester
M4 1LX

