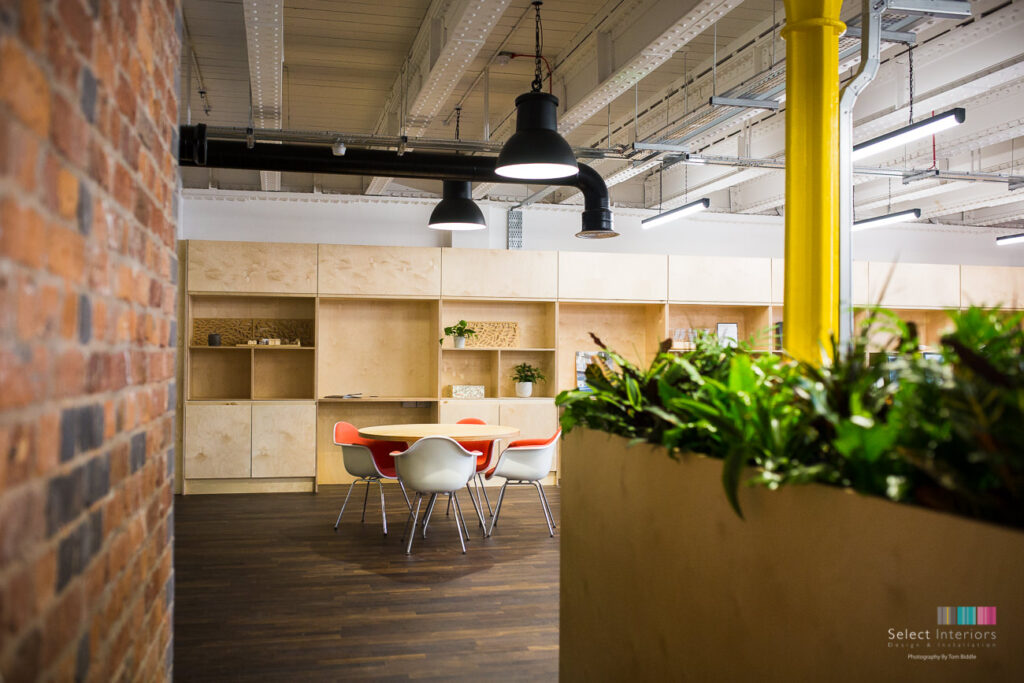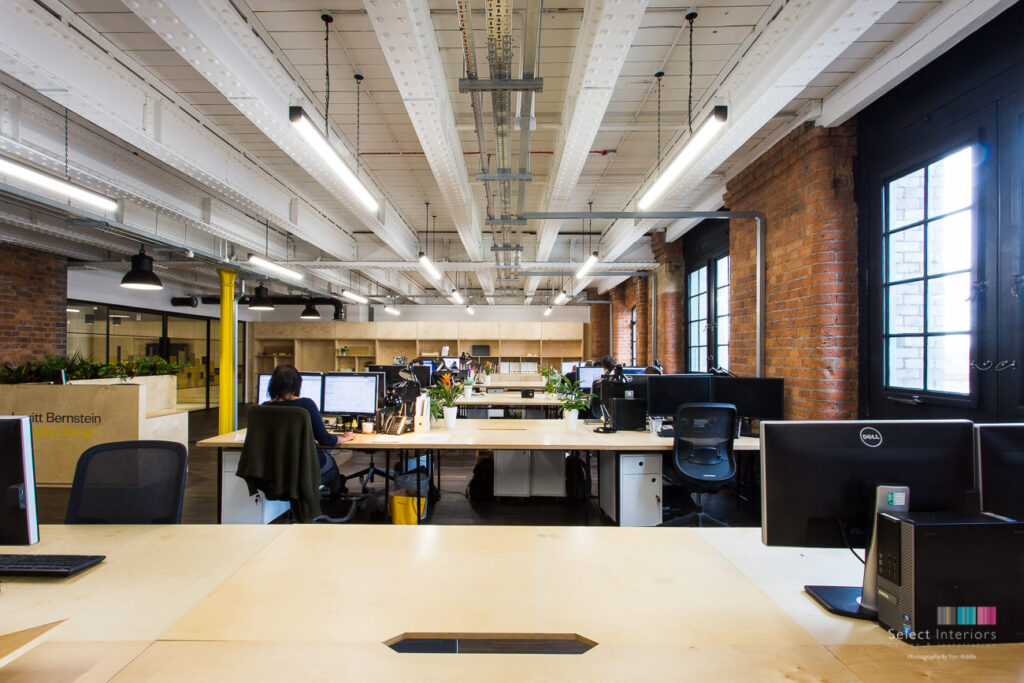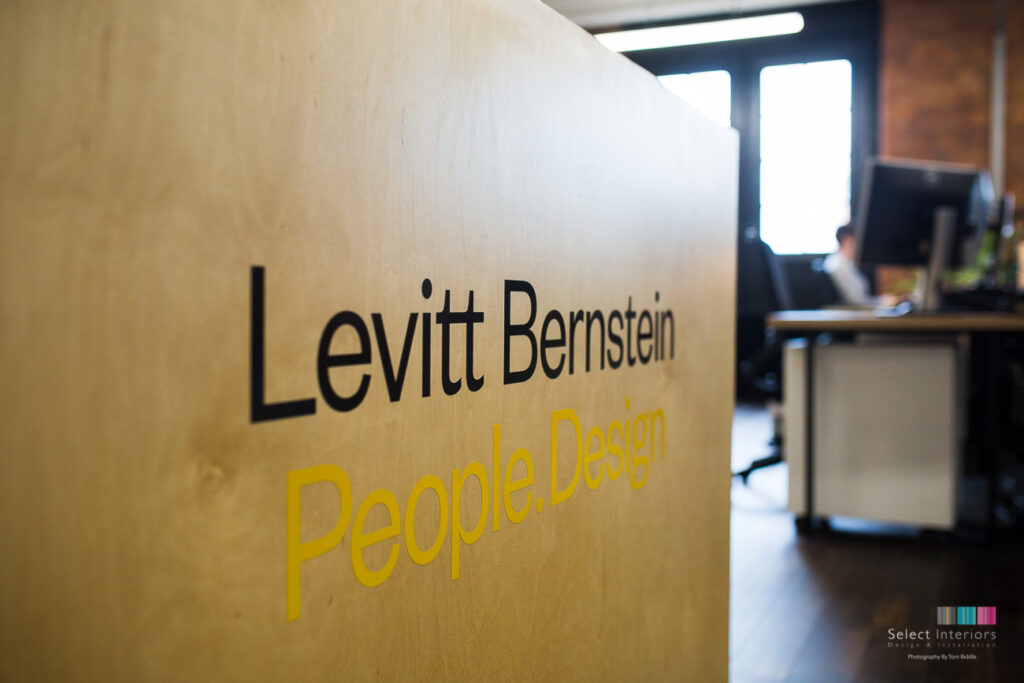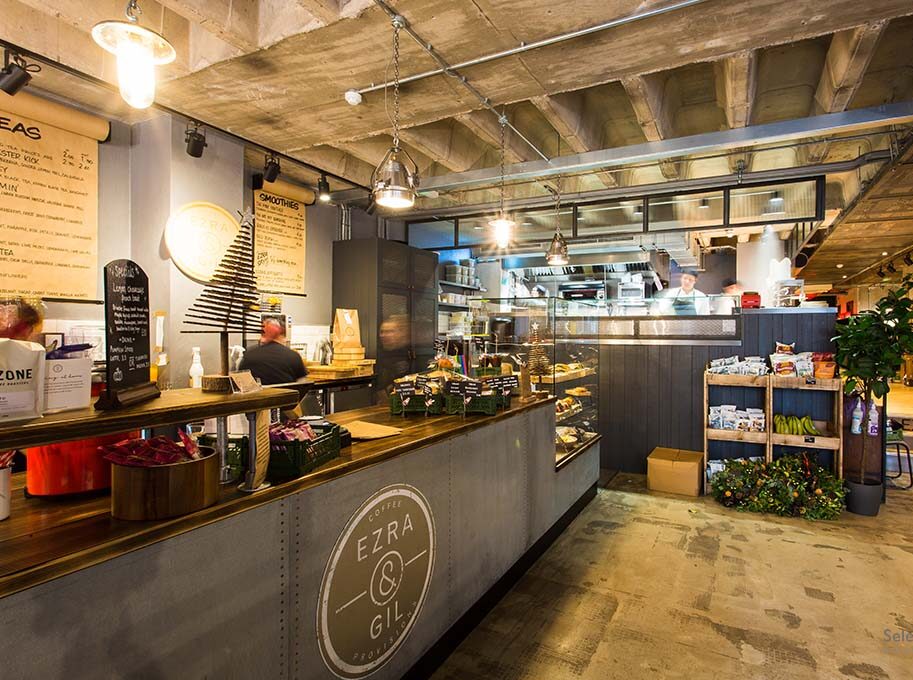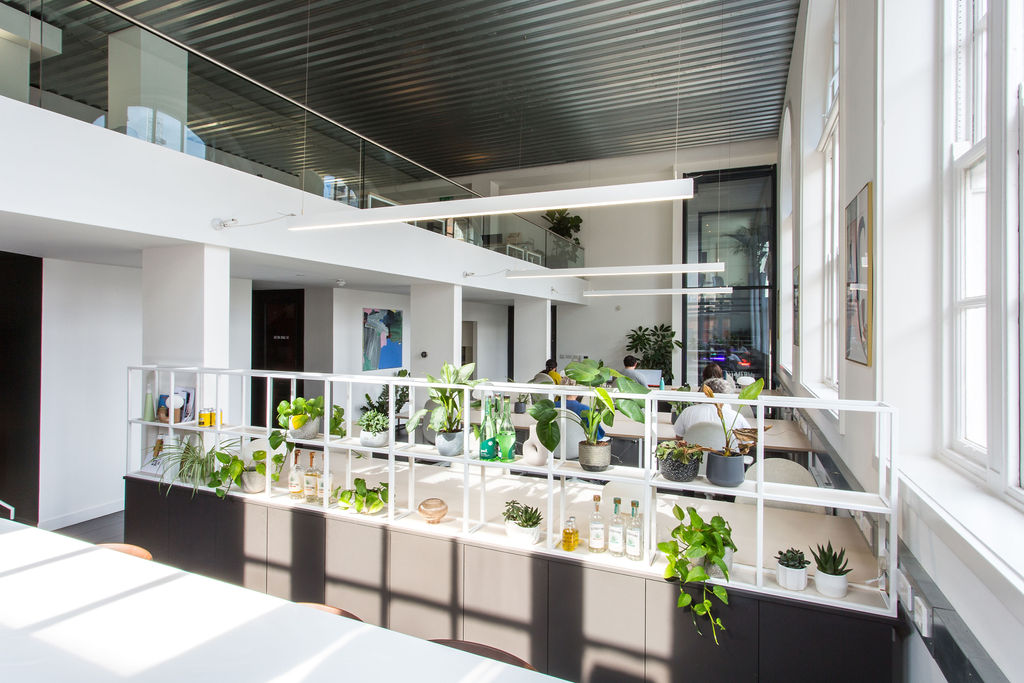Be clear about your budget
Office fit out costs can vary massively depending on the size of your office, the quality of materials used, the complexity of the design, and even how much additional furniture you need to include.
When commissioning a drawing / design for your office fit out or renovation project, it’s important that you have a budget in mind to work to. This will give your designer / architect a barometer of the quality of materials & finishes to use to fit the criteria. It’s little use letting a design house produce drawings & designs for a scheme that cannot be realised due to budgetary constraints
The scheme illustrated was designed by Youth Studio for uber cool brand REFY and as it was a huge leap for this expanding brand the costs were kept to a minimum
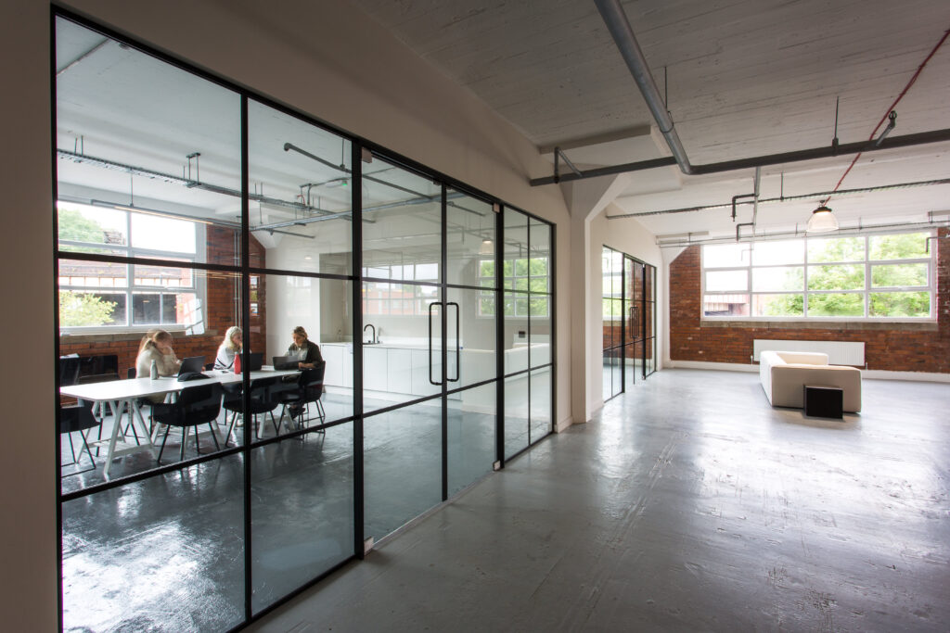
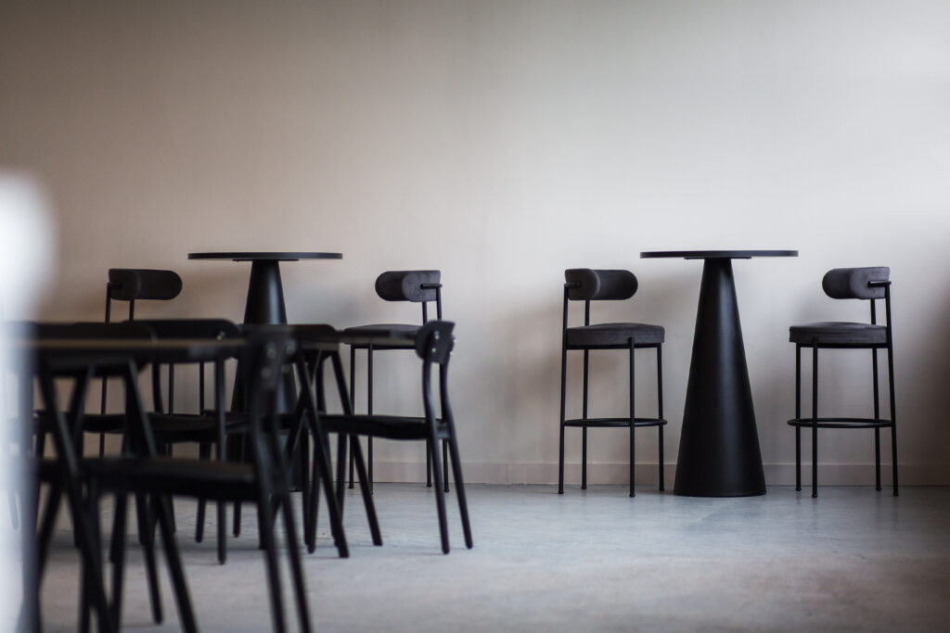
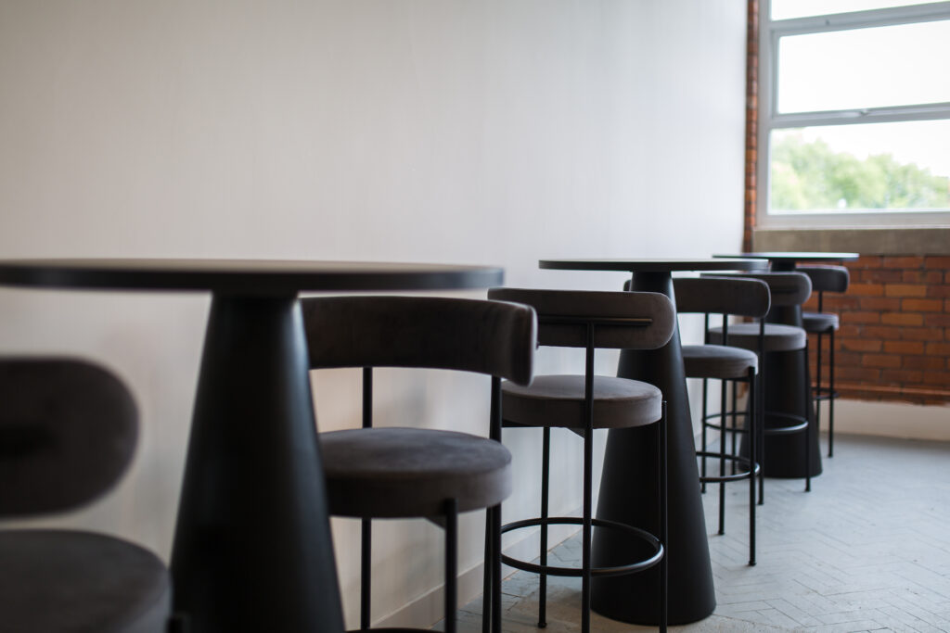
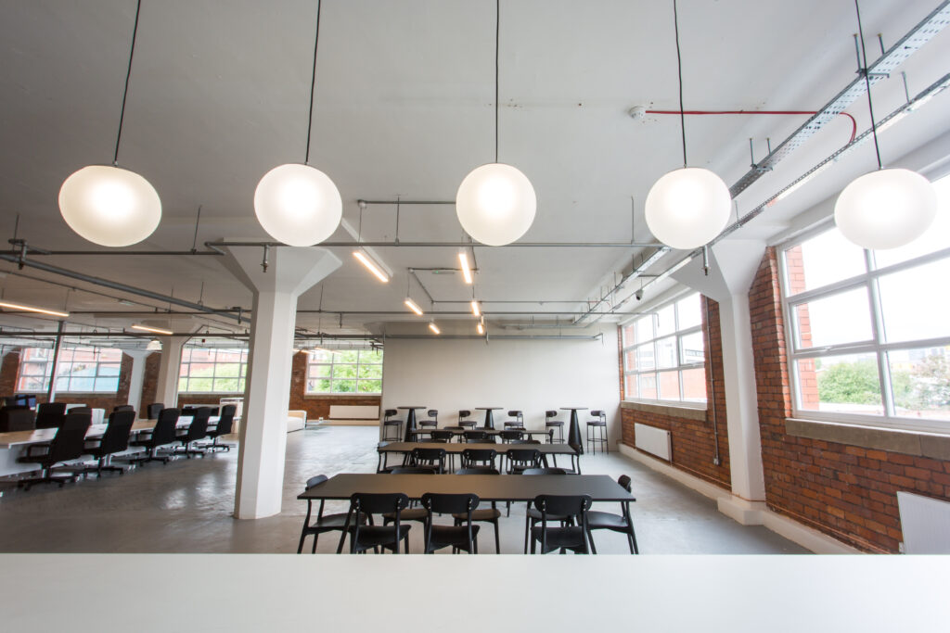
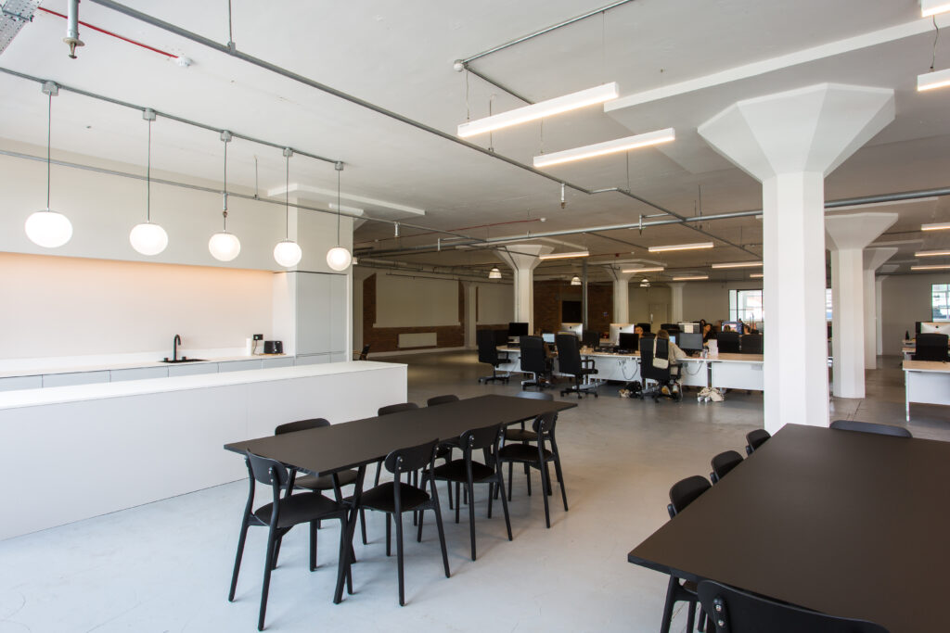
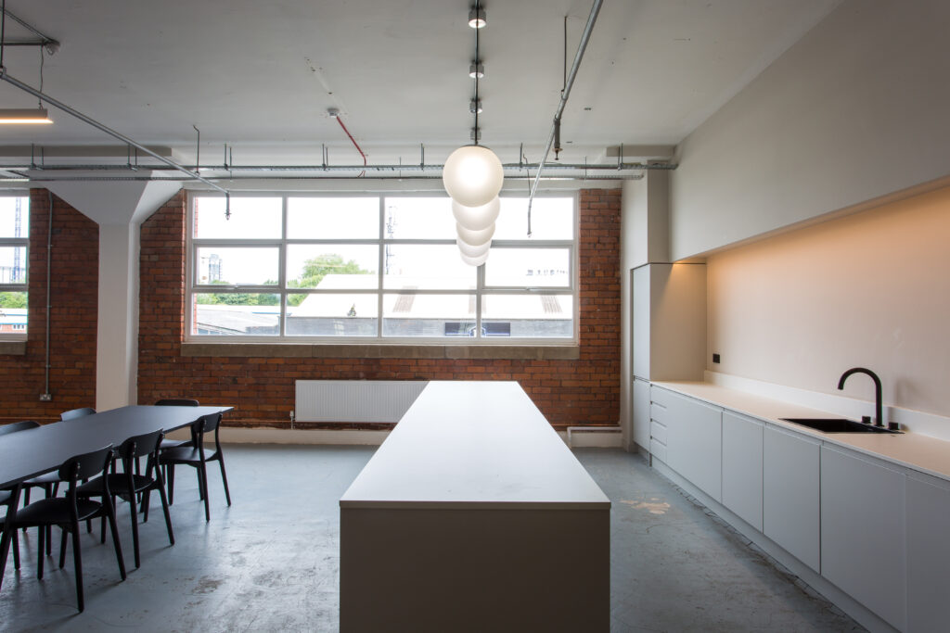

Calculating your Office Fit Out Costs in 2023
Calculating office fit-out costs can be a complex process, as it can depend on a variety of factors such as the size of the space, the type complexity of work required, the materials and specification. However, here are some general rules of thumb that can be used to calculate office fit-out costs:
Measure the space: Take accurate measurements of the office space, the square footage and the number of rooms or areas that need to be fitted out.
Identify the scope of work: Determine what works are required: mechanical, HVac, electrical, lighting, partitions, glass partitions, decoration, flooring, and any other specific requirements.
Bespoke elements will generally increase the costs
This fit out by Select Creators & Makers was designed by the crack Architects Levitt Bernstein. Lots of the elements were bespoke and thus unique
