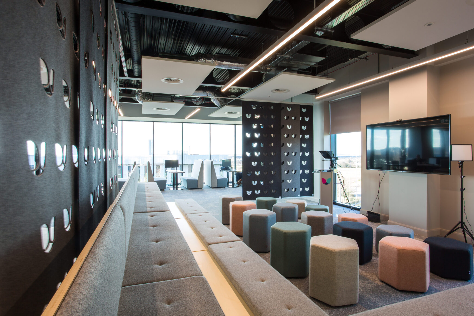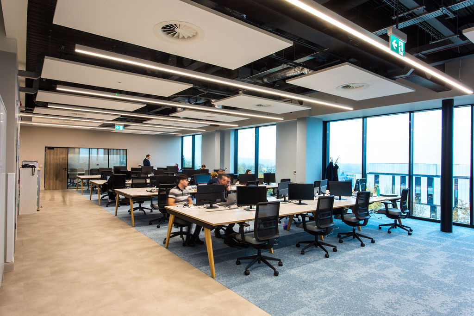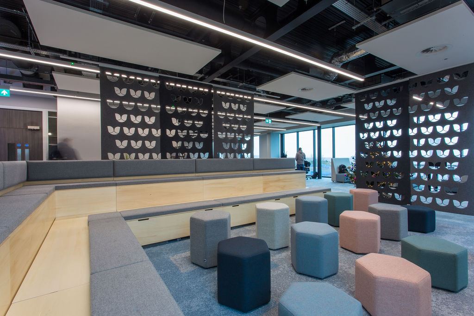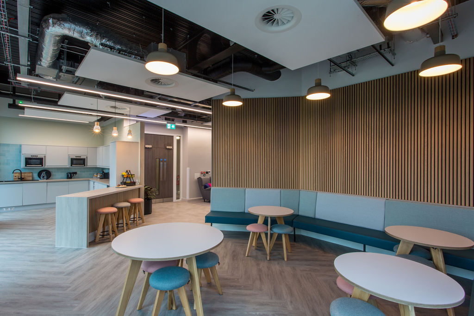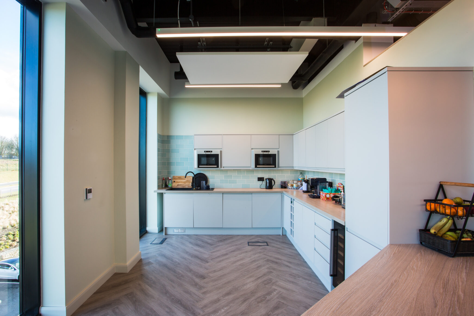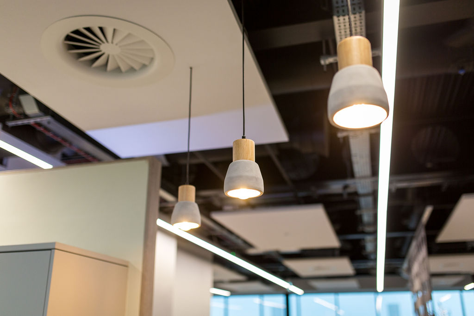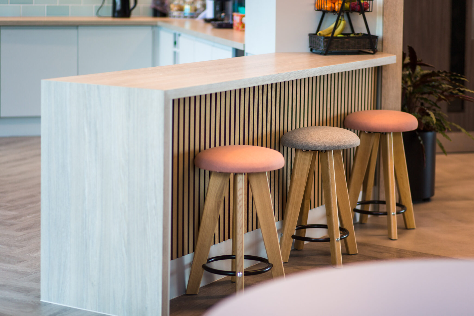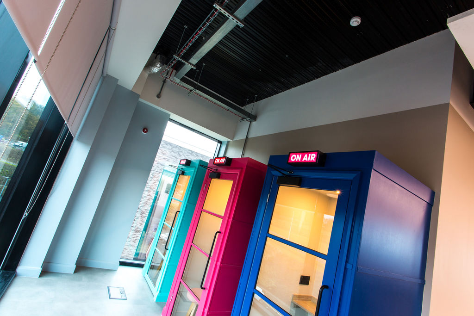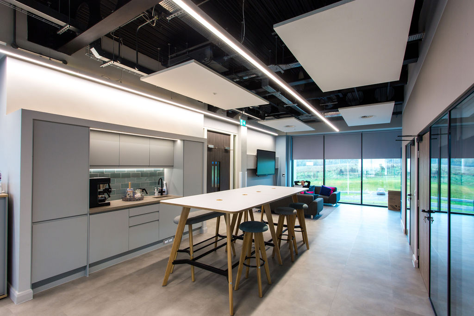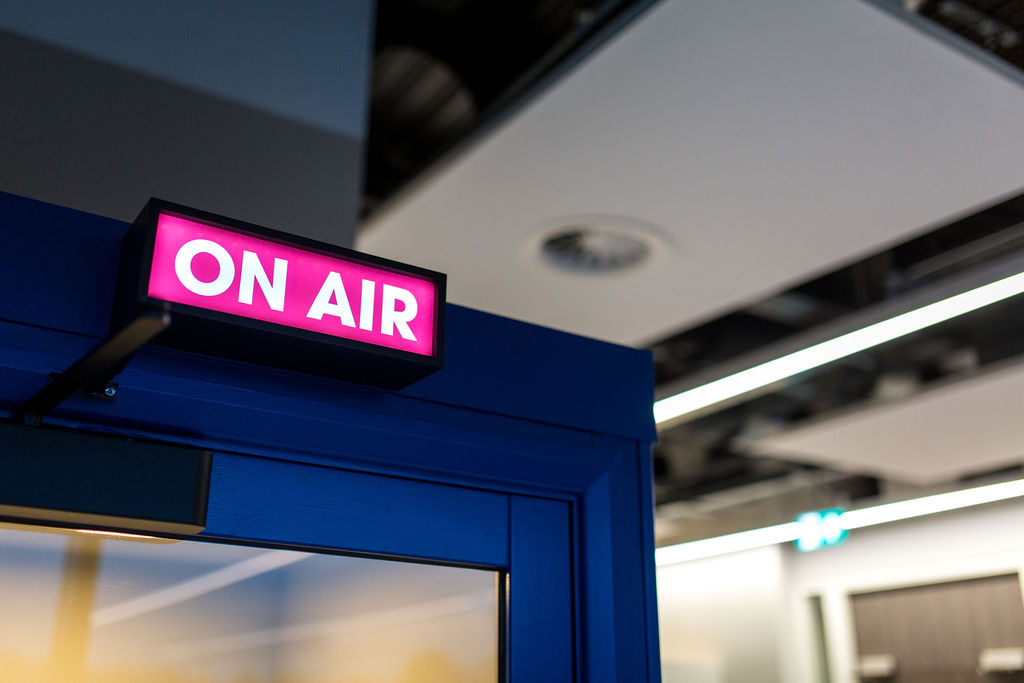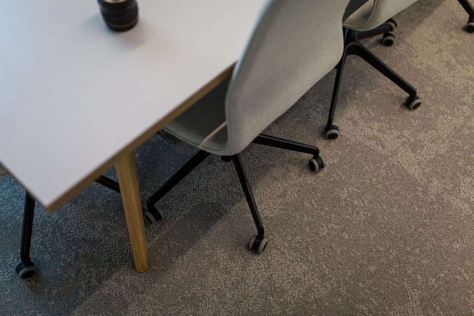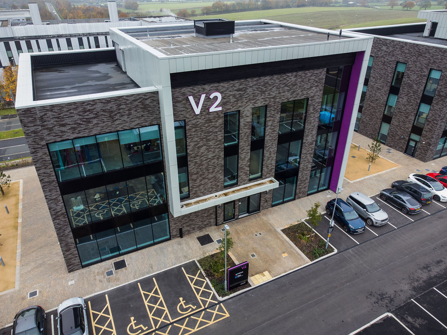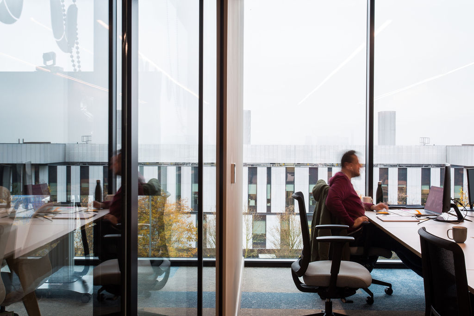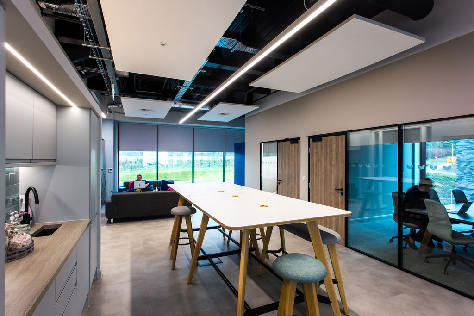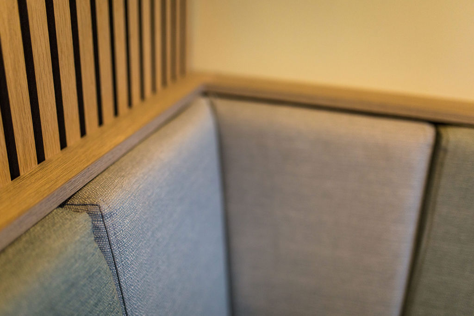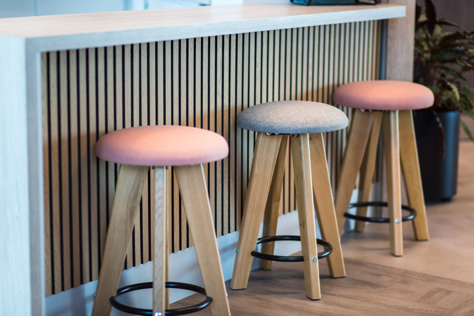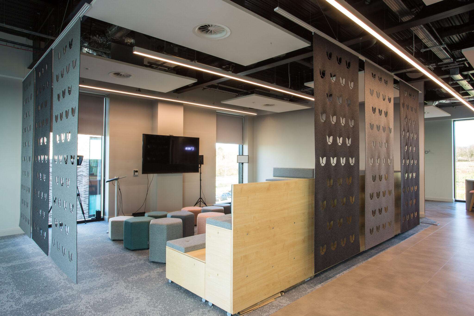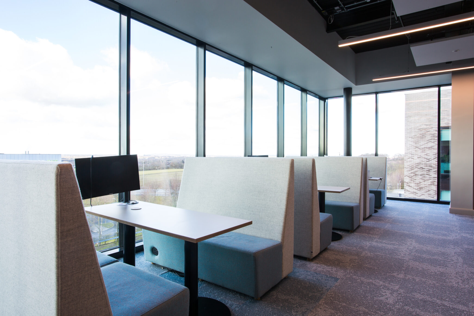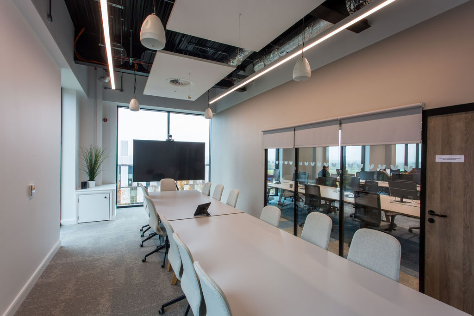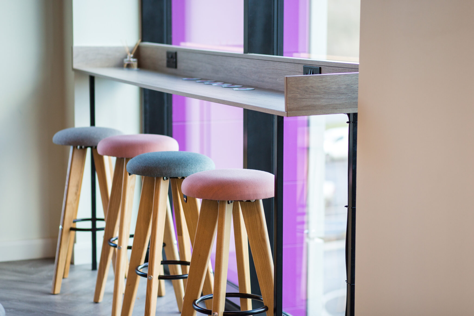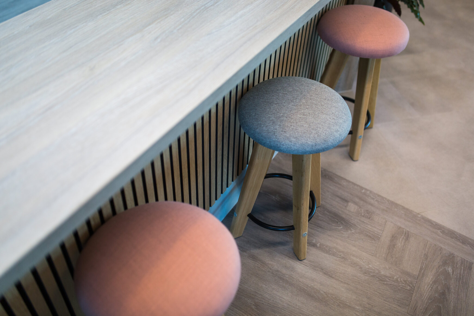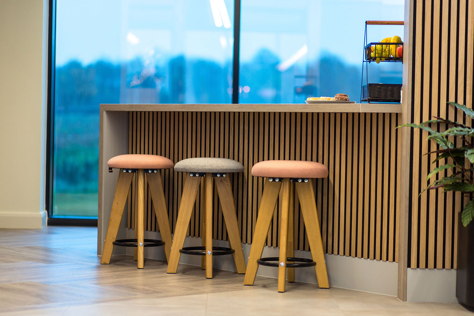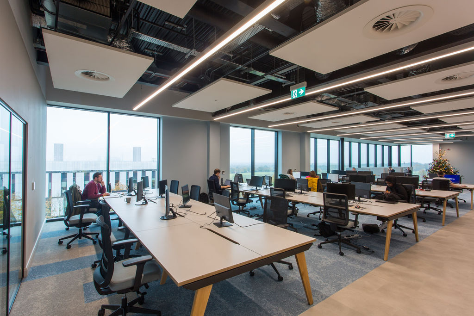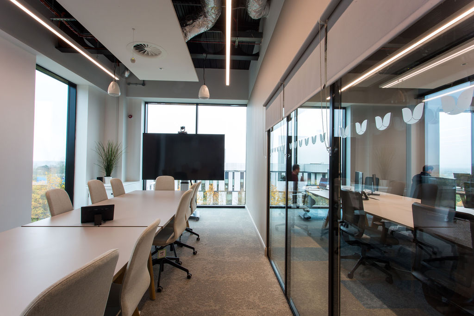Case Study
Orcha Health
Project story
This was an office design project for Orcha for their new UK headquarters in Manchester.
Orcha is an American company that strives to make digital healthcare platforms safer and its suite of products delivers the infrastructure required. Their award-winning technology is used by national bodies, healthcare providers, and digital health innovators globally. Select Interiors, were commissioned to design and fit out the new Orcha offices.
Office design brief
The brief was to create a combination hybrid and agile activity-based workspace for their core team. The focus was to accommodate as many flexible working areas as possible within the footprint. We worked collaboratively with the Orcha senior team to develop their basic layout drawing to a working scheme using CAD, 3D, and Revit modelling.
The space
We had the luxury of having plenty of space available, and were able to incorporate an expansion plan to accommodate extra staff who typically work from home, when they require workspace back in the office.
We were able to incorporate so much into the space including; a boardroom/formal meeting area for 18, which had the flexibility to open out and accommodate 24 for larger meetings and conferences. A small creative office for 6 with a circular table and scribble walls. A quiet calls space with 3 phone booths. An informal open plan meeting/planning space with soft seating. High table collaborative areas, desks for 32 staff. A bespoke bleacher seating presentation and staff development area for 48 people and a café/breakout area and an informal reception.
Interior design
The design used a pastel palette, which incorporated a core 9 soft tone colours on the walls and in the fabrics used on the bespoke seating. The floor finishes reflected the ‘resimercial’ theme using large format acoustic warm concrete and oversized Wharfside Ash in the breakout/café. Carpet tiles from Tarkett in 3 colours blended into each other across the floorplate. Junction strips were formed into radii to soften the geometry. Finishing touches included natural waxed oak cladding, bespoke signage and plenty of planting.
Scope of works
The scope of works included full design drawings, submission to building control, mechanical, air conditioning, electrical, acoustic partitions, acoustic glass and aluminium screens, bespoke concertina opening doors, kitchens, joinery, data, lighting, desks, furniture, and storage.
The result
The design, layout, and features of Ochre’s new office design represent a really successful collaboration between Ochre and ourselves. The design palette, scope of works and incorporation of flexible working areas into the office space were all well-executed, creating a modern and functional workspace.
more projects
frequently asked questions
The cost of a commercial fit-out can vary greatly depending on several factors such as the size of the space, the materials being used, the location, and the level of customization required. On average, a commercial fit-out can cost anywhere from £50 to £250 per square foot, but can easily exceed £500 per square foot for high-end projects. It’s best to consult with a contractor or interior designer to get a more accurate estimate based on your specific needs and budget.
We project manage range of interior & exterior design / refurbishment projects, including but not limited to:
Construction and fit out projects for offices, hospitality, commercial & retail projects
Design stages for internal fit outs
Branding / signage development as part of a fit out package
External design & refurbishment in conjunction with an internal fit out
The goal of our project management service is to organise resources and plan, execute, and deliver projects within constraints such as time, budget, and scope.
Navigation
Sectors
Services
Contact
Select Interiors Ltd
Studio
31a Tib Street
Manchester
M4 1LX

