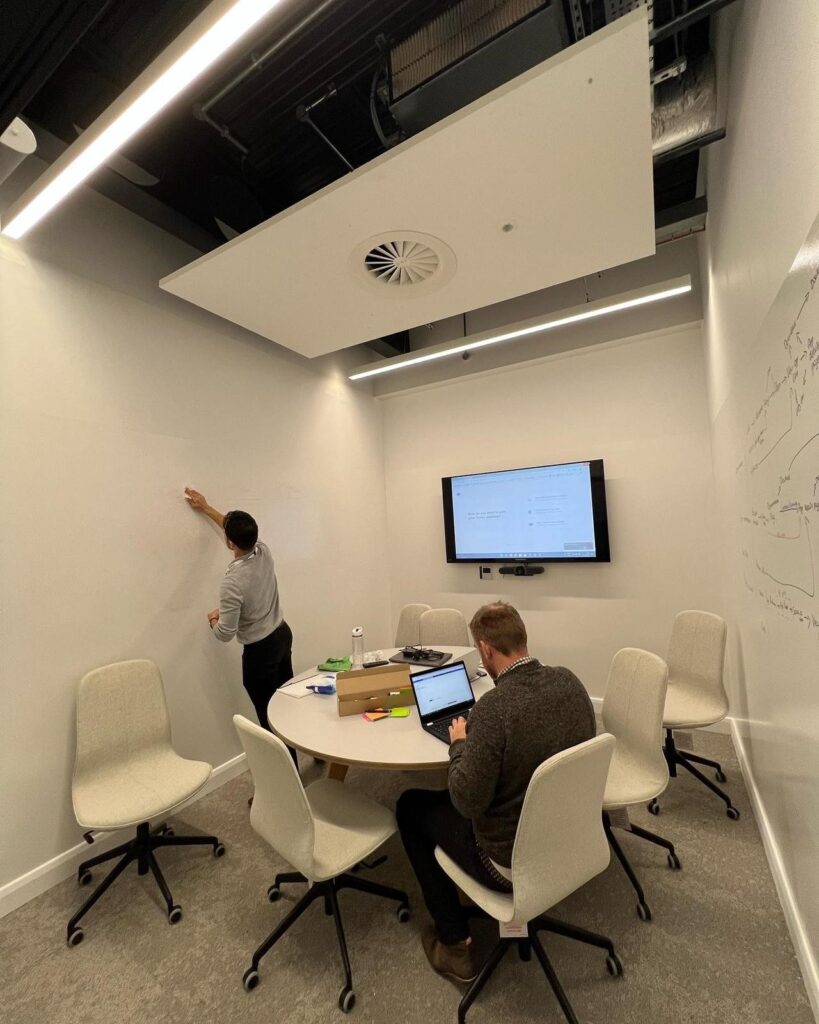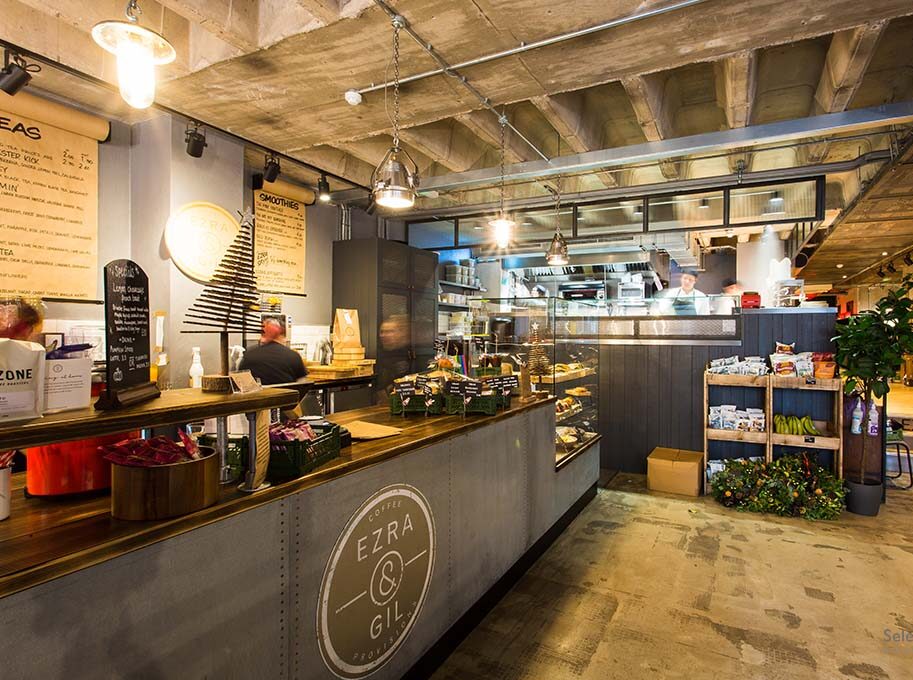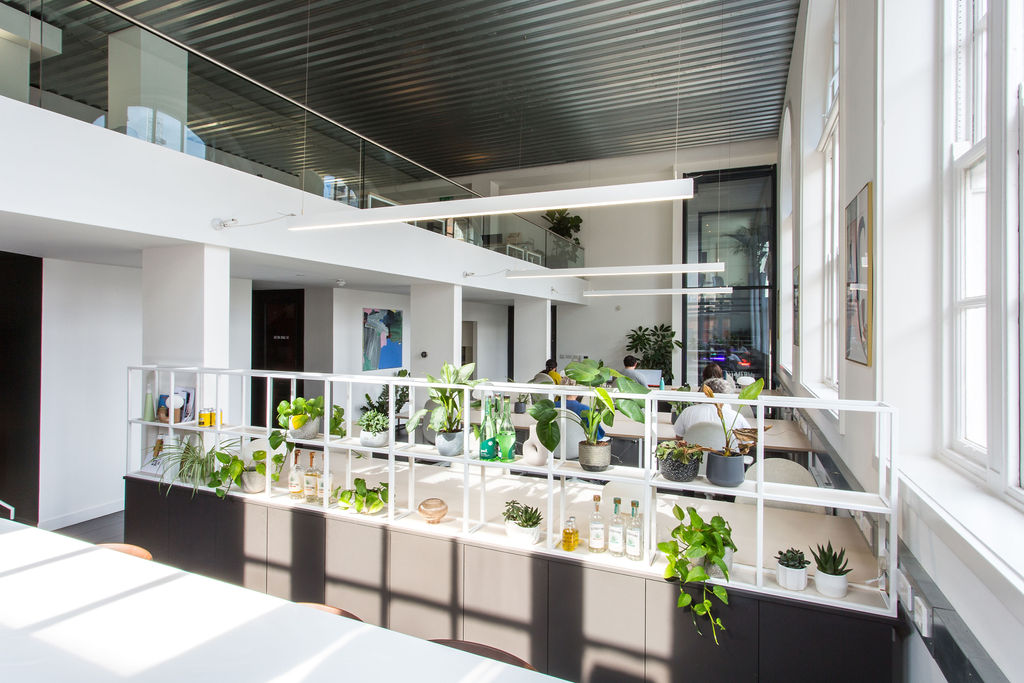Cutting through the jargon what’s the difference between agile / activity based & a hybrid / flexible workspace?
An agile (or activity based) workspace by definition is a space plan creating areas within an office footprint that allow staff multiple choices of areas within the footprint to support staff as their tasks dictate. So, space for informal meetings, high table collaborative, formal meetings, quiet spaces, more intimate meeting booths and learning / presentation areas
What is the advantage of having an agile office?
In brief, Agile office space planning aims to create a dynamic work environment where your employees are provided with multiple microenvironments within the footprint. The concept of agile working encourages & enables movement and choice. The model helps staff stay alert, engaged, and helps promote collaboration and enhanced productivity.
Agile (or activity based) offices incorporate a variety of working areas, typically an enlarged breakout area with quality coffee and bottle fridges. With both high & standard tables so that the breakout can be informal meet & quick higher energy laptop on high table email catch up and coffee break as well as for refuelling. These types of spaces are designed to support multiple working styles and optimise employee wellbeing and productivity
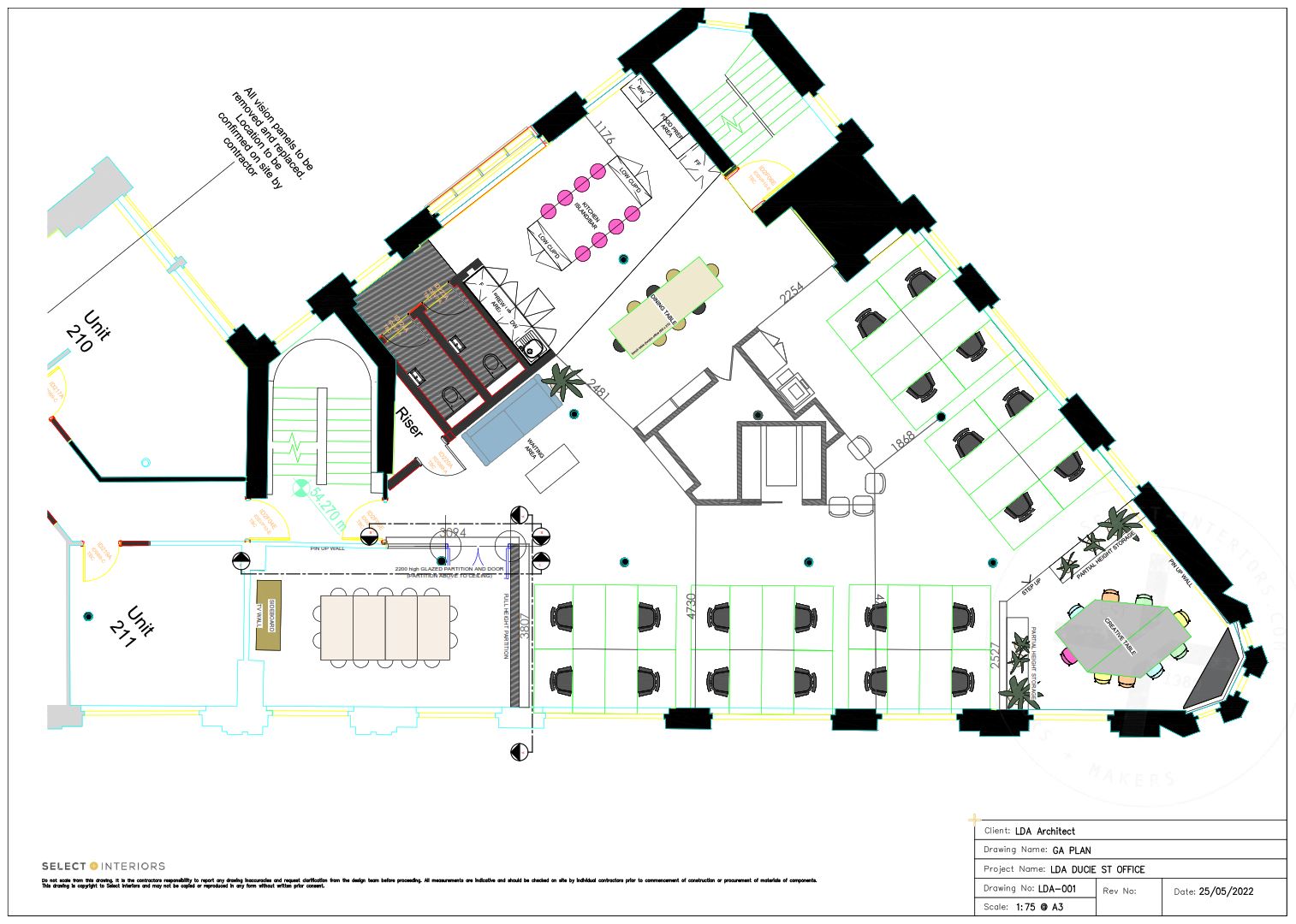
See example of a project above and below by Select Interiors – LDA Architects a collaboration. An agile activity based workplace with 6 spaces for meetings & collaboration within a compact footprint
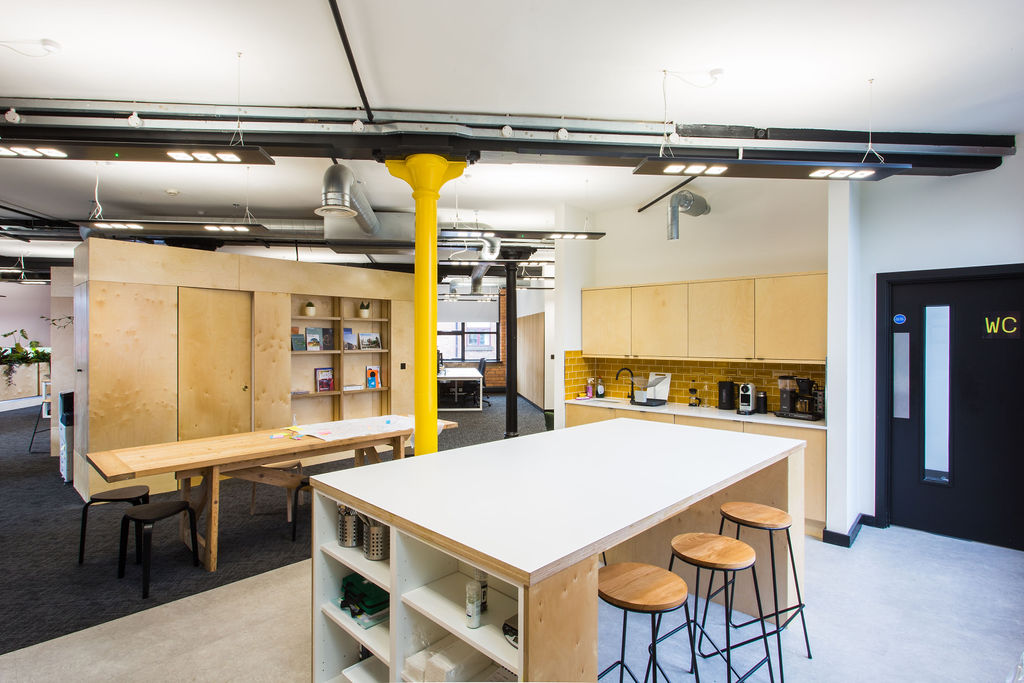
The hybrid working model is geared to giving staff the autonomy to choose when they work from the office
This can be confused with flexi working which is just about working times as opposed to location
Hybrid work is a flexible work model that supports a blend of in-office, remote, and on-the-go workers. A hybrid workspace will support the model giving staff the autonomy to choose to work where and however they are more productive. Not to be confused with flexible working which gives the employee the flexibility to choose providing the total amount of paid hours are worked it matters not when / where, hence the label
There is roadmap for the hybrid working model, is was hatched during consecutive lockdowns and has become the norm in some sectors
There is not a prescriptive formula, but a working week will typically be split as 3 and 2. With three days in the office and two days working from home. It requires insight and planning to make the most efficient use of a reduced footprint
The hybrid working model gives people greater flexibility and control over their work schedules. Part of the workforce will spend less time in the office meaning that companies can reduce the amount of office space they require. Usually, there will be more compact meeting rooms incorporating AV to link the external workers. A boardroom will usually be retained but it will also be used as flexible meeting and collaboration area instead of a dedicated formal meeting room.
The defining feature of a hybrid office is flexibility, hot desks, booking systems. The design will incorporate variety of spaces as ‘campfire’ touch down points, shared open areas and as well as the ‘quiet room’ compact meeting rooms to support video calls.
How the space is populated as occupancy fluctuates on a day-to-day basis will inform the design and planning. The evolution of this type of workspace has been accelerated during & post lockdowns which has been the catalyst for employees revaluating their ‘work – life’ balance
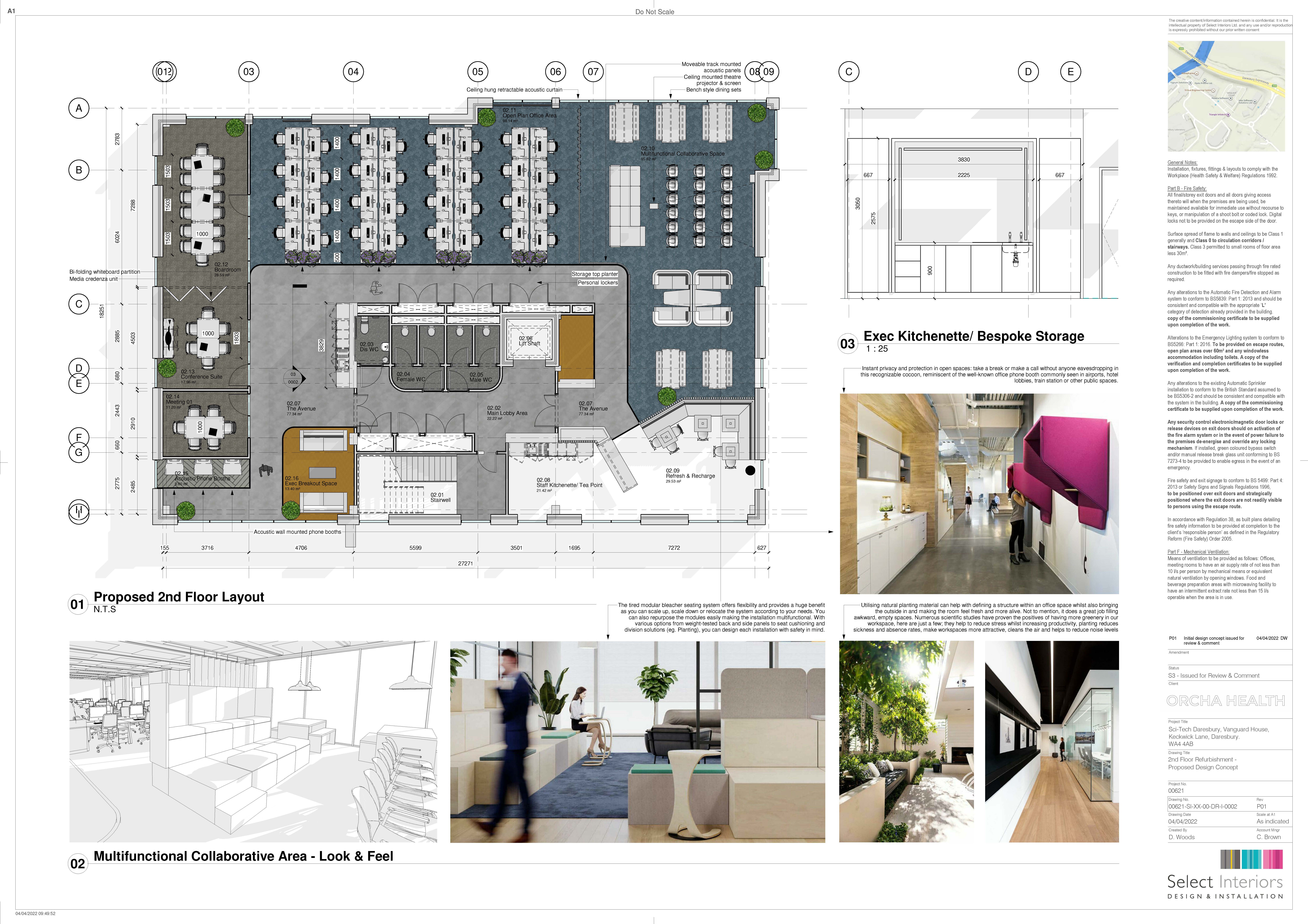
See example above of drawings for a scheme for Orcha Health, a agile workspace with 12 spaces within the footprint for working collaboration
Advantages of an Agile / Activity based workspace
Create micro environments so that staff can choose appropriate to their tasks
Agile workspaces, like our project with Ochre Health, include easily customisable features to ensure a fully futureproofed office space. On this project the Boardroom has a concertina door that opens the space to enable a conference with mobile high-tech A.V equipment and writeable scribble walls. The learning & presentation space has bleacher seating on wheels with storage and the ability to be moved around the office for other group sessions that revolve around a speaker rather than the audio visual of a large screen. The breakout incorporates banquette seating, low and high tables and a counter as Italian expresso style lean on bar for the quick caffeine fix
Agile office space planning aims to create a dynamic work environment where your employees are provided with multiple microenvironments within the footprint. The concept of agile working encourages & enables movement and choice. The model helps staff stay alert, engaged, and helps promote collaboration and enhanced productivity
We at Select Interiors Manchester have in-house design professionals and a designer with 33 year’s empirical experience of how the design translation process works at site level. There can be a disconnect between architects and design professionals and contractors in terms of build detailing. We at Select Interiors have both sides working collaboratively to realise your aspirations. Our experience as both designers and contractors can help save you costs and reduce the stress of the whole process.
Talk to the experts about how an engaging fit out can save you time, stress, and costs, call the Select Interiors design team on 0161 445 4040 or email sales@select-interiors.com


