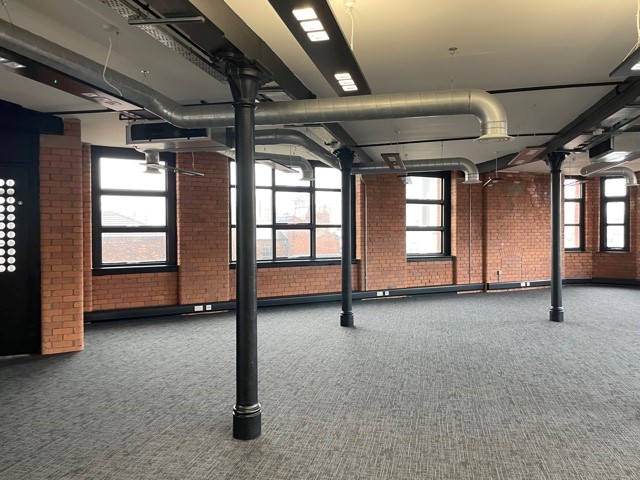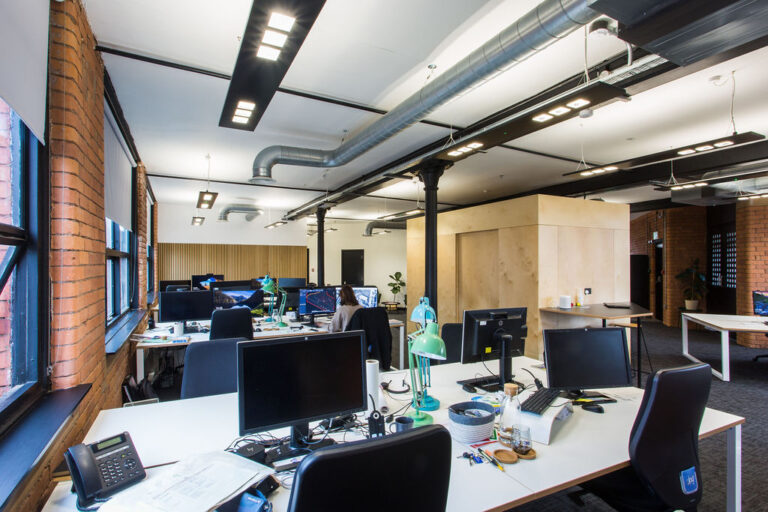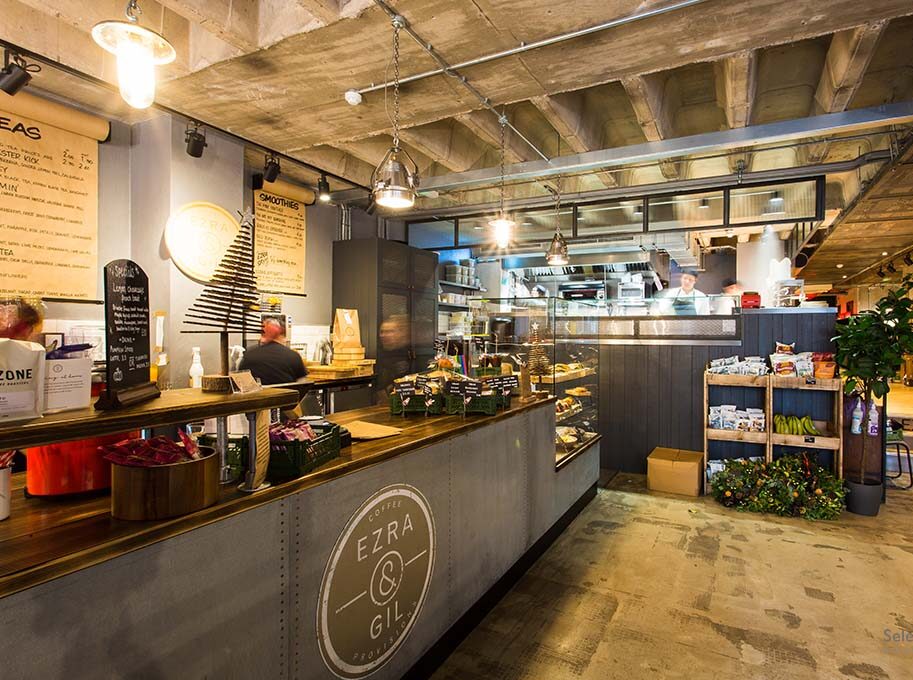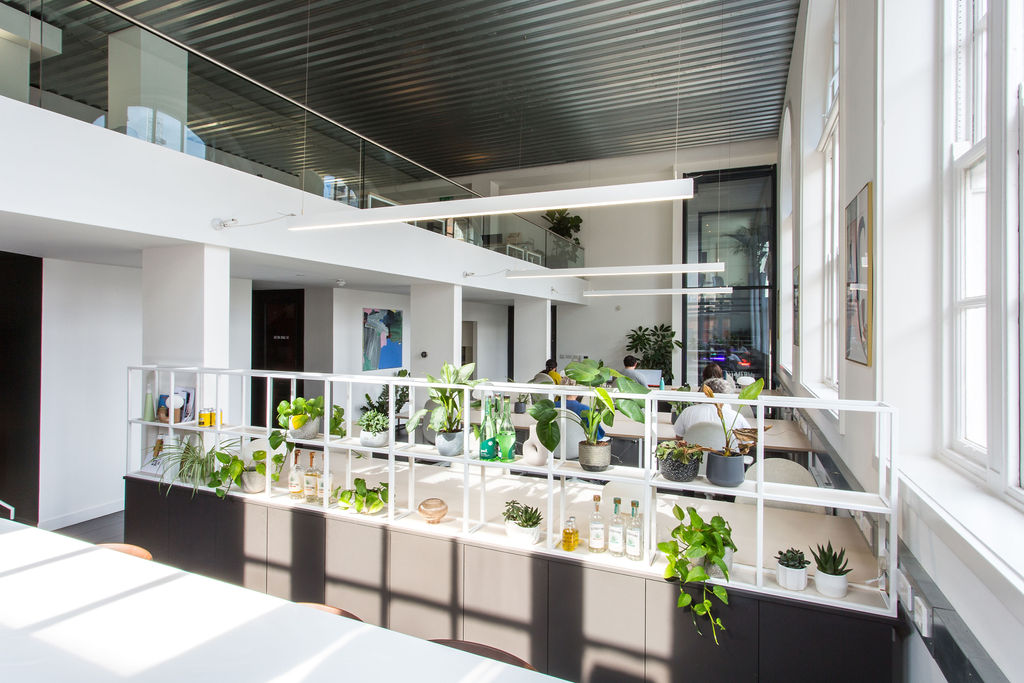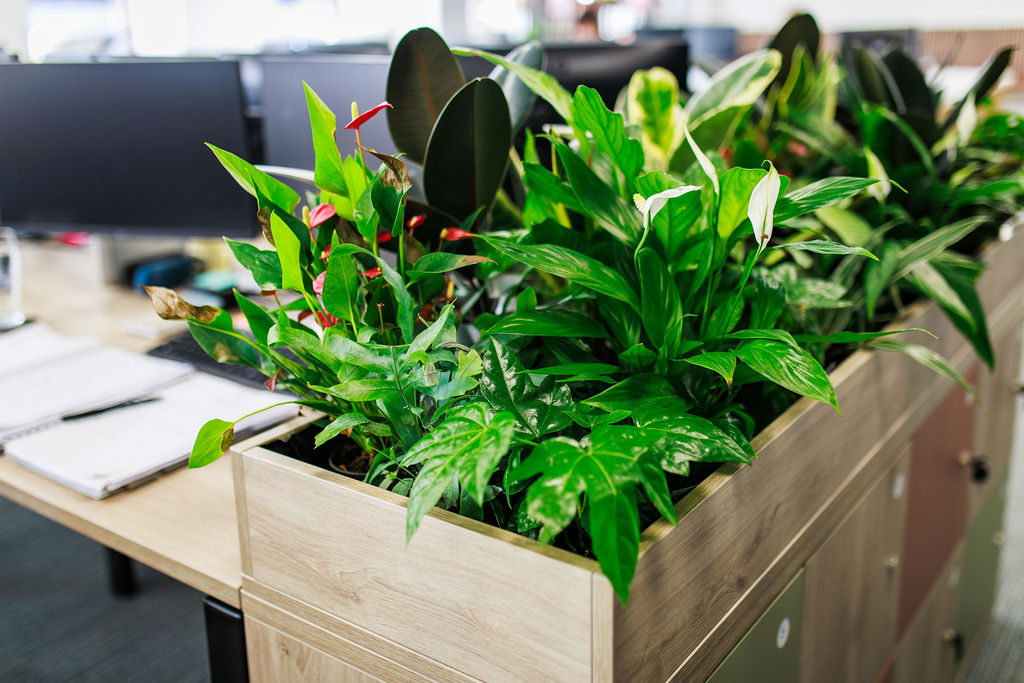1. Level of Completion
CAT A fit outs are typically finished to a basic state (shell and core fit), meaning it still requires further infrastructure & fittings to make the space habitable. This includes build elements: – computer access flooring, plasterboard partitions, suspended ceilings, heating / cooling, electrical & lighting. A CAT B fit out is complete with lighting, heating / cooling / ventilation, and sometime floor finishes. Cat B fit outs will usually require partitions to sub-divide the space, alterations to mechanical, electrical, H.V.A.C. to suit the tenant’s required new layout.
See image of project shell & core before a Cat A Fit Out
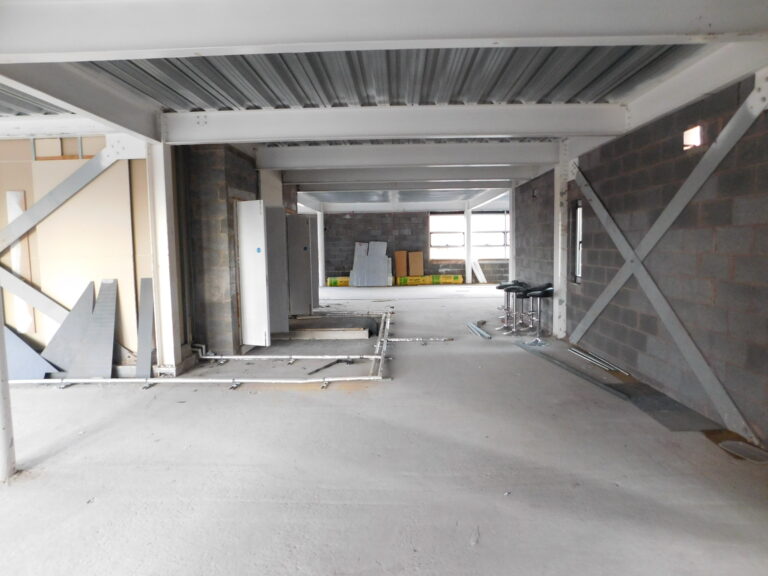
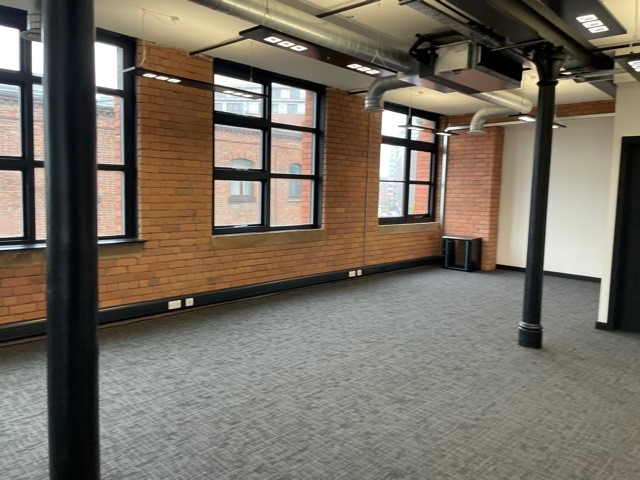
2. Finishes, Fittings and Furniture
When it comes to finishing touches, furniture and fittings, a CAT A fit out will generally include basic elements such as decoration, skirting boards and common area furniture. This is in contrast to a CAT B fit out, which goes much further in its completion. Here, the space will often come with internal walls and floors fully finished and complete with furnishings such as lighting fixtures, bathroom fixtures and carpet tiles albeit usually to a basic standard.
See image of project fitted out to typical Cat A standard before a Cat B fit out to make the space suitable for new tenants
3. Design and aesthetic considerations
Design and aesthetic considerations differ between CAT A and CAT B fit outs. For example, a CAT A fit out is designed to only include basic decoration and fittings, so the space’s overall look is less considered than with a CAT B. The latter often comes complete with carpet tiles, suspended ceilings, lighting fixtures and internal walls fully decorated – usually to a basic standard.
See image of the completed Cat A from the shell & core stage as image 1. Select Interiors fitted the Cat A scope: Mains board, power, distribution, heating, ventilation, coffer ceiling, wall linings & computer access floor
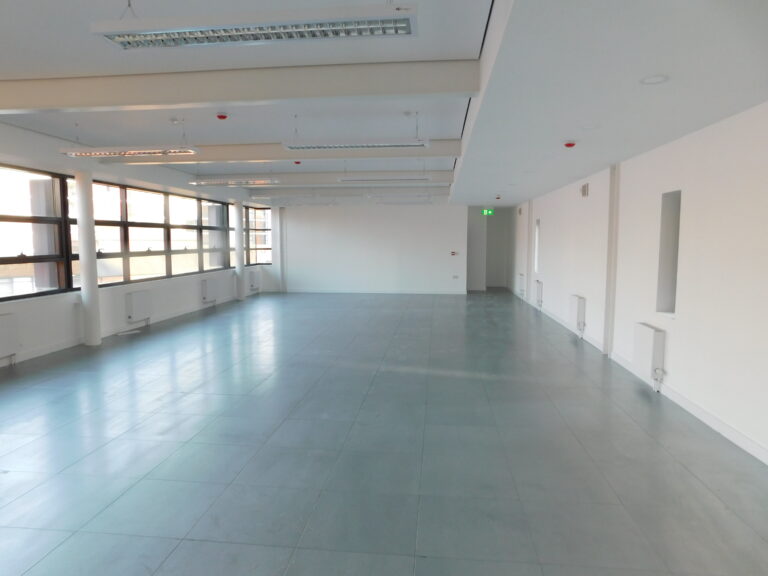
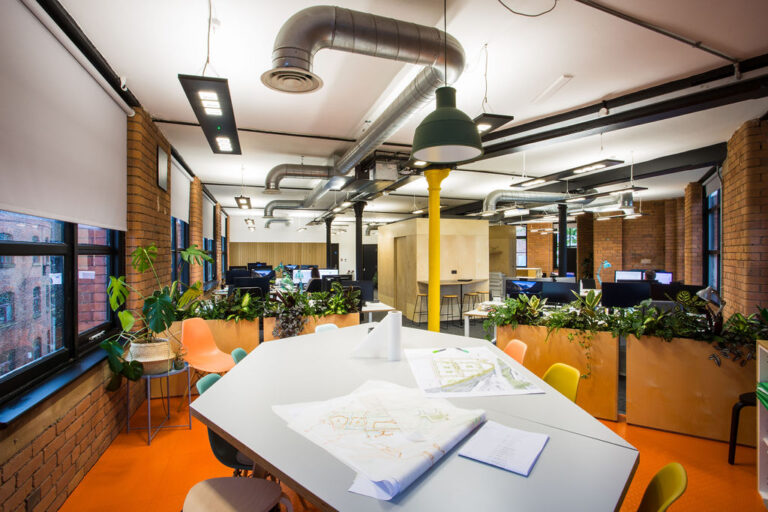
4. Infrastructure Requirements
One of the main differences between CAT A and CAT B fit outs is a CAT A fit out, the landlord needs to provide only the essentials, sometimes just a cast concrete floor that requires a screed or computer access build up & basic lighting. Often the Landlord does not provide a mains / distribution board and the walls can be concrete blockwork hence the term sometimes used ‘core & shell’. A CAT B fit out usually requires alterations & additions to the mechanical, electrical, lighting, HVAC and finishes to suit tenant requirements for the space.
See image of Cat B fit out transformation of space from Cat A image 2
5. Operational Requirements of the Tenant
Another key difference between CAT A and CAT B fit outs is the operational requirements specified by the tenant. In a CAT A fit out, few or no specific operational requirements are needed in order for the tenant to operate in the space, as the tenant is responsible for the infrastructure as well as the fit. With a CAT B fit out, however, more bespoke features may be required depending on the tenant’s individual needs – this could include soundproofing, architectural lighting, floor finishes, partitions, bespoke features & glazed offices etc.
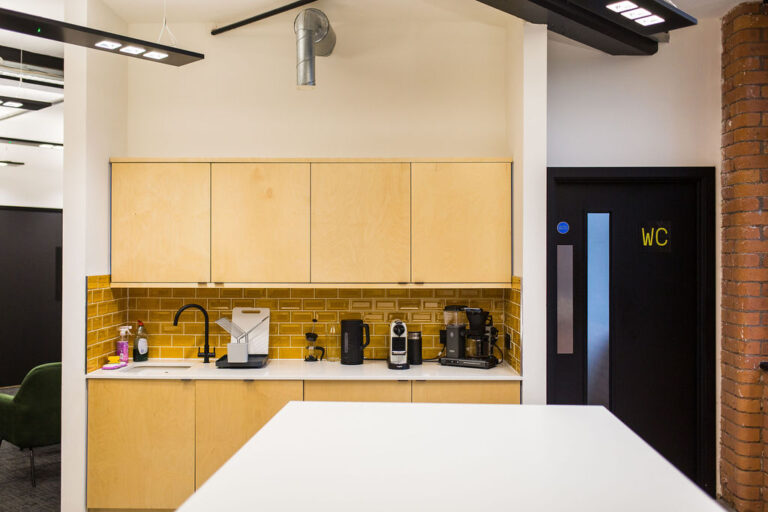
In summary
If you are in the process of looking for a new office space or are assessing your future workplace requirements, you will encounter at least one of these types of fit out. We can help you decide whether you are suited to an office relocation or fit out; get in touch to speak to one of our workplace advisors.
Examples
CAT A Fit Out Before
After


CAT B Fit Out Before
After
